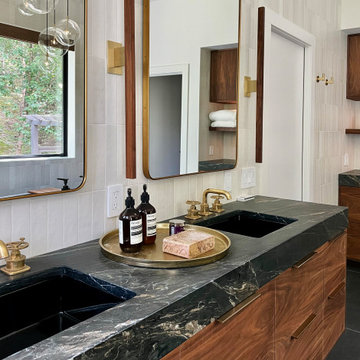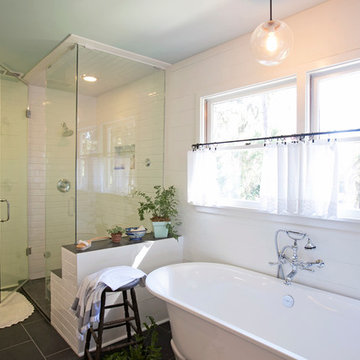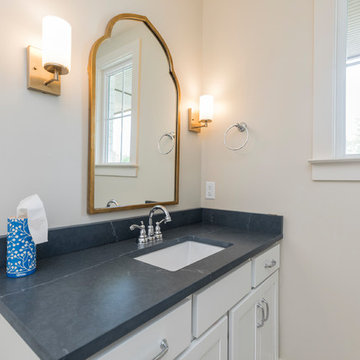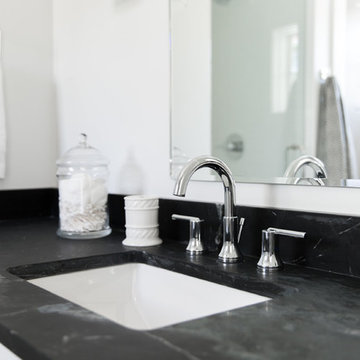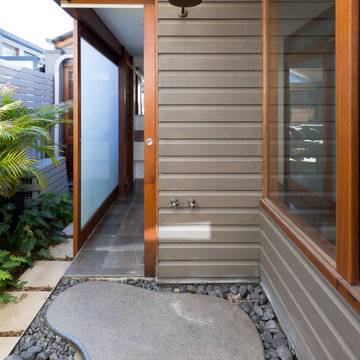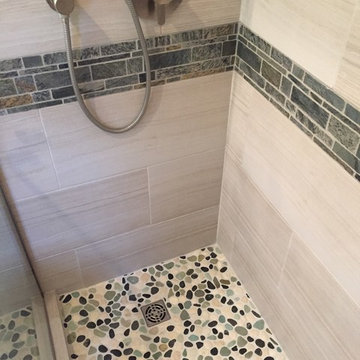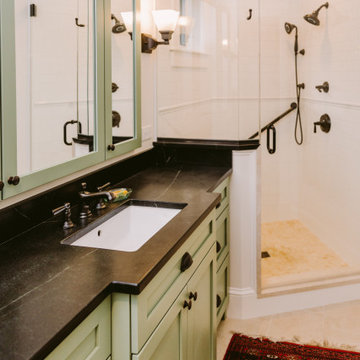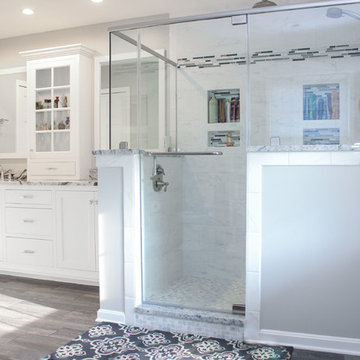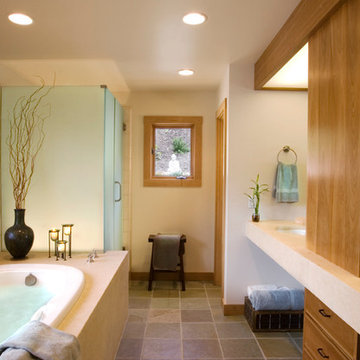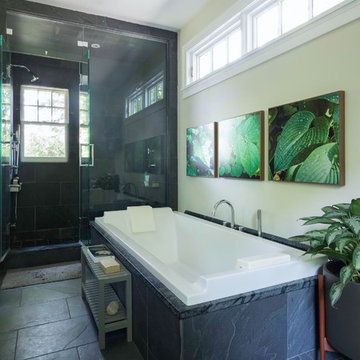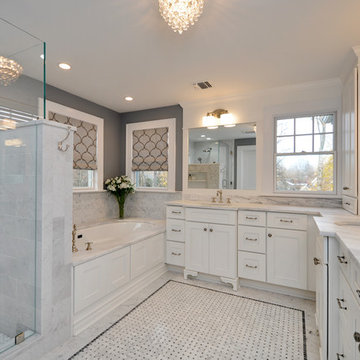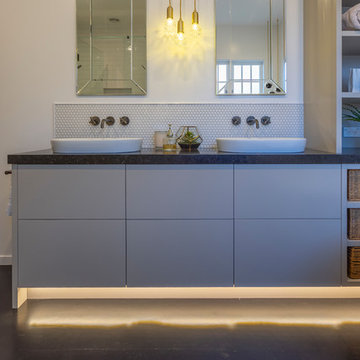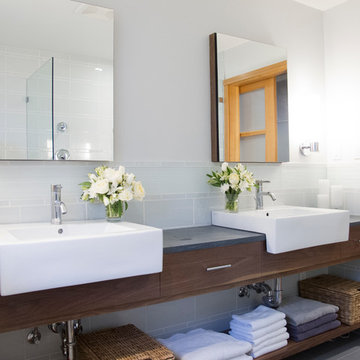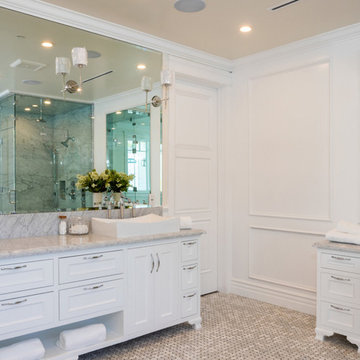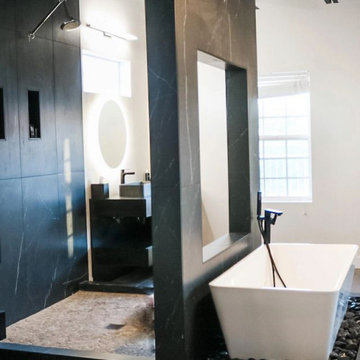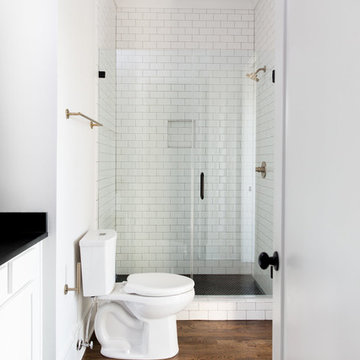Bathroom Design Ideas with White Walls and Soapstone Benchtops
Refine by:
Budget
Sort by:Popular Today
161 - 180 of 862 photos
Item 1 of 3
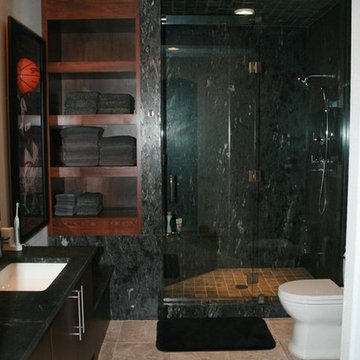
This bathroom was a new build. Ginger designed this bedroom complete with a walk in closet and expansive bathroom above an existing garage. The bathroom features ambulant amounts of storage, floating custom vanity, soapstone counter tops, and marble walls with in the shower. The concept was drawn in 3D and then build to the CAD drawings. This new bedroom was then attached the the existing home by opening up the wall and building a custom metal railing catwalk. The project was built with Ginger watching every detail and came out to perfection.
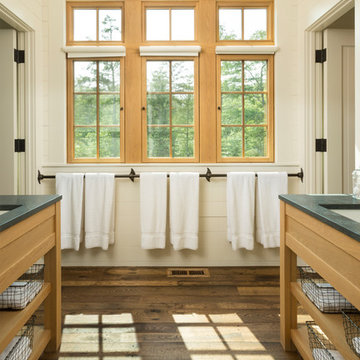
Builder: John Kraemer & Sons | Architect: TEA2 Architects | Interior Design: Marcia Morine | Photography: Landmark Photography

A basic powder room gets a dose of wow factor with the addition of some key components. Prior to the remodel, the bottom half of the room felt out of proportion due to the narrow space, angular juts of the walls and the seemingly overbearing 11' ceiling. A much needed scale to balance the height of the room was established with an oversized Walker Zanger tile that acknowledged the rooms geometry. The custom vanity was kept off the floor and floated to give the bath a more spacious feel. Boyd Cinese sconces flank the custom wenge framed mirror. The LaCava vessel adds height to the vanity and perfectly compliments the boxier feel of the room. The overhead light by Stonegate showcases a wood base with a linen shade and acknowledges the volume in the room which now becomes a showcase component. Photo by Pete Maric.
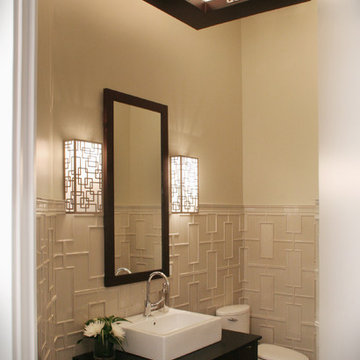
A basic powder room gets a dose of wow factor with the addition of some key components. Prior to the remodel, the bottom half of the room felt out of proportion due to the narrow space, angular juts of the walls and the seemingly overbearing 11' ceiling. A much needed scale to balance the height of the room was established with an oversized Walker Zanger tile that acknowledged the rooms geometry. The custom vanity was kept off the floor and floated to give the bath a more spacious feel. Boyd Cinese sconces flank the custom wenge framed mirror. The LaCava vessel adds height to the vanity and perfectly compliments the boxier feel of the room. The overhead light by Stonegate showcases a wood base with a linen shade and acknowledges the volume in the room which now becomes a showcase component. Photo by Pete Maric.
Bathroom Design Ideas with White Walls and Soapstone Benchtops
9
