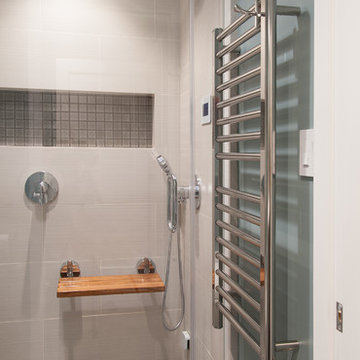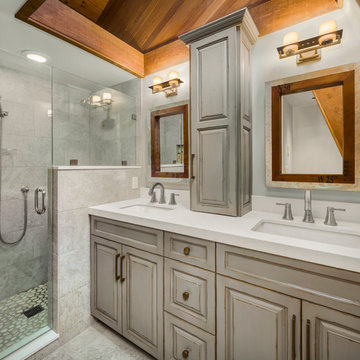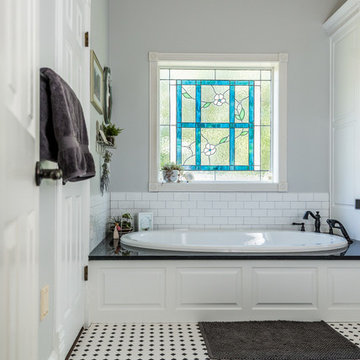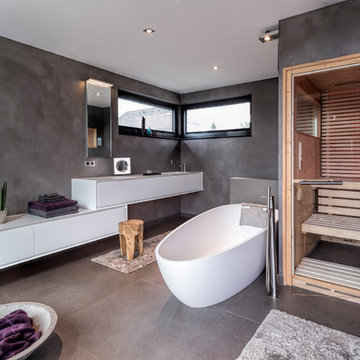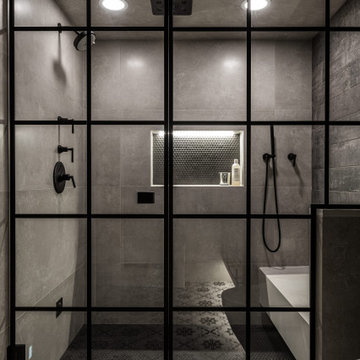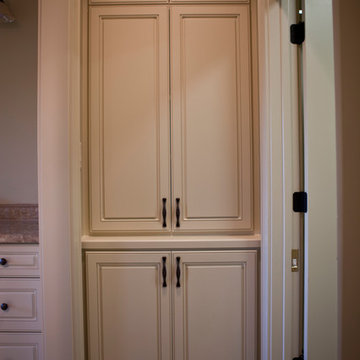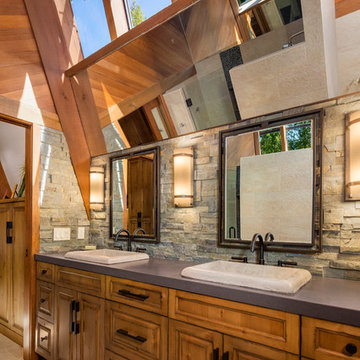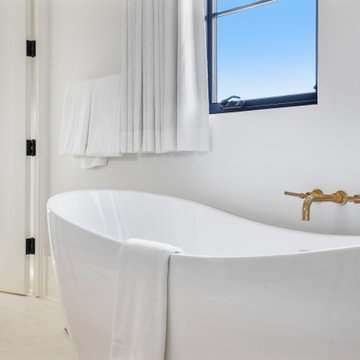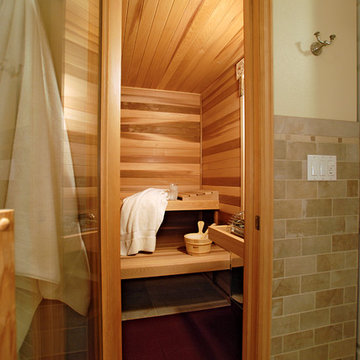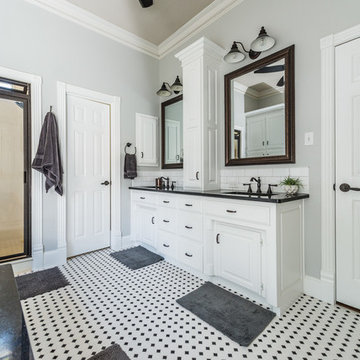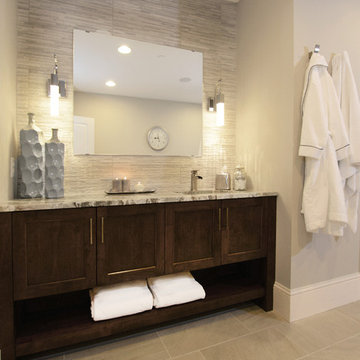Bathroom Design Ideas with with a Sauna and an Undermount Sink
Refine by:
Budget
Sort by:Popular Today
41 - 60 of 1,097 photos
Item 1 of 3
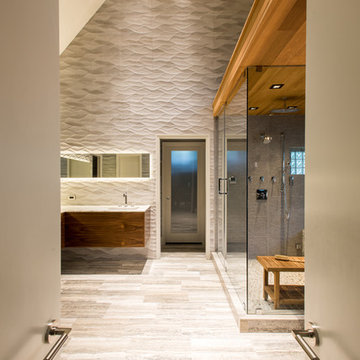
A peek into the bathroom via the entrance from the master bedroom provides a glimpse into the many unique and beautiful features that lie beyond these twin doors.
Designer: Debra Owens
Photographer: Michael Hunter
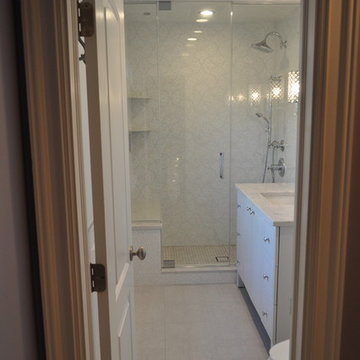
My clients had a small master bath but a fairly large master bedroom. there was wasted space right outside of the bathroom. I suggested bumping out the bathroom by 4 ft. That provided a lot more room inside to put a full size vanity with lots of storage space.. I was also able to add a linen closet inside the bedroom.

Bathroom with blue vanity, satin gold hardware and plumbing fixtures
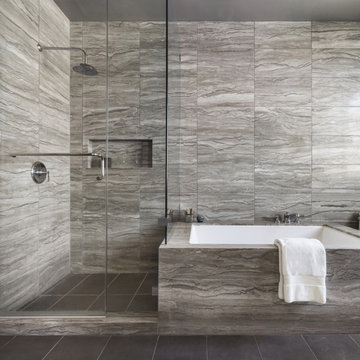
Our San Francisco studio designed this stunning bathroom with beautiful grey tones to create an elegant, sophisticated vibe. We chose glass partitions to separate the shower area from the soaking tub, making it feel more open and expansive. The large mirror in the vanity area also helps maximize the spacious appeal of the bathroom. The large walk-in closet with plenty of space for clothes and accessories is an attractive feature, lending a classy vibe to the space.
---
Project designed by ballonSTUDIO. They discreetly tend to the interior design needs of their high-net-worth individuals in the greater Bay Area and to their second home locations.
For more about ballonSTUDIO, see here: https://www.ballonstudio.com/

zillow.com
We helped design this bathroom along with the the shower, faucet and sink were bought from us.
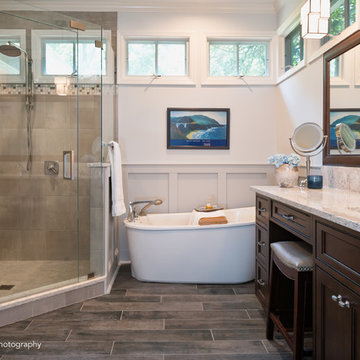
Deborah Scannell Photography ~ see bigger and better quality on my website
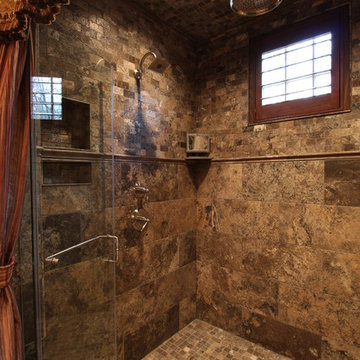
Warm master bathroom with luxury fireplace, freestanding tub, enclosed steam shower, rainfall shower system, custom cabinetry, stone tile feature wall, porcelain tile floors, wood paneling and custom crown molding.
Photo Credits: Thom Sheridan

Woodside, CA spa-sauna project is one of our favorites. From the very first moment we realized that meeting customers expectations would be very challenging due to limited timeline but worth of trying at the same time. It was one of the most intense projects which also was full of excitement as we were sure that final results would be exquisite and would make everyone happy.
This sauna was designed and built from the ground up by TBS Construction's team. Goal was creating luxury spa like sauna which would be a personal in-house getaway for relaxation. Result is exceptional. We managed to meet the timeline, deliver quality and make homeowner happy.
TBS Construction is proud being a creator of Atherton Luxury Spa-Sauna.
Bathroom Design Ideas with with a Sauna and an Undermount Sink
3
