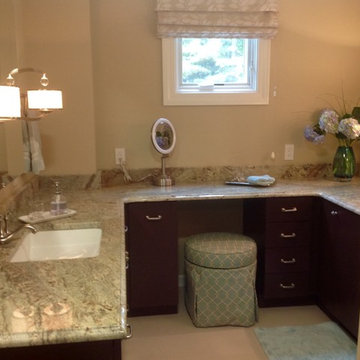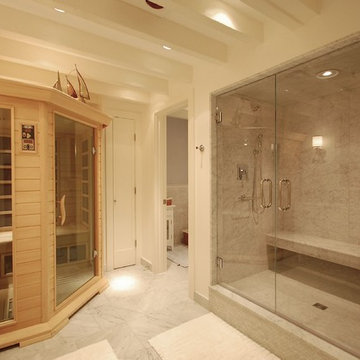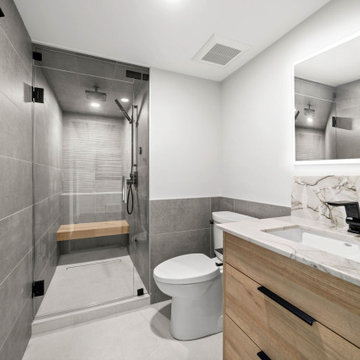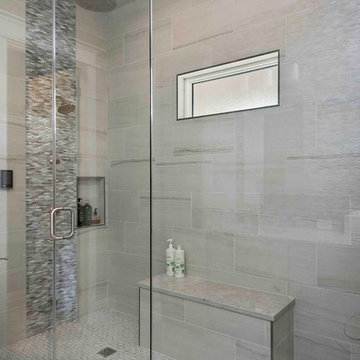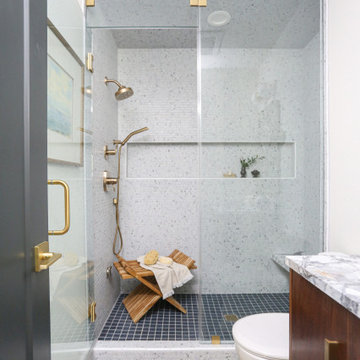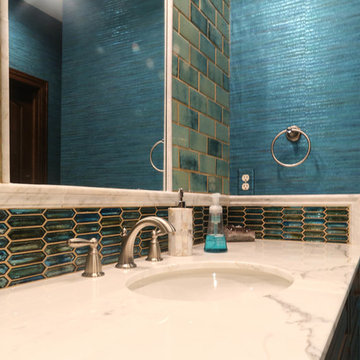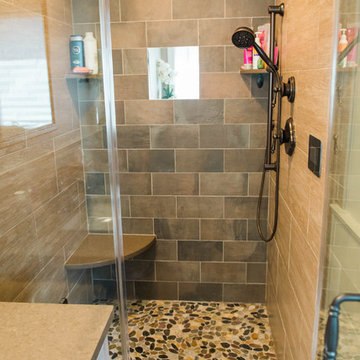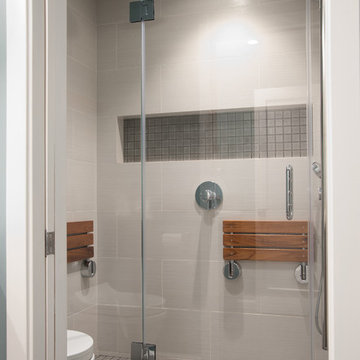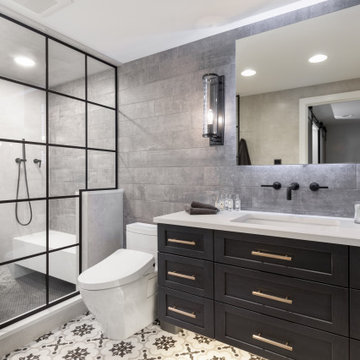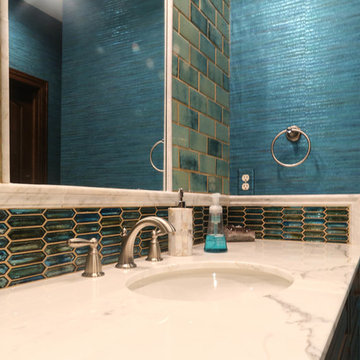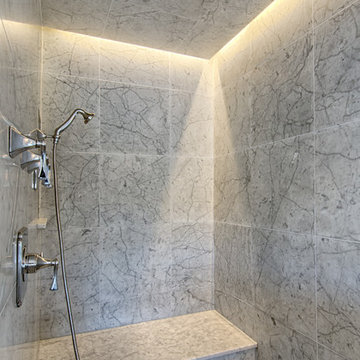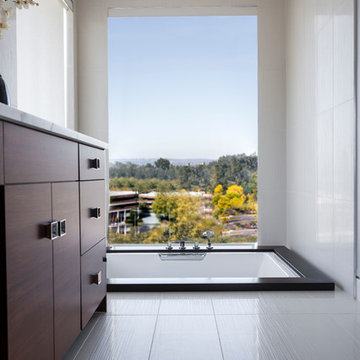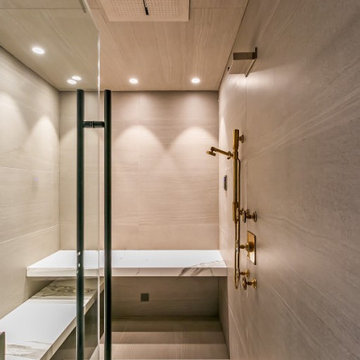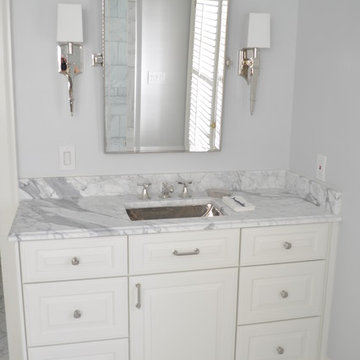Bathroom Design Ideas with with a Sauna and an Undermount Sink
Refine by:
Budget
Sort by:Popular Today
101 - 120 of 1,097 photos
Item 1 of 3
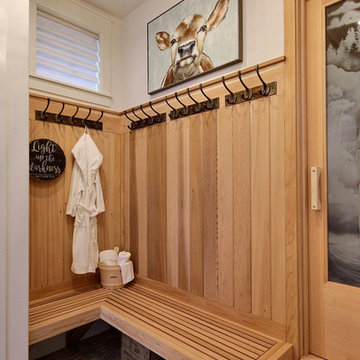
Inspired by the majesty of the Northern Lights and this family's everlasting love for Disney, this home plays host to enlighteningly open vistas and playful activity. Like its namesake, the beloved Sleeping Beauty, this home embodies family, fantasy and adventure in their truest form. Visions are seldom what they seem, but this home did begin 'Once Upon a Dream'. Welcome, to The Aurora.
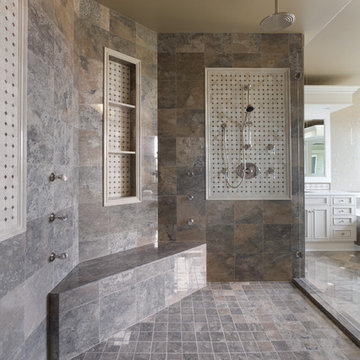
Ruby Hills Estate: Complete revision to existing layout increasing size and function to space plan. Dual zone steam shower with multiple shower functions.
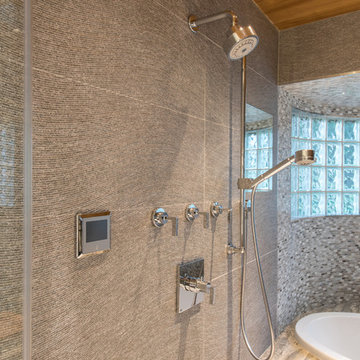
Textured Porcelanosa tile adds a subtle, but eye-catching accent behind the shower and steam unit controls.
Designer: Debra Owens
Photographer: Michael Hunter
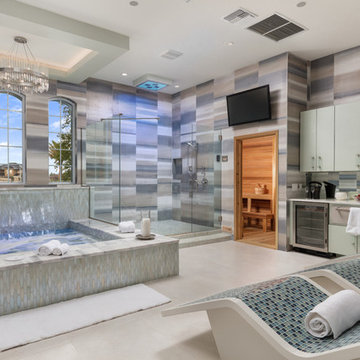
Elegant and relaxing bathroom with one way tinted windows. This double vanity services a secondary master bedroom
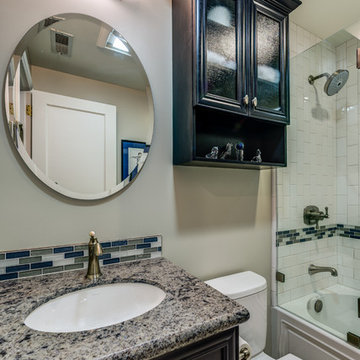
The client's purchased an 80's condo unit of the 4th floor.
The main goal(s): To create a space suitable for aging-in-place and to successfully incorporate pre-existing furniture and decor from the client's previous home.
The challenges:
- To be able to fully incorporate existing furniture into a smaller space, as the client's had down-sized by moving into a condo unit.
- Creating and providing a wide range of accessibility and universal design to accommodate certain health issues of one of the clients.
Inspiration: Existing arches throughout the home.
Treve Johnson Photography
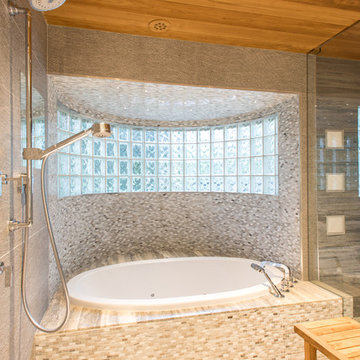
This large wet room combines a steam shower and a comfortably spacious tub.
MTI Baths' Adena 3 bathtub is minimalist in design but not in comfort. It sits beside a large bank of glass block which provide ample natural light. Randomly placed pin lights are installed overhead for adequate, yet unobtrusive, artificial light on darker days or nights.
The shower has a handheld fixture, a fixed showerhead, and an overhead rainhead fixture to suit everyone's preference. A Steamist unit envelops the entire area in relaxing steam, perfect for soothing sore muscles and creating an overall stress-free feeling. An anti-fog mirror sits adjacent to the handheld, situated at the perfect height to facilitate a clean shave.
Designer: Debra Owens
Photographer: Michael Hunter
Bathroom Design Ideas with with a Sauna and an Undermount Sink
6
