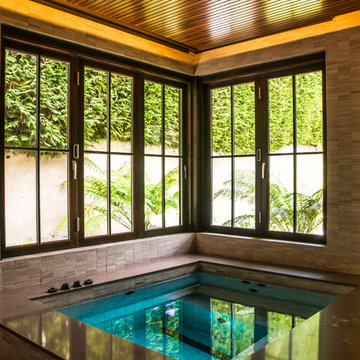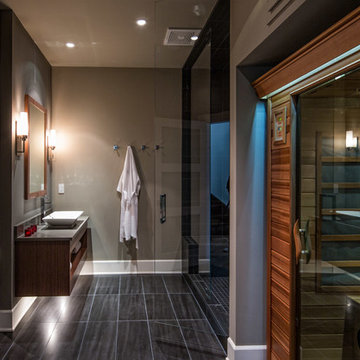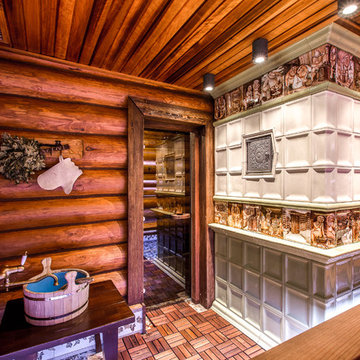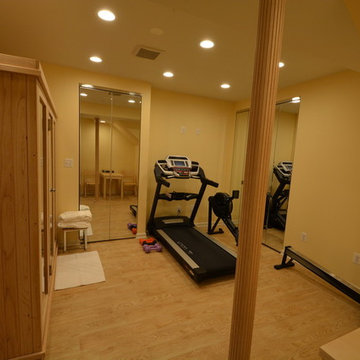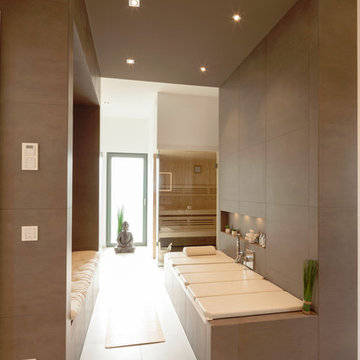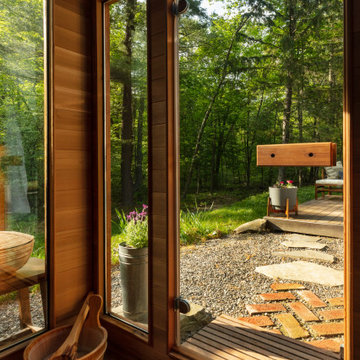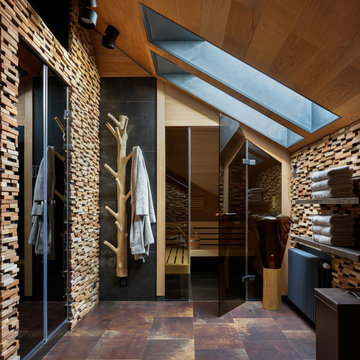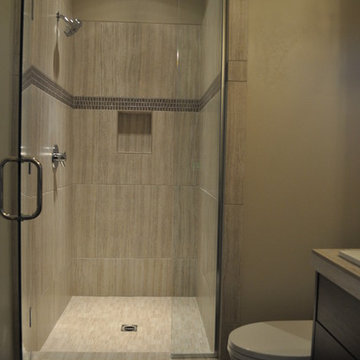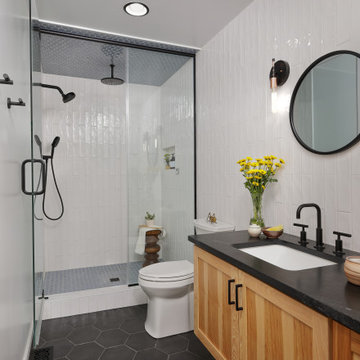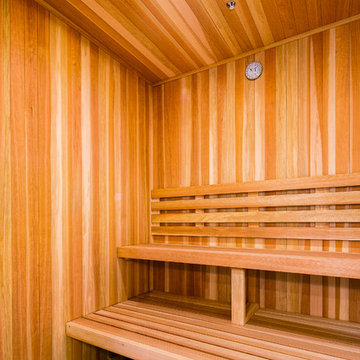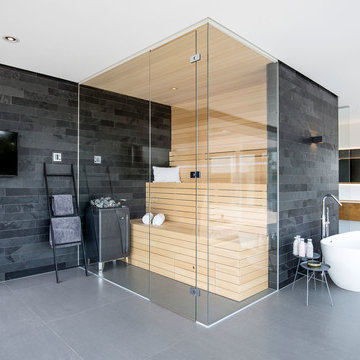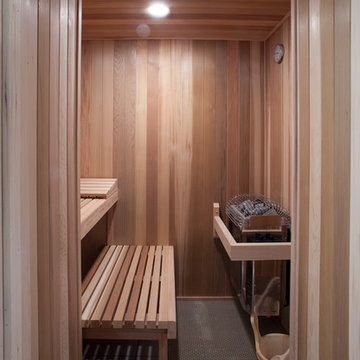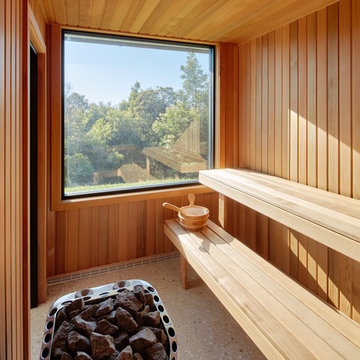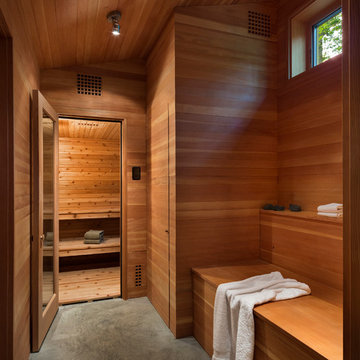Bathroom Design Ideas with with a Sauna
Refine by:
Budget
Sort by:Popular Today
141 - 160 of 3,905 photos
Item 1 of 2
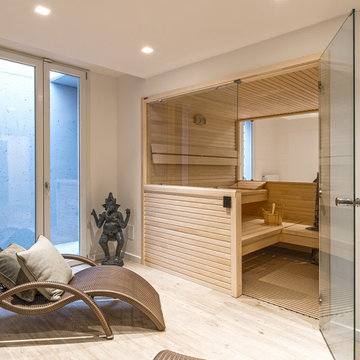
Il tocco di classe di questa lussuoso ambiente è sicuramente la zona spa creata a misura per garantire relax e benessere a chi la vive.
sauna in stile moderno con boiserie legno chiaro a pannelli orizzontali.
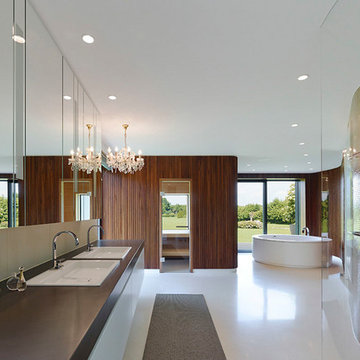
Photography: Zooey Braun Roemerstr. 51, Stuttgart, T +49 (0)711 6400361, zooey@zooeybraun.de
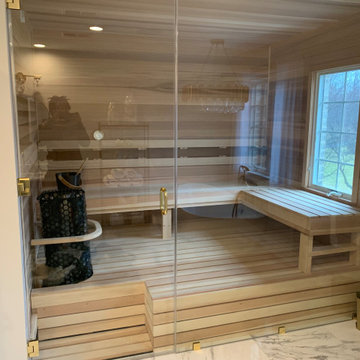
Custom Finnleo Sauna in Cockeysville, MD. Western Red Cedar with Himalaya black-line heater and SL2 worldwide wifi control and app.
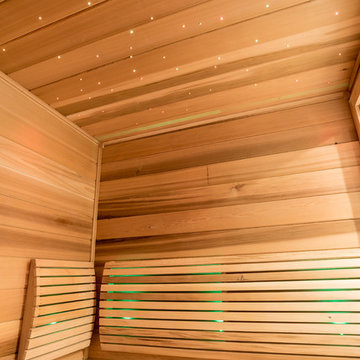
Creating the mood with this fiber optic network of lights the user can change colors and temperature of this ceiling stars. A constellation was created as Orian's belt in the ceiling of this spa.
Chris Veith

The objective was to create a warm neutral space to later customize to a specific colour palate/preference of the end user for this new construction home being built to sell. A high-end contemporary feel was requested to attract buyers in the area. An impressive kitchen that exuded high class and made an impact on guests as they entered the home, without being overbearing. The space offers an appealing open floorplan conducive to entertaining with indoor-outdoor flow.
Due to the spec nature of this house, the home had to remain appealing to the builder, while keeping a broad audience of potential buyers in mind. The challenge lay in creating a unique look, with visually interesting materials and finishes, while not being so unique that potential owners couldn’t envision making it their own. The focus on key elements elevates the look, while other features blend and offer support to these striking components. As the home was built for sale, profitability was important; materials were sourced at best value, while retaining high-end appeal. Adaptations to the home’s original design plan improve flow and usability within the kitchen-greatroom. The client desired a rich dark finish. The chosen colours tie the kitchen to the rest of the home (creating unity as combination, colours and materials, is repeated throughout).
Photos- Paul Grdina
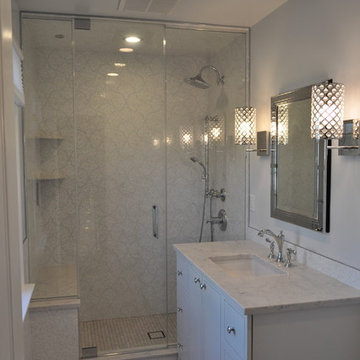
My clients had a small master bath but a fairly large master bedroom. there was wasted space right outside of the bathroom. I suggested bumping out the bathroom by 4 ft. That provided a lot more room inside to put a full size vanity with lots of storage space.. I was also able to add a linen closet inside the bedroom.
Bathroom Design Ideas with with a Sauna
8


