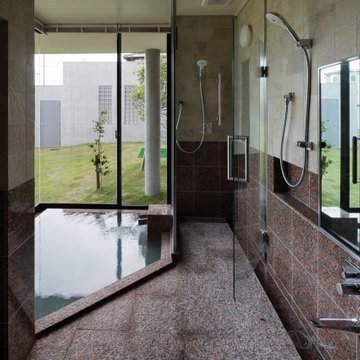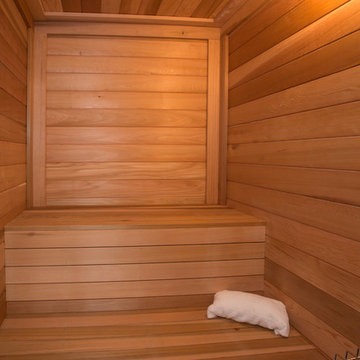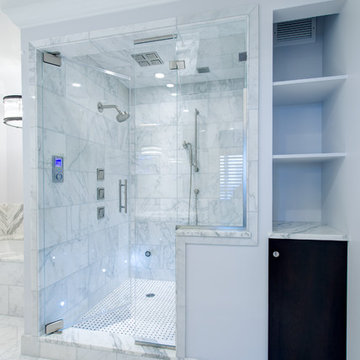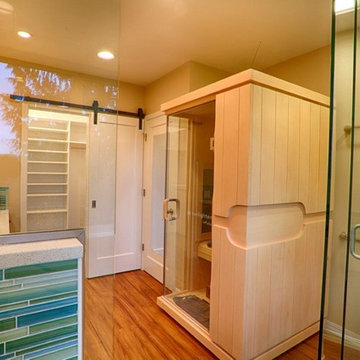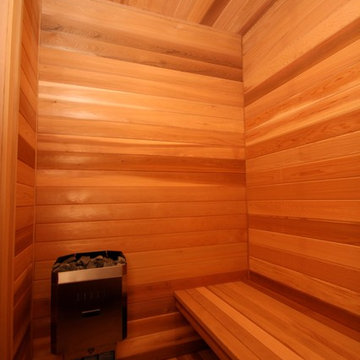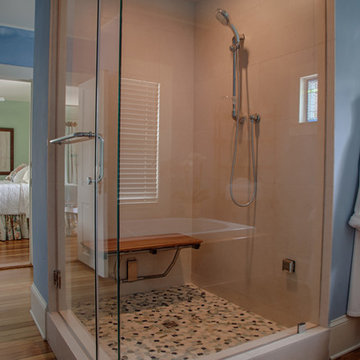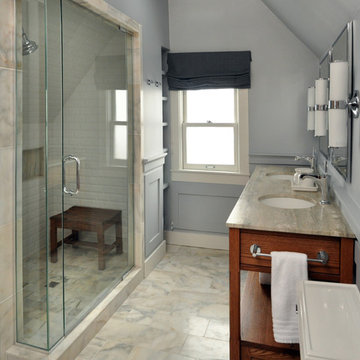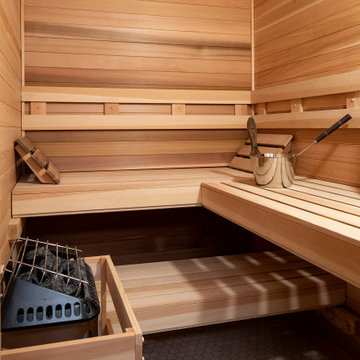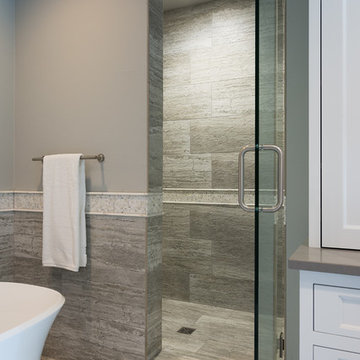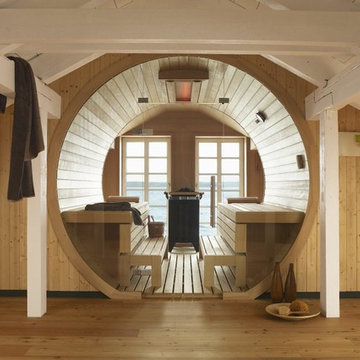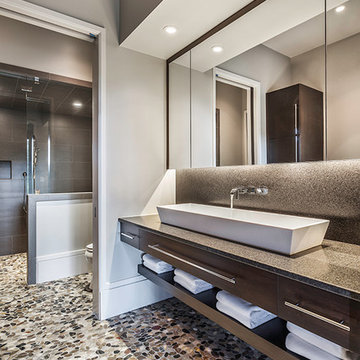Bathroom Design Ideas with with a Sauna
Refine by:
Budget
Sort by:Popular Today
181 - 200 of 1,042 photos
Item 1 of 3
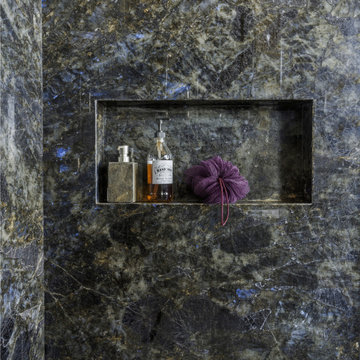
Our San Francisco studio designed this stunning bathroom with beautiful grey tones to create an elegant, sophisticated vibe. We chose glass partitions to separate the shower area from the soaking tub, making it feel more open and expansive. The large mirror in the vanity area also helps maximize the spacious appeal of the bathroom. The large walk-in closet with plenty of space for clothes and accessories is an attractive feature, lending a classy vibe to the space.
---
Project designed by ballonSTUDIO. They discreetly tend to the interior design needs of their high-net-worth individuals in the greater Bay Area and to their second home locations.
For more about ballonSTUDIO, see here: https://www.ballonstudio.com/
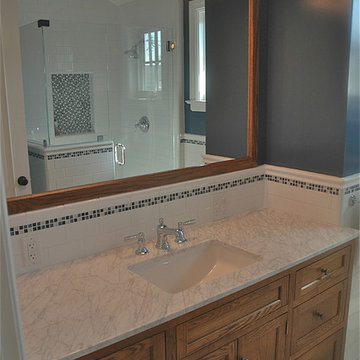
A traditional master bath features gorgeous deep woods and classic candle sconce lighting. The heavy use of traditional elements now contrasts with more current design features, such as the herringbone patterned flooring, marble accents, and mosaic shower tiling.
Project designed by Courtney Thomas Design in La Cañada. Serving Pasadena, Glendale, Monrovia, San Marino, Sierra Madre, South Pasadena, and Altadena.
For more about Courtney Thomas Design, click here: https://www.courtneythomasdesign.com/
To learn more about this project, click here: https://www.courtneythomasdesign.com/portfolio/highland-drive-house/
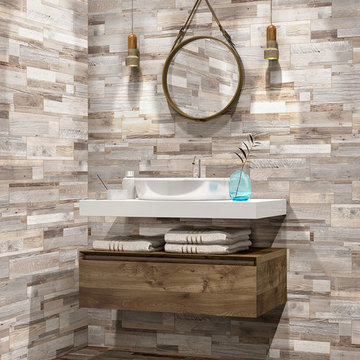
Everything you need to refresh in this rustic-styled Tavern porcelain tile wash room. Encompassing modern appeal with a wood-like finish for an inviting experience.
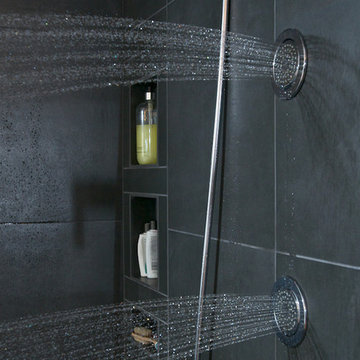
The steam shower is equipped with a ceiling mounted shower tile, three body sprays, and steam unit.
Design: H2D Architecture + Design
Chad Coleman Photography
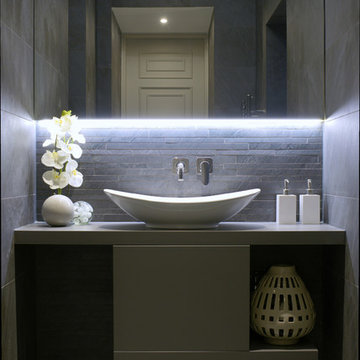
Basement Steam Room with Lava Grey Vanity units, Minoli Tiles and V&B My nature Basin.
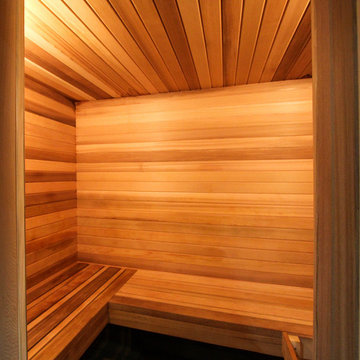
A client of ours wanted a sauna built in the bathroom in their basement. It's a nice addition to any luxury home.
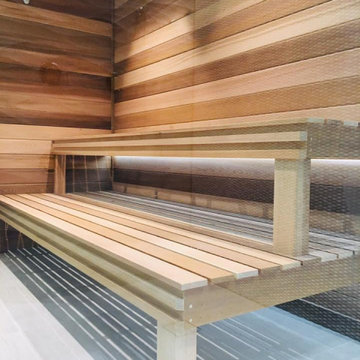
Complete bathroom renovation to include a 7' x 10' spa-style dry sauna - Class A Red Cedar with a floating oversized upper bench. Cylinder heater by Harvia.
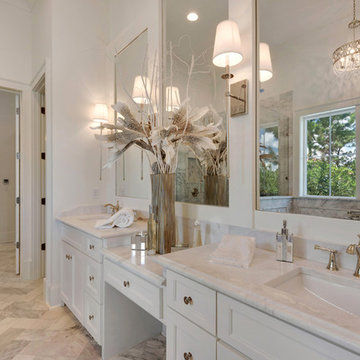
Master bathroom with a long spacious design creates an even flow from the master bedroom, Designed by Bob Chatham Custom Home Designs. Rustic Mediterranean inspired home built in Regatta Bay Golf and Yacht Club.
Phillip Vlahos With Destin Custom Home Builders
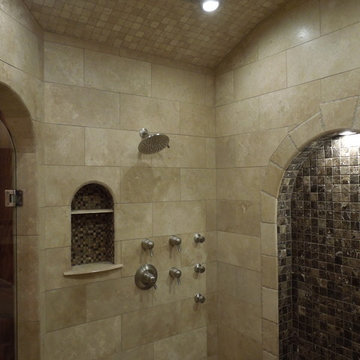
Master Bath in Antioch Travertine. Double entry steam shower. His and hers spa systems with 14" rain head custom barn doors, two tone stained and painted vanity cabinets, decorative mosaic tile wall niches, arched mosaic tile shower niches, heated flooring, arched shower entry doors, barreled ceiling in steam shower
Bathroom Design Ideas with with a Sauna
10
