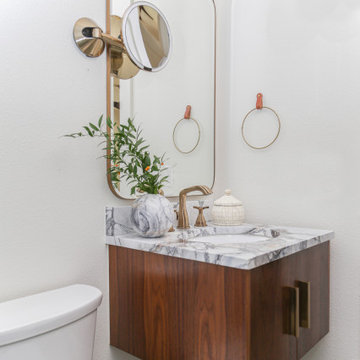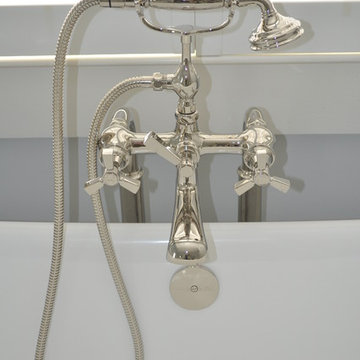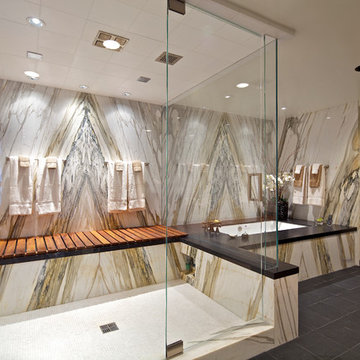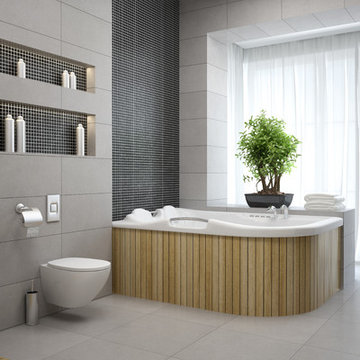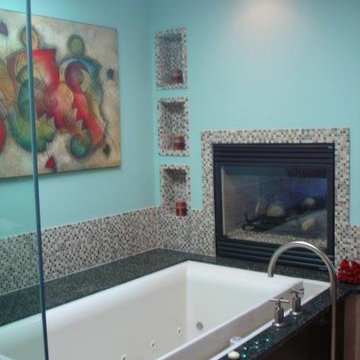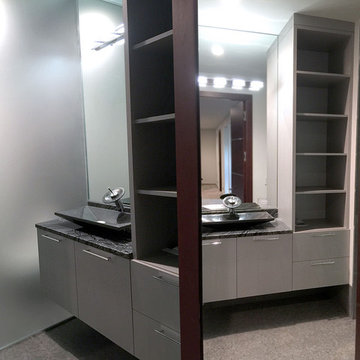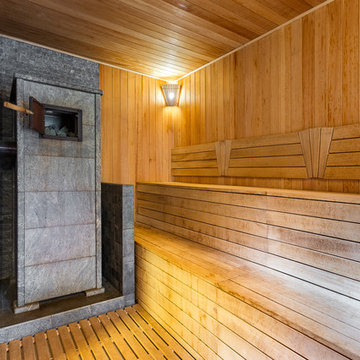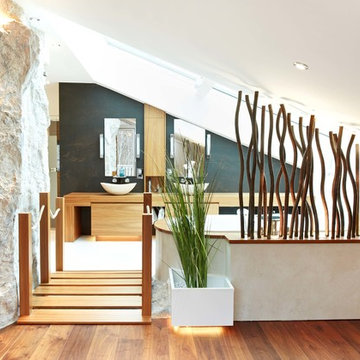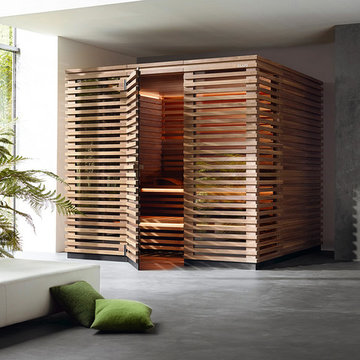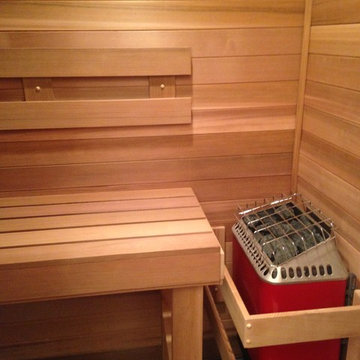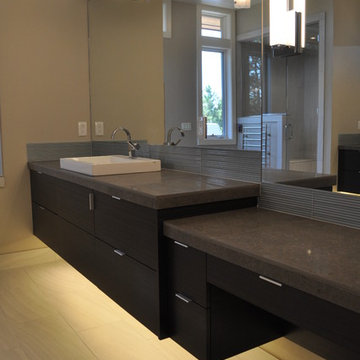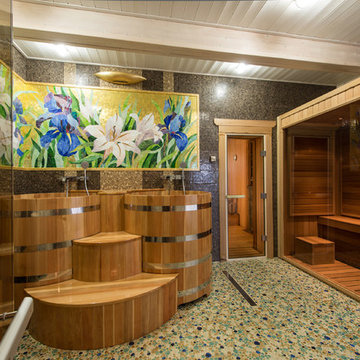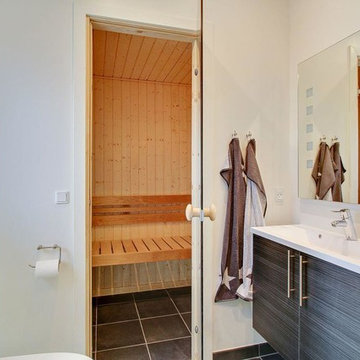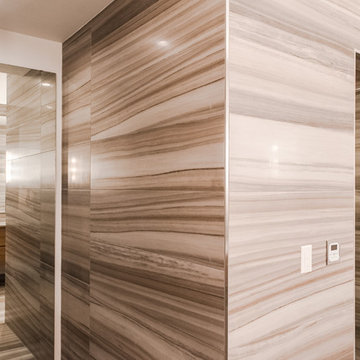Bathroom Design Ideas with with a Sauna
Refine by:
Budget
Sort by:Popular Today
101 - 120 of 1,042 photos
Item 1 of 3
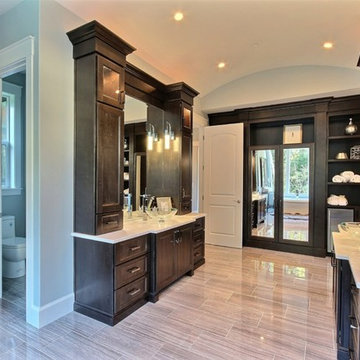
The Ascension - Super Ranch on Acreage in Ridgefield Washington by Cascade West Development Inc.
Another highlight of this home is the fortified retreat of the Master Suite and Bath. A built-in linear fireplace, custom 11ft coffered ceilings and 5 large windows allow the delicate interplay of light and form to surround the home-owner in their place of rest. With pristine beauty and copious functions the Master Bath is a worthy refuge for anyone in need of a moment of peace. The gentle curve of the 10ft high, barrel-vaulted ceiling frames perfectly the modern free-standing tub, which is set against a backdrop of three 6ft tall windows. The large personal sauna and immense tile shower offer even more options for relaxation and relief from the day.
Cascade West Facebook: https://goo.gl/MCD2U1
Cascade West Website: https://goo.gl/XHm7Un
These photos, like many of ours, were taken by the good people of ExposioHDR - Portland, Or
Exposio Facebook: https://goo.gl/SpSvyo
Exposio Website: https://goo.gl/Cbm8Ya
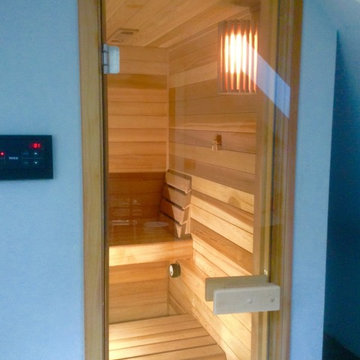
Clear all glass tempered sauna door reveals the rich cabin interior and gives the attic space a larger feel. The recessed space to the right of the sauna door houses a refrigerator for hydration and a stereo receiver wired to a music transducer (seen under the top bench) which emits music through the cedar wall surface.
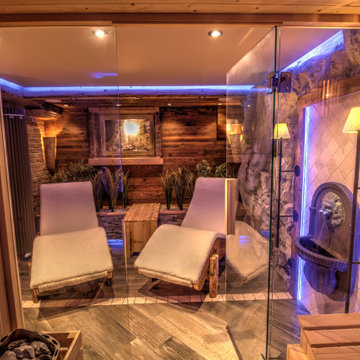
Besonderheit: Rustikaler, Uriger Style, viel Altholz und Felsverbau
Konzept: Vollkonzept und komplettes Interiore-Design Stefan Necker – Tegernseer Badmanufaktur
Projektart: Renovierung/Umbau alter Saunabereich
Projektart: EFH / Keller
Umbaufläche ca. 50 qm
Produkte: Sauna, Kneipsches Fussbad, Ruhenereich, Waschtrog, WC, Dusche, Hebeanlage, Wandbrunnen, Türen zu den Angrenzenden Bereichen, Verkleidung Hauselektrifizierung
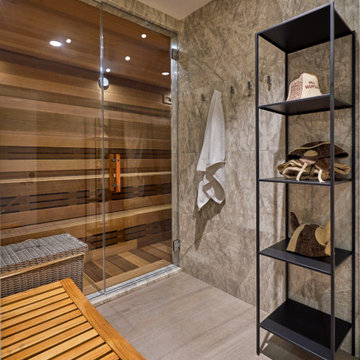
Modern Sauna with changing area. The changing area features large format porcelain tile floor and walls with a teak bench, hamper and black steel towel shelf and robe hooks. The sauna door is glass with a wood handle so it is not hot to the touch. The interior of the sauna is teak wood for the walls, floor, ceiling and tiered bench.
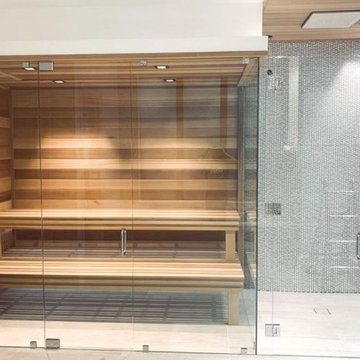
Complete bathroom renovation to include a 7' x 10' spa-style dry sauna - Class A Red Cedar with a floating oversized upper bench. Cylinder heater by Harvia.
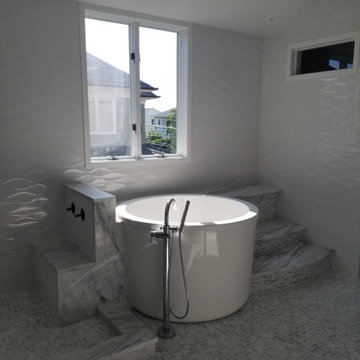
An 80s style bathroom was renovated into a modern spa featuring a sauna and soak tub.
Bathroom Design Ideas with with a Sauna
6
