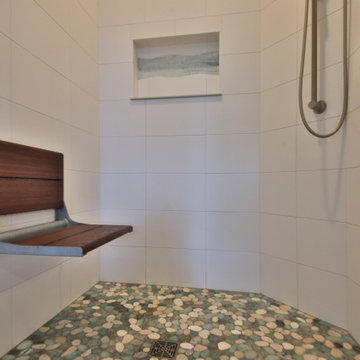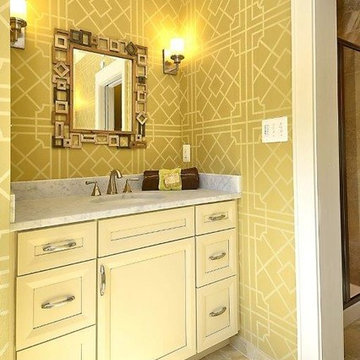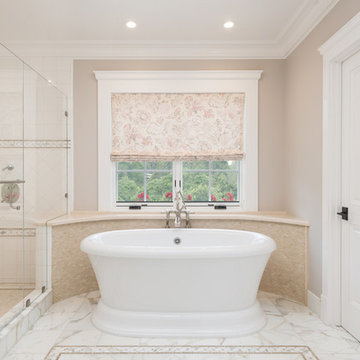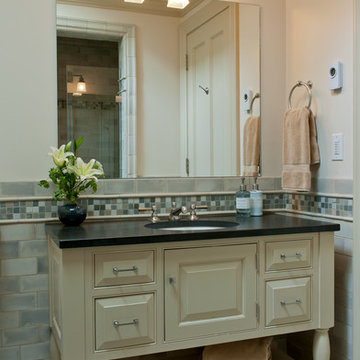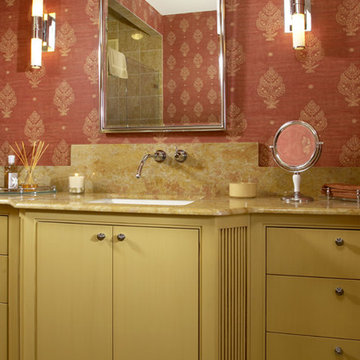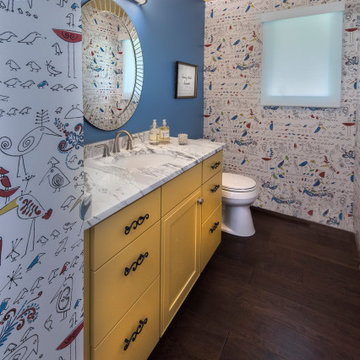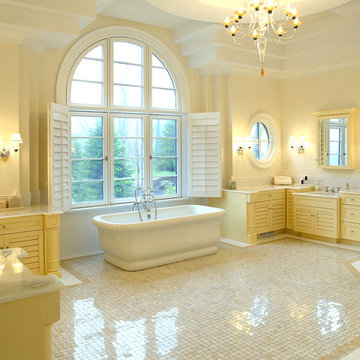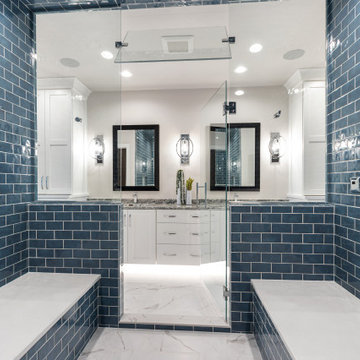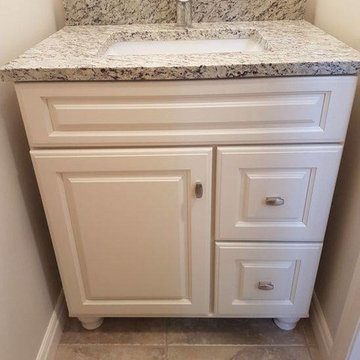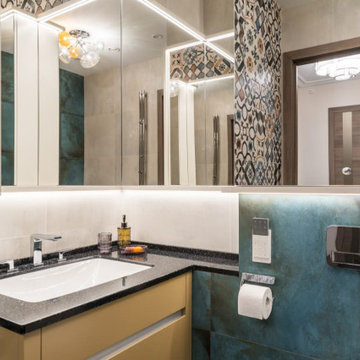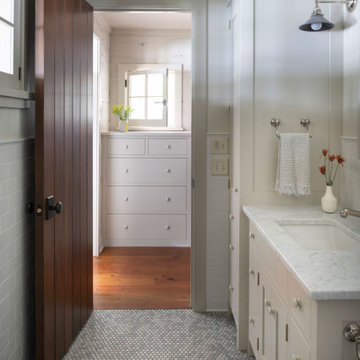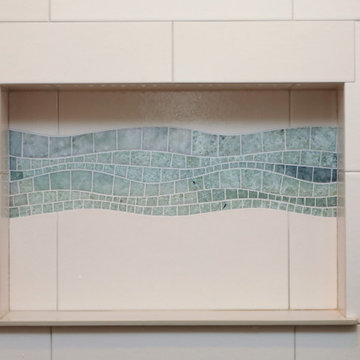Bathroom Design Ideas with Yellow Cabinets and an Undermount Sink
Refine by:
Budget
Sort by:Popular Today
81 - 100 of 372 photos
Item 1 of 3
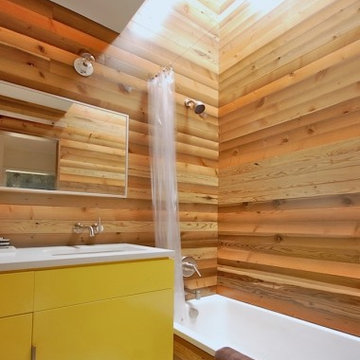
Small bath remodel inspired by Japanese Bath houses. Wood for walls was salvaged from a dock found in the Willamette River in Portland, Or.
Jeff Stern/In Situ Architecture
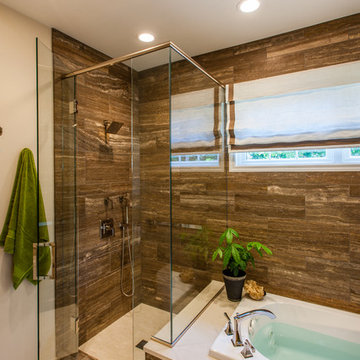
The clients in this Minnetonka home dreamed of a sophisticated space that reflected their style and harmonized with the other rooms. Crystal frameless cabinets in an off-white high gloss UV lacquer float above a large format porcelain tile floor, Caesarstone counter-tops, polished nickel plumbing fixtures, and a decorative wall sconce replace worn finishes and lend an air of sophistication. Earthy, limestone tiled walls with the cream and taupe color scheme blend with other areas in the home.
Storage solutions were a must as bottles originally cluttered the counter-top due to the lack of storage. Robern medicine cabinets hide clutter and an open shelf at end of tub provides display and storage area.
The shower was expanded to the window and inside, the bathtub surround creates a small ledge for setting toiletries.
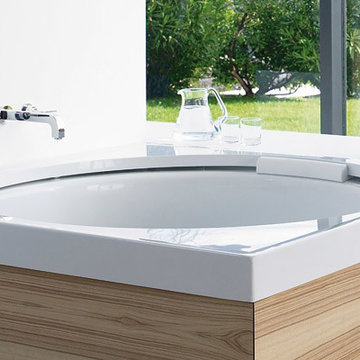
A world of relaxation is just steps away in your private bathroom with this masterpiece.
More and more people now prefer to enjoy the beneficial and invigorating experience of a hotel spa in the comfort of their own four walls.
Explore the experience at #EuropeanSinkOutlet #CustomBath #Designertubs
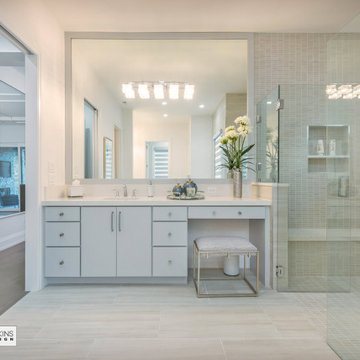
Spacious spa bath includes large walk-in shower, spa tub and separate vanities.
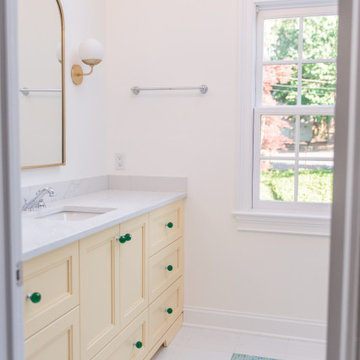
Custom designed and fully remodeled bathrooms with walk-in shower and custom vanities.
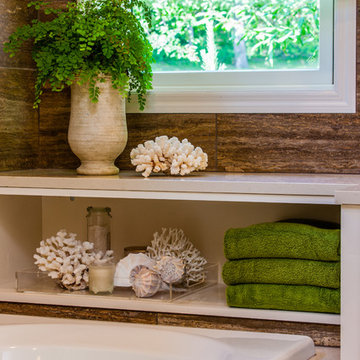
The clients in this Minnetonka home dreamed of a sophisticated space that reflected their style and harmonized with the other rooms. Crystal frameless cabinets in an off-white high gloss UV lacquer float above a large format porcelain tile floor, Caesarstone counter-tops, polished nickel plumbing fixtures, and a decorative wall sconce replace worn finishes and lend an air of sophistication. Earthy, limestone tiled walls with the cream and taupe color scheme blend with other areas in the home.
Storage solutions were a must as bottles originally cluttered the counter-top due to the lack of storage. Robern medicine cabinets hide clutter and an open shelf at end of tub provides display and storage area.
The shower was expanded to the window and inside, the bathtub surround creates a small ledge for setting toiletries.
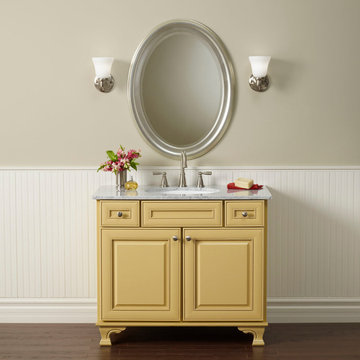
Maple Villa door style by Mid Continent Cabinetry painted in Buttercream with Chocolate Glaze.
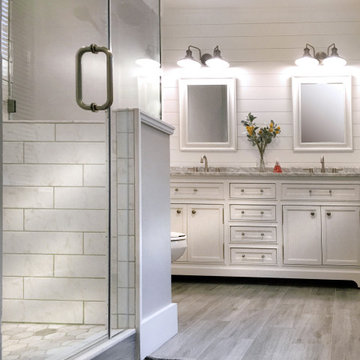
Small master bathroom renovation. Justin and Kelley wanted me to make the shower bigger by removing a partition wall and by taking space from a closet behind the shower wall. Also, I added hidden medicine cabinets behind the apparent hanging mirrors.
Bathroom Design Ideas with Yellow Cabinets and an Undermount Sink
5


