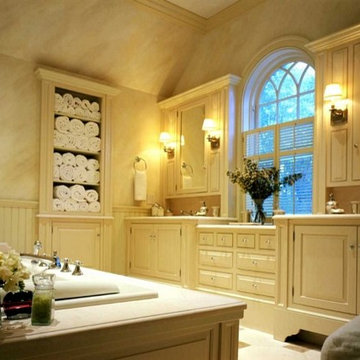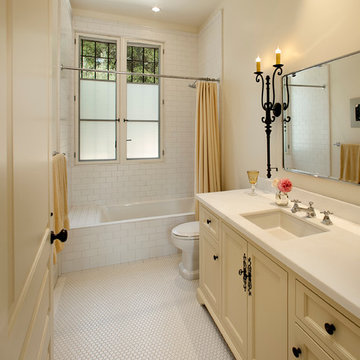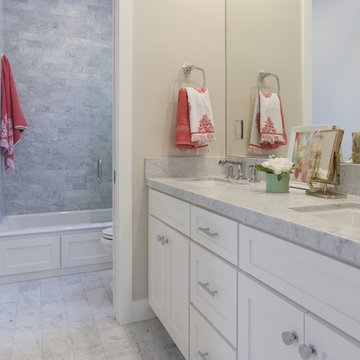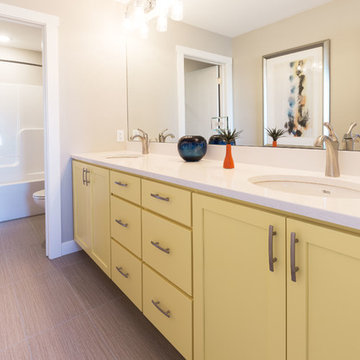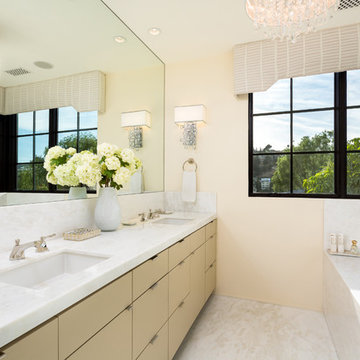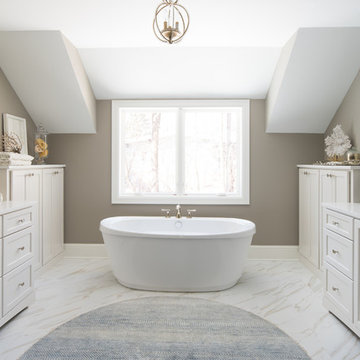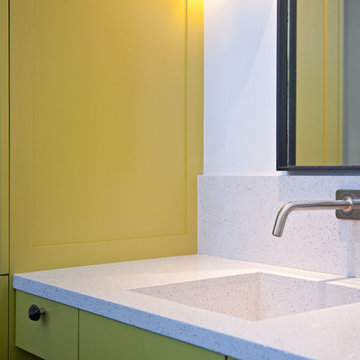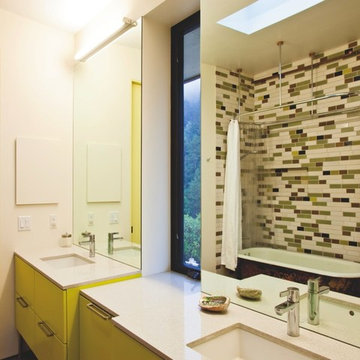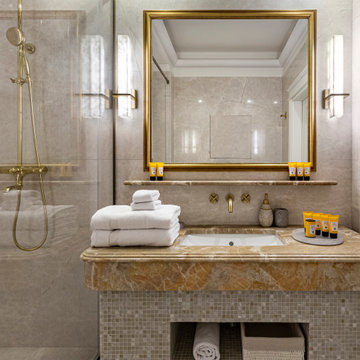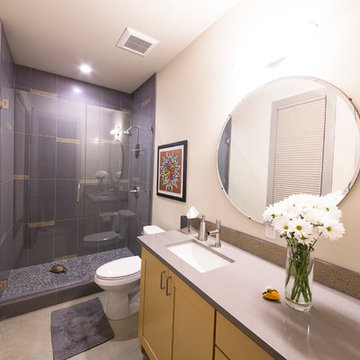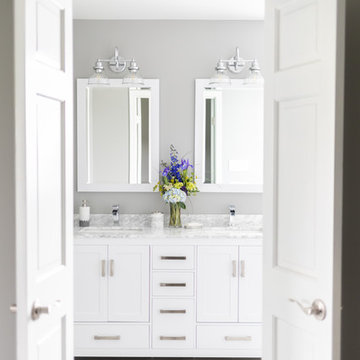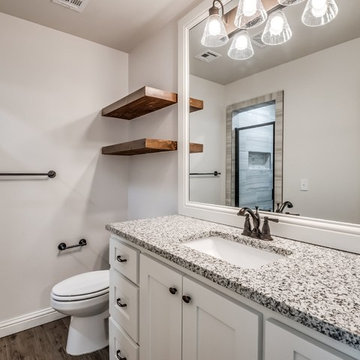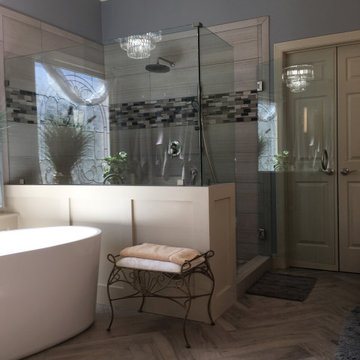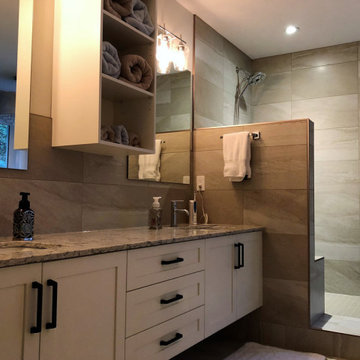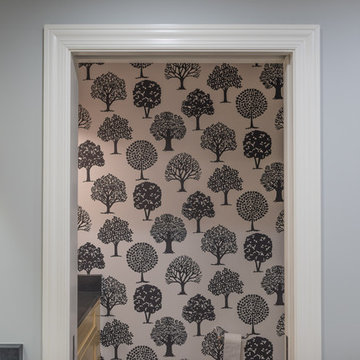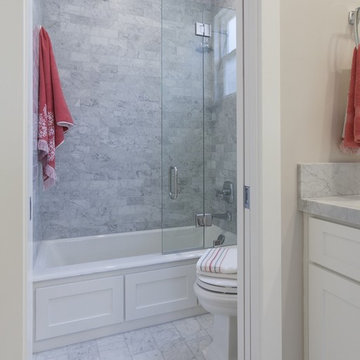Bathroom Design Ideas with Yellow Cabinets and an Undermount Sink
Refine by:
Budget
Sort by:Popular Today
141 - 160 of 372 photos
Item 1 of 3
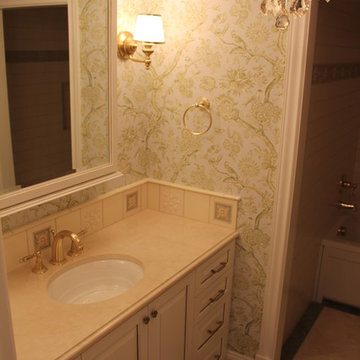
Traditional bathroom with custom raised panel cabinets. Crema Marfil marble top with a gold Rohl faucet.
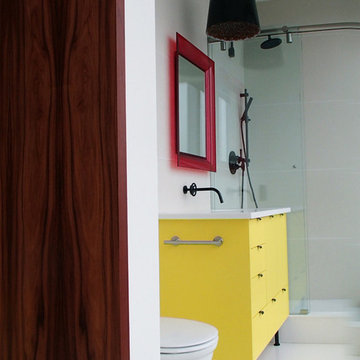
The redesign of this 2400sqft condo allowed mango to stray from our usual modest home renovation and play! Our client directed us to ‘Make it AWESOME!’ and reflective of its downtown location.
Ecologically, it hurt to gut a 3-year-old condo, but…… partitions, kitchen boxes, appliances, plumbing layout and toilets retained; all finishes, entry closet, partial dividing wall and lifeless fireplace demolished.
Marcel Wanders’ whimsical, timeless style & my client’s Tibetan collection inspired our design & palette of black, white, yellow & brushed bronze. Marcel’s wallpaper, furniture & lighting are featured throughout, along with Patricia Arquiola’s embossed tiles and lighting by Tom Dixon and Roll&Hill.
The rosewood prominent in the Shangri-La’s common areas suited our design; our local millworker used fsc rosewood veneers. Features include a rolling art piece hiding the tv, a bench nook at the front door and charcoal-stained wood walls inset with art. Ceaserstone countertops and fixtures from Watermark, Kohler & Zucchetti compliment the cabinetry.
A white concrete floor provides a clean, unifying base. Ceiling drops, inset with charcoal-painted embossed tin, define areas along with rugs by East India & FLOR. In the transition space is a Solus ethanol-based firebox.
Furnishings: Living Space, Inform, Mint Interiors & Provide
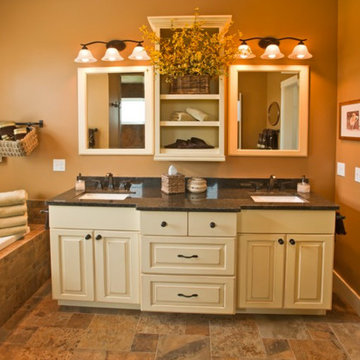
Transitional Craftsman style home with walkout lower level living, covered porches, sun room and open floor plan living. Built by Adelaine Construction, Inc. Designed by ZKE Designs. Photography by Speckman Photography.
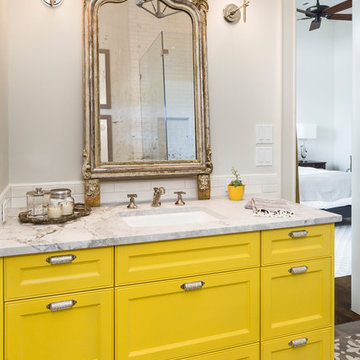
photography by Andrea Calo • Benjamin Moore "Early Morning Mist" wall paint • Benjamin Moore "Sunrays" cabinet paint • Ashbury 2x8 & quarter round tile wainscot by Marketplace in "Fleece" • Stone Peak Palazzo floor tile in Grey Florentine • "Thunder White" granite countertop • Feliciana faucet by Luxart • Thomas O’Brien "Bryant" sconces in polished nickel from Visual Comfort • Victorian bin pull by B&M
Bathroom Design Ideas with Yellow Cabinets and an Undermount Sink
8


