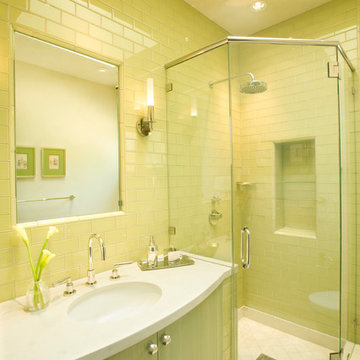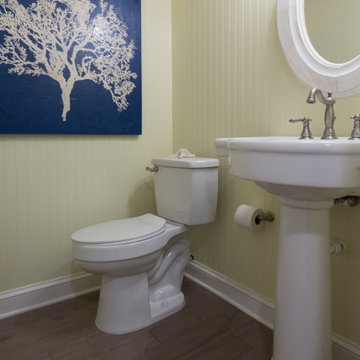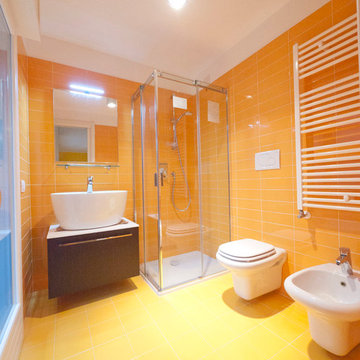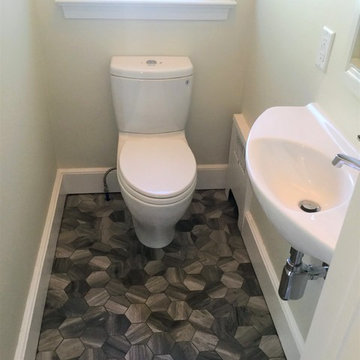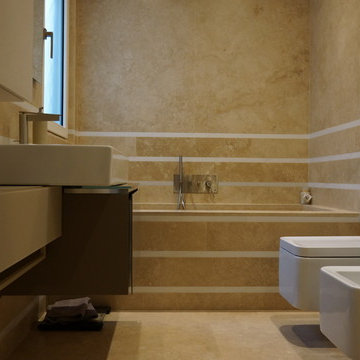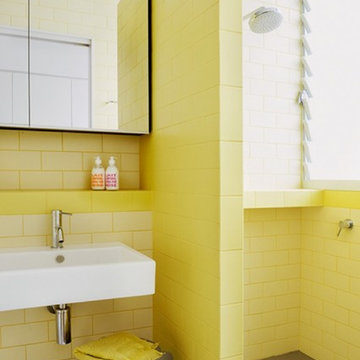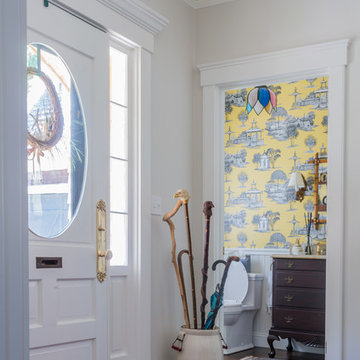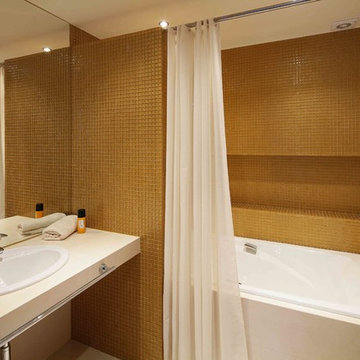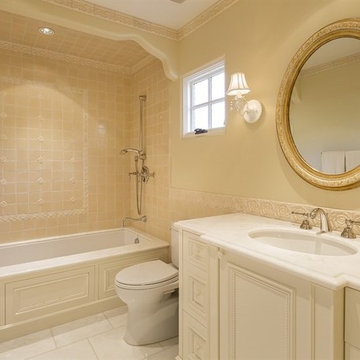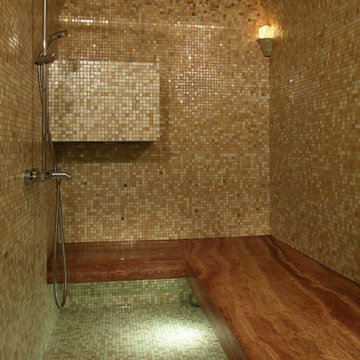Bathroom Design Ideas with Yellow Tile and Yellow Walls
Refine by:
Budget
Sort by:Popular Today
101 - 120 of 396 photos
Item 1 of 3
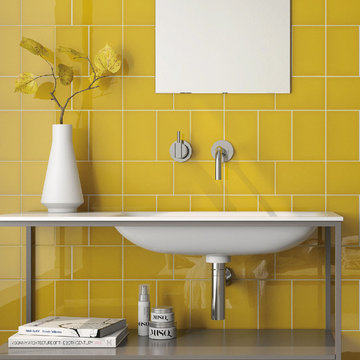
Azulejo para el baño | El azulejo formato 10 x 15 es el nuevo 10 x 10. Un azulejo cerámico clásico que pretende convertirse en el nuevo formato de moda.
Este formato novedosos es una de las 5 novedades del catálogo 2018 de COMPLEMENTTO. Descubre nuestro catálogo de novedades y elige entre los mas de 50 colores de azulejos disponibles.
··· Azulejo formato 10 x 15 MUSTARD glossy.
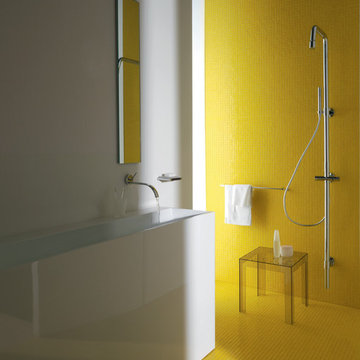
Shower column with thermostatic mixer and Isy Fresh single lever wall mounted basin mixer
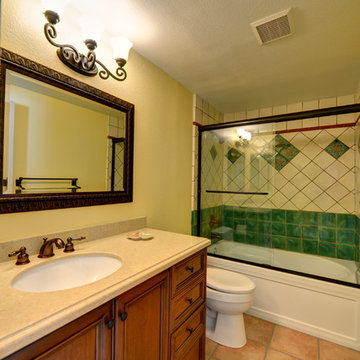
Bathroom Remodel with colorful old Spanish tiles at shower tub walls. Green and cream color tiles. Quartz countertop. Bronze finish at double towel bar, faucet fixtures, mirror, and light fixture. Stylish vanity cabinet.
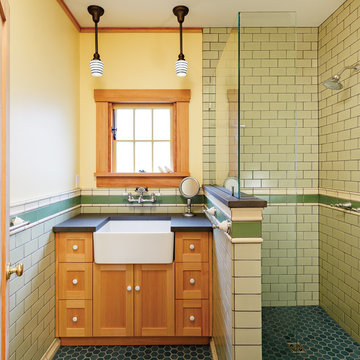
Looking to maximize storage and durability, this couple wanted to update their downstairs bathroom while also keeping the classic integrity of the home. A custom shower door, farmhouse sink and locally handcrafted tile give a unique feel to this small space.
Photography: Lincoln Barbour
http://www.lincolnbarbour.com/
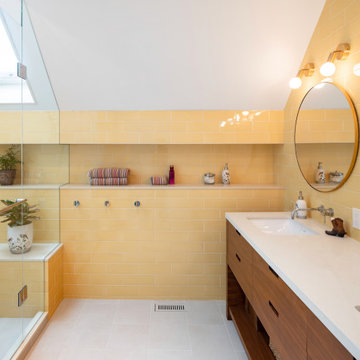
A truly special property located in a sought after Toronto neighbourhood, this large family home renovation sought to retain the charm and history of the house in a contemporary way. The full scale underpin and large rear addition served to bring in natural light and expand the possibilities of the spaces. A vaulted third floor contains the master bedroom and bathroom with a cozy library/lounge that walks out to the third floor deck - revealing views of the downtown skyline. A soft inviting palate permeates the home but is juxtaposed with punches of colour, pattern and texture. The interior design playfully combines original parts of the home with vintage elements as well as glass and steel and millwork to divide spaces for working, relaxing and entertaining. An enormous sliding glass door opens the main floor to the sprawling rear deck and pool/hot tub area seamlessly. Across the lawn - the garage clad with reclaimed barnboard from the old structure has been newly build and fully rough-in for a potential future laneway house.
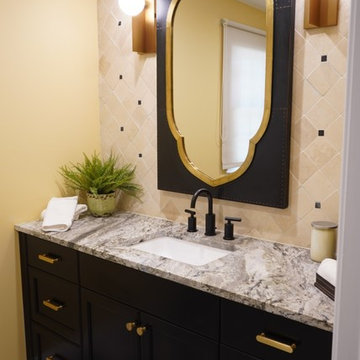
Renovation of powder room to incorporate travertine tile from adjacent foyer. Classic black and white tile flooring offsets the black vanity and dramatic Asian influenced mirror. The bathroom goes beyond transitional to a style all it's own!
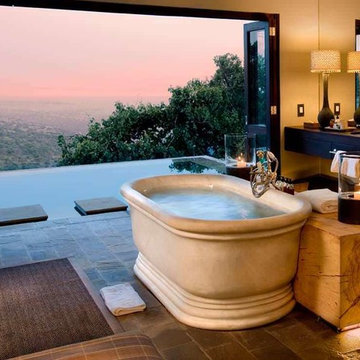
In the heart of Africa, this was an inspiring project to be part of. A stunning and luxurious new safari lodge was being built in the hills in Kenya, and the project required several significant fireplaces in the main rooms. A vital element of the design brief was that the fireplaces should reflect the wildlife that can be found around the house. Each fireplace is unique to its room, and different scenes of elephants, buffalos, lions and impala can be seen in the different fireplaces.
The Master bathroom in this house had a spectacular view across the plains and needed a luxurious bath in which to lie and look out over the vista. We made a solid roll top marble bath from which to enjoy the views.
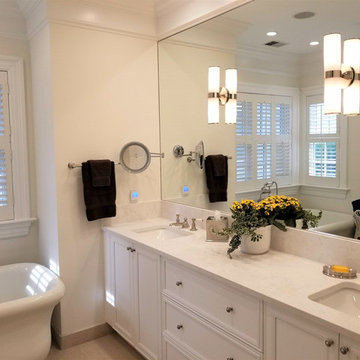
Relaxing Master Bathroom design with warm material applications to inspire a soothing space. Design and Photos by True Identity Concepts.
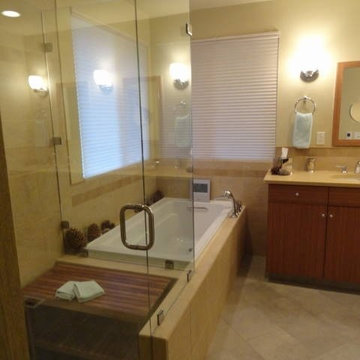
Back in 2012, Wyland Interior Design completed this modern master bathroom remodel which was designed to keep a Zen feeling in mind; to the rock pebbles on the shower floor, the bamboo wood cabinets, the Age Wood porcelain tile liner detail and the Teakwood shower bench we achieved just that.
These beautiful Bamboo wood vanity and recess medicine cabinets are the frameless style cabinets that are from DeWil's Horizon Cabinet line. The doors are DeWil's Capella flat slab doors in the Bamboo wood with stain 100 Butternut color.
The polished counter tops are from Caesarstone in Color: Jerusalem Sand which never need sealing.
The use of porcelain tile keeps the up keep to a minimal. We selected a tile from Statements Tile called Age Wood, in color Heartwood. The floor tile and on shower walls was also a 12x12 porcelain tile.
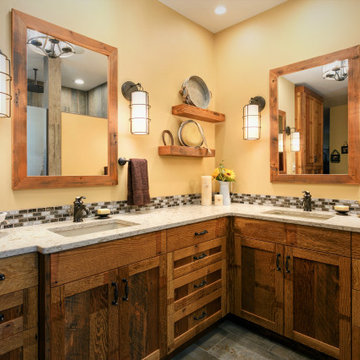
The client wanted a Tuscan Cowboy theme for their Master Bathroom. We used locally sourced re-claimed barn wood and Quartz countertops in a matte finish. For the shower wood grain porcelain tile was installed vertically and we used a photograph from the client to custom edge a glass shower panel.
Bathroom Design Ideas with Yellow Tile and Yellow Walls
6


