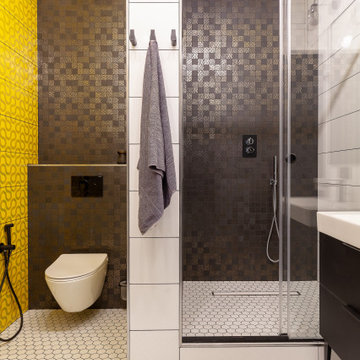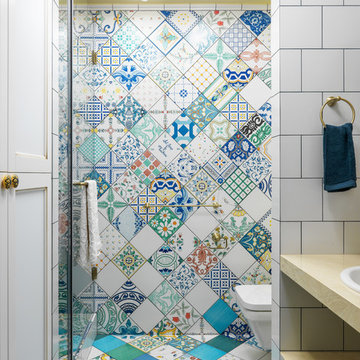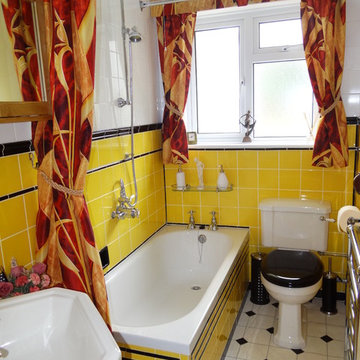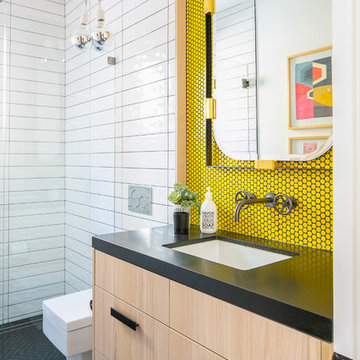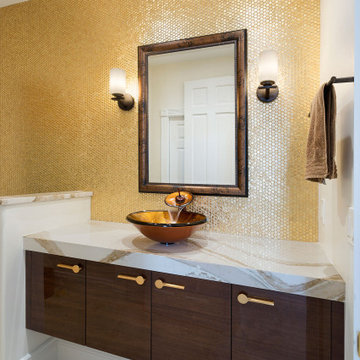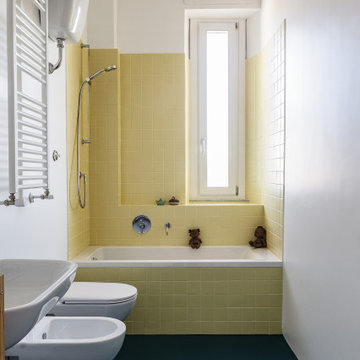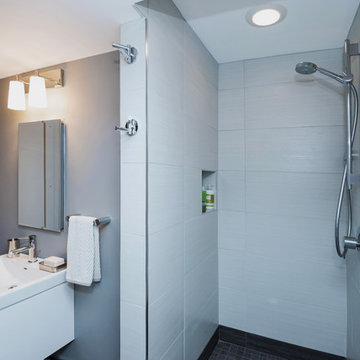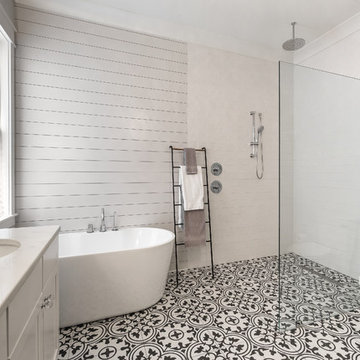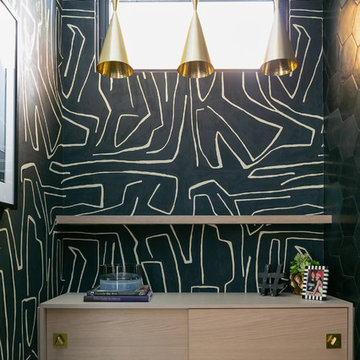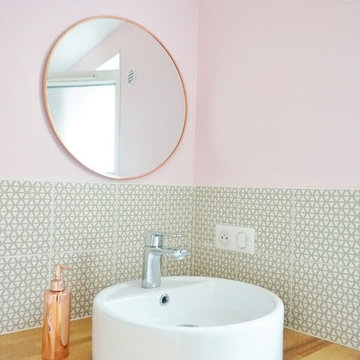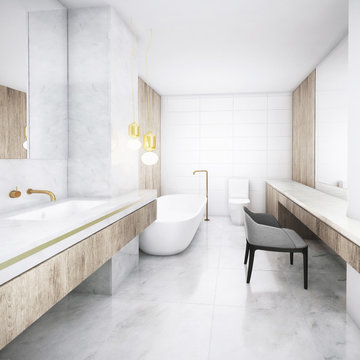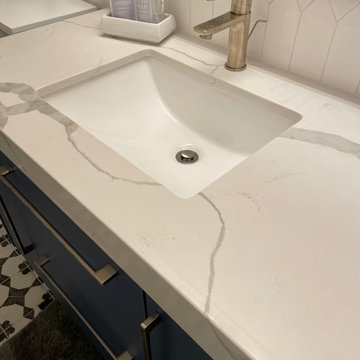Bathroom Design Ideas with Yellow Tile
Refine by:
Budget
Sort by:Popular Today
201 - 220 of 1,202 photos
Item 1 of 3
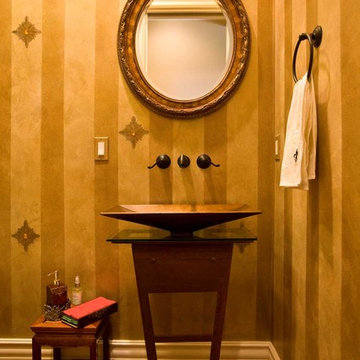
Jewel powder room with wall-mounted bronze faucets, rectangular copper sink mounted on a wooden pedestal stand crafted in our artisanal custom cabinetry shop. Although the walls look like gold striped wall paper with applied jewels, they are actually faux painted - surprise! Notice also the generous crown moulding.
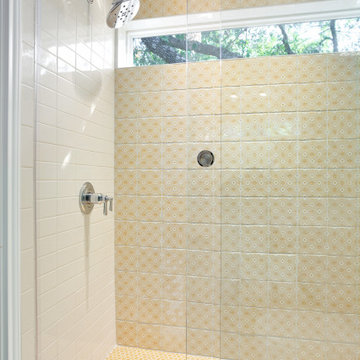
This unique bath was curated with love with a lot of help from the homeowner! The whimsical Schumacher;Citrus wallpaper and embossed pink tile are the perfect accents elements for this girl's bathroom and fits the eclectic traditional style of the rest of the house perfectly! The vanity cabinet is Ultracraft's Breckenridge door style Maple cabinet with their Beach White painted finish with Caesarstone Frosty Carrina Quartz coutnertops. The bathroom floor is Artistic Tile's Tex Hex in Cream Matte. In the shower we used Pratt and Larson 8x8 Marigold embossed tile, 1" circle netted tiles on the floor, and Interceramic Wall Tile Collection in Bone. For the vanity sink, we installed a Toto Rectangular bowl in Cotton and paired it with the Brizo Rook single handle faucet in chrome. The shower fixtures are also from the Brizo Rook collection.
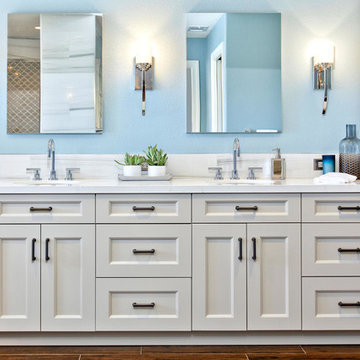
This Master bathroom we call it the fantasy bathroom, with open design let in natural light and intriguing materials create drama. Removed a unwanted fireplace to expand the shower and now the shower is a walk in dream that has 2 fixed shower heads and a hand held for ease in cleaning.
Bathroom Designer Bonnie Bagley Catlin
Photos by Jon Upson
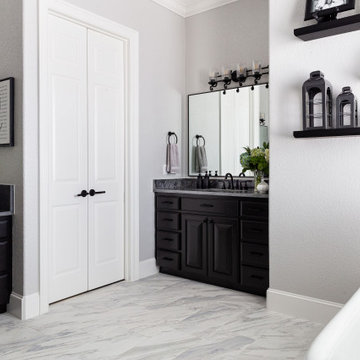
Master (Primary) bathroom renovation transformation! One of many transformation projects we have designed and executed for this lovely empty nesting couple.
For this space, we took a heavy, dated and uninspiring bathroom and turned it into one that is inspiring, soothing and highly functional. The general footprint of the bathroom did not change allowing the budget to stay contained and under control. The client is over the moon happy with their new bathroom.
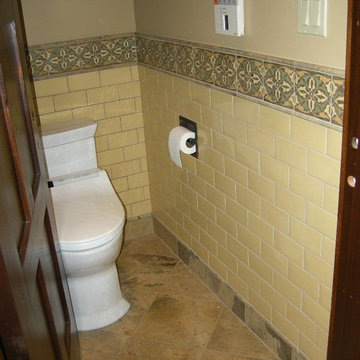
This is the water closet for the master bath with a tile wainscot. The marble flooring continues in there from the main area of the bath and the wainscot was added to give the space some character.
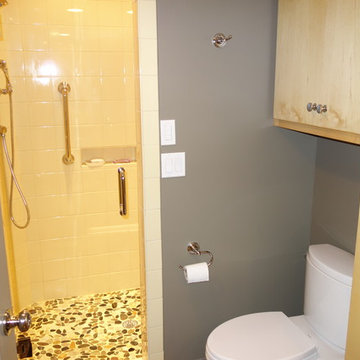
The original bath had a tiny shower, so the room was expanded to include a 5.5' x 3' step-in shower with seat and niches, hand-held sprayer and diverter valve...and 6" can vent lights with separate fan switch. 6" square tile was used to keep an element of the 80's feel in the ranch house. New tall cabinetry was installed for increased towel and supply storage.
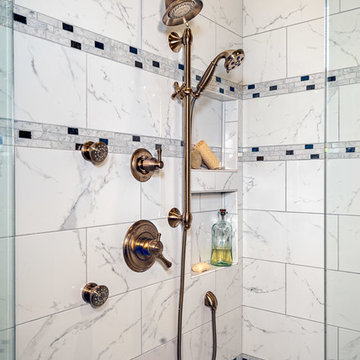
Update of 1990 Master Bath with new frameless glass shower surround. The quartz top is seamless as the the bench in the shower and continues through the shower wall to become the soaking tub deck. Porcelain, marble look 9" x 18" tile in a brick-layed pattern with decorative mosaic banding running horizontally.
Rusty Womack - Home Service Plus
Steven Long Photography
Bathroom Design Ideas with Yellow Tile
11


