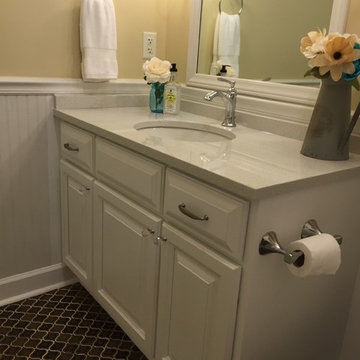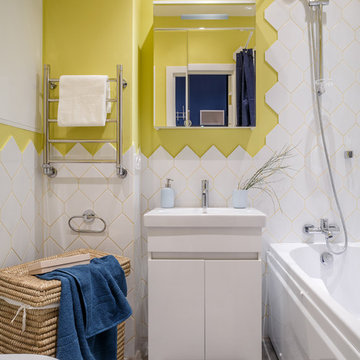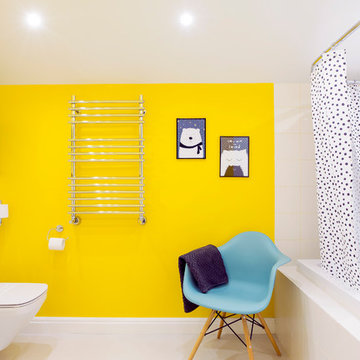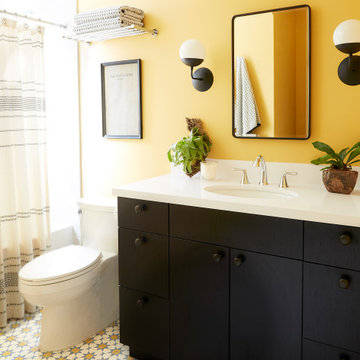Bathroom Design Ideas with a Shower/Bathtub Combo and Yellow Walls
Refine by:
Budget
Sort by:Popular Today
1 - 20 of 866 photos
Item 1 of 3

Guest bathroom remodel in Dallas, TX by Kitchen Design Concepts.
This Girl's Bath features cabinetry by WW Woods Eclipse with a square flat panel door style, maple construction, and a finish of Arctic paint with a Slate Highlight / Brushed finish. Hand towel holder, towel bar and toilet tissue holder from Kohler Bancroft Collection in polished chrome. Heated mirror over vanity with interior storage and lighting. Tile -- Renaissance 2x2 Hex White tile, Matte finish in a straight lay; Daltile Rittenhouse Square Cove 3x6 Tile K101 White as base mold throughout; Arizona Tile H-Line Series 3x6 Denim Glossy in a brick lay up the wall, window casing and built-in niche and matching curb and bullnose pieces. Countertop -- 3 cm Caesarstone Frosty Carina. Vanity sink -- Toto Undercounter Lavatory with SanaGloss Cotton. Vanity faucet-- Widespread faucet with White ceramic lever handles. Tub filler - Kohler Devonshire non-diverter bath spout polished chrome. Shower control – Kohler Bancroft valve trim with white ceramic lever handles. Hand Shower & Slider Bar - one multifunction handshower with Slide Bar. Commode - Toto Maris Wall-Hung Dual-Flush Toilet Cotton w/ Rectangular Push Plate Dual Button White.
Photos by Unique Exposure Photography

Mint and yellow colors coastal design bathroom remodel, two-tone teal/mint glass shower/tub, octagon frameless mirrors, marble double-sink vanity
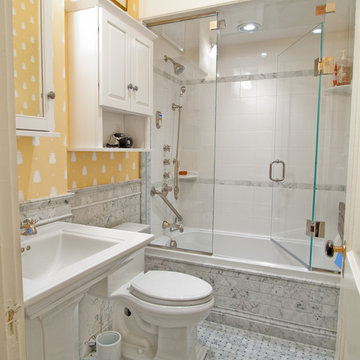
Bath doubled as steam room & shower with rich Carrere marble finishes & drop down seat

Bathroom remodel - replacement of flooring, toilet, vanity, mirror, lighting, tub/surround, paint.

A circular mirror hangs in front of the window in this bathroom. The wooden vanity warms the room and connects it to the massive Oak trees just outside. Marble hexagonal flooring adds to the charm.
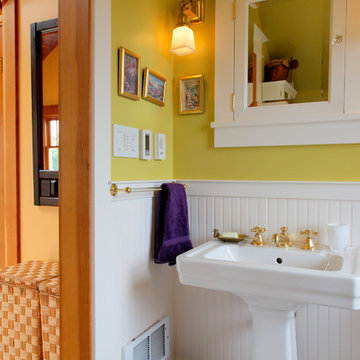
Owners collected and restored period bath and lighting fixtures to reinforce the house's 1913 character, and make our restoration more convincing. Wall color is BM "Swallowtail" with "Atrium White" trim. David Whelan photo
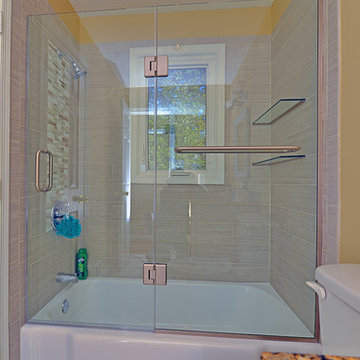
Your bathroom deserves a touch of class. Infinity glass shower doors are a stunning addition. Beyond the beauty, care and cleaning is easier than its framed counterpart.
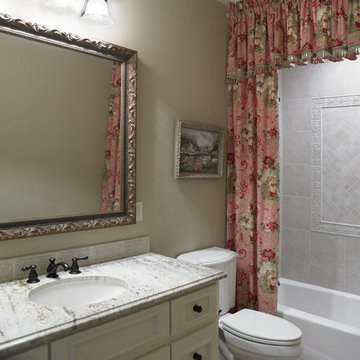
This guest bath is an extension of the bedroom designed for two young granddaughters to enjoy when they visit. A gathered shower curtain treatment opens to showcase the tile design. Light counters and cabinets contribute to the feminine style of the room.
Photo: www.harrellphoto.com
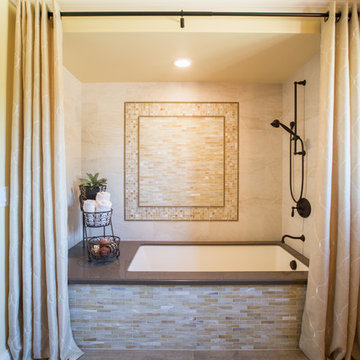
Designer: Katelyn Gilmour
Photographer: CasaMokio (Nate Lewis)
The finish materials for the space were of utmost priority for our clients. Being that they wanted long term durability as well as a good price point, porcelain materials were hand selected for the wall tile and wood-like flooring tile. Cohesive finish materials echo throughout the space. Accents of honed glass in warms hues bring a touch of whimsy while the plank-like flooring provides the desired rustic design element.
2014 NARI META Gold Award: Monte Sereno Bathroom Remodel

New Craftsman style home, approx 3200sf on 60' wide lot. Views from the street, highlighting front porch, large overhangs, Craftsman detailing. Photos by Robert McKendrick Photography.
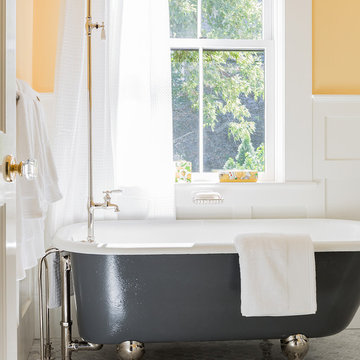
Guest bathroom had a big facelift when we re-strored the original essex tub. We had the tub painted grey legs dipped in polished nickel and new fittings. Tom Silva built the wainscot walls that I had painted in high gloss white and the walls in a egg yolk yellow. The floors are a hexagon marble floor.
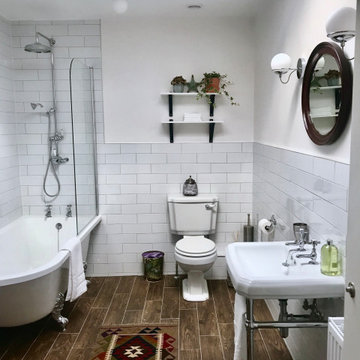
Interior Design for main bathroom. Services included: interior floor plan, lighting plans, colour scheme, decorating, tile and suite selection and sourcing of items complete with styling the room.
Bathroom Design Ideas with a Shower/Bathtub Combo and Yellow Walls
1



