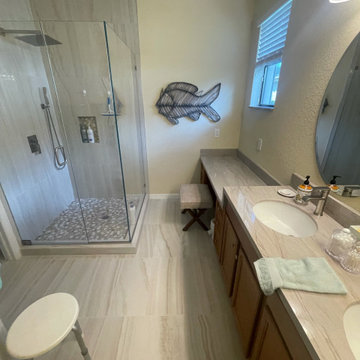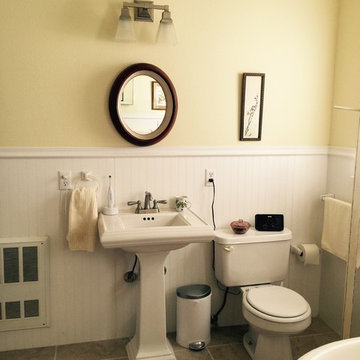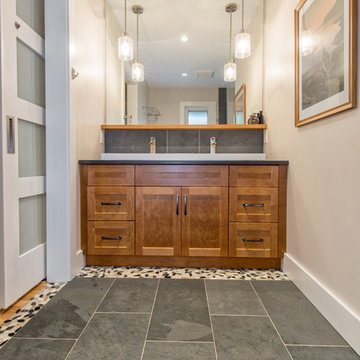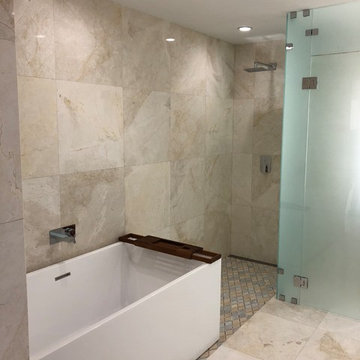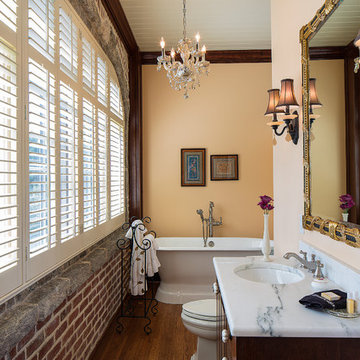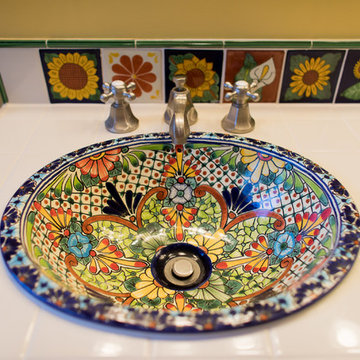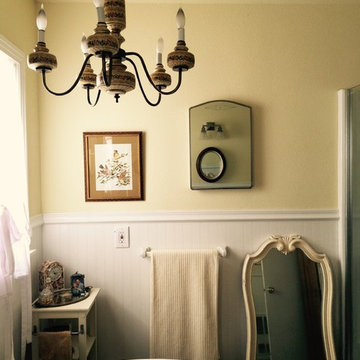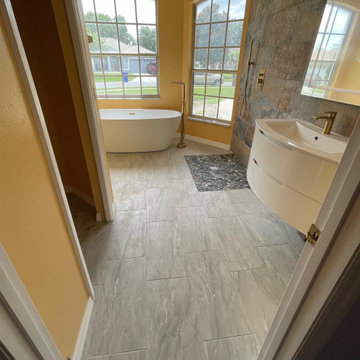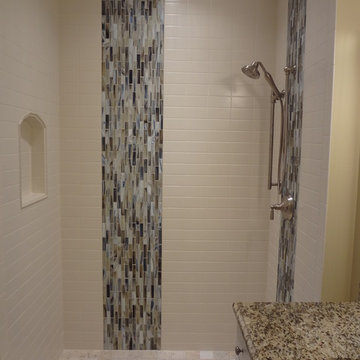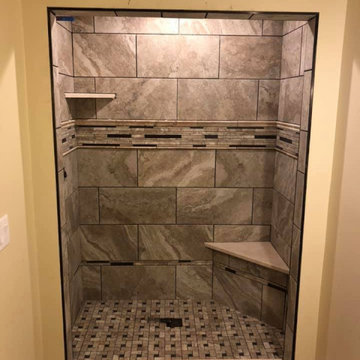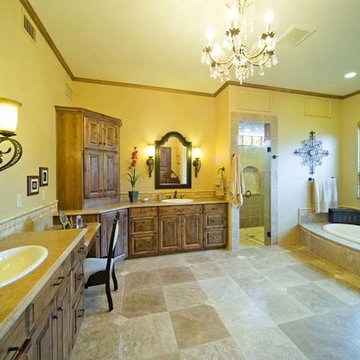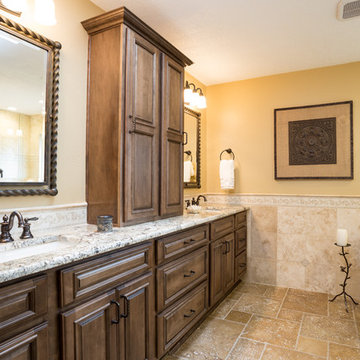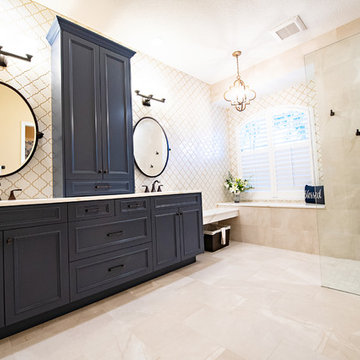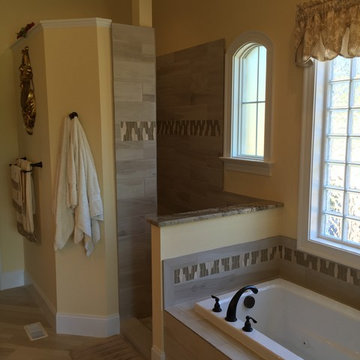Bathroom Design Ideas with Yellow Walls and an Open Shower
Refine by:
Budget
Sort by:Popular Today
81 - 100 of 410 photos
Item 1 of 3
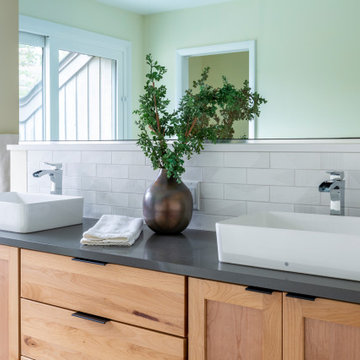
Double Vanity with Vessel Sinks on an Alder wood vanity, tile backsplash and two-way mirror
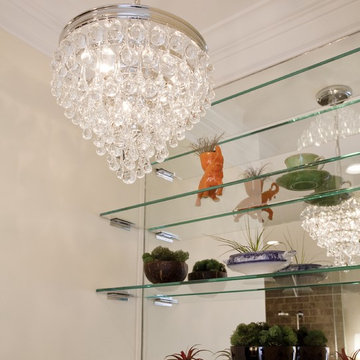
The mirrored wall behind it reflects light from a chandelier with hand-blown glass water droplets.
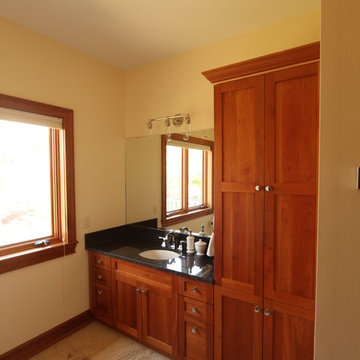
Cabinets were moved up here from the master bathroom. Knobs were used on the doors and drawers. A linen cabinet with inverted doors was used. A natural cherry stain was selected and a black quartz countertop was used on top.
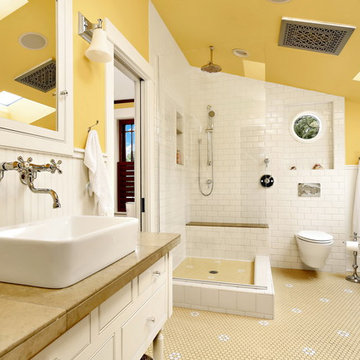
After many years of careful consideration and planning, these clients came to us with the goal of restoring this home’s original Victorian charm while also increasing its livability and efficiency. From preserving the original built-in cabinetry and fir flooring, to adding a new dormer for the contemporary master bathroom, careful measures were taken to strike this balance between historic preservation and modern upgrading. Behind the home’s new exterior claddings, meticulously designed to preserve its Victorian aesthetic, the shell was air sealed and fitted with a vented rainscreen to increase energy efficiency and durability. With careful attention paid to the relationship between natural light and finished surfaces, the once dark kitchen was re-imagined into a cheerful space that welcomes morning conversation shared over pots of coffee.
Every inch of this historical home was thoughtfully considered, prompting countless shared discussions between the home owners and ourselves. The stunning result is a testament to their clear vision and the collaborative nature of this project.
Photography by Radley Muller Photography
Design by Deborah Todd Building Design Services
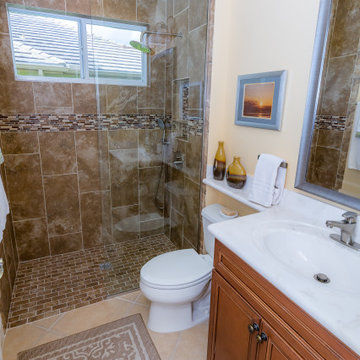
Completed installation of the project. The floor to ceiling shower wall tile paired with a single panel shower glass makes the room appear bigger. A brushed nickel finish rain head shower and handheld were installed with an integral diverter in the shower valve. A new LED shower light was installed to make the room brighter. Using the brown/beige wall and floor tile ties the existing bathroom floor tile and vanity color into the updated shower
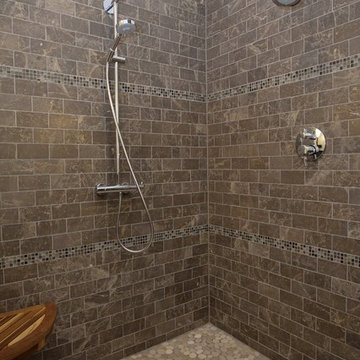
We chose sealed 3-inch by 6-inch tiles of royal grey honed limestone for the shower walls. The curves of the natural pebble floor tile add softness. Small mosaic accent tiles with rust-colored glass and metallic slate create horizontal lines that pull your eye to the sinks. A heated floor, double shower heads, a custom teak bench and niches for soap add to the luxury.
Bathroom Design Ideas with Yellow Walls and an Open Shower
5
