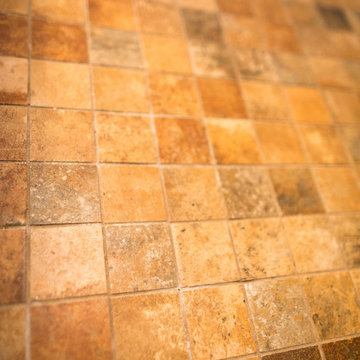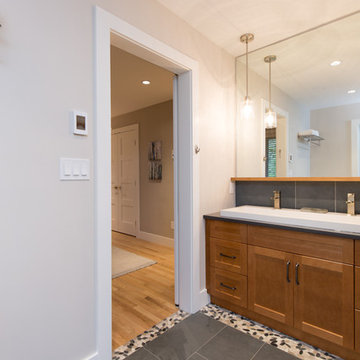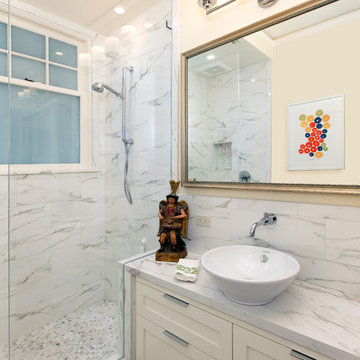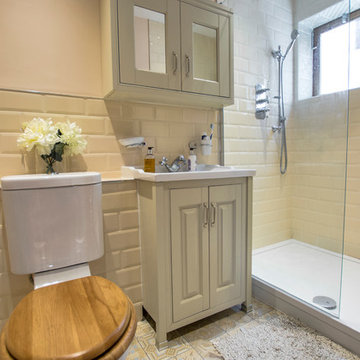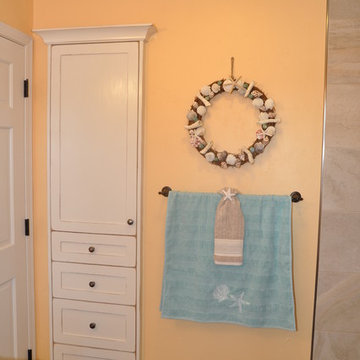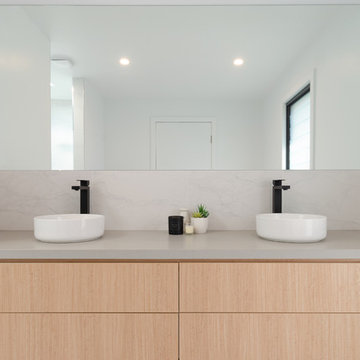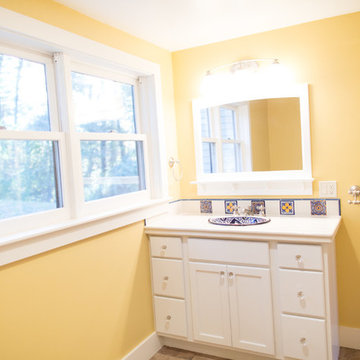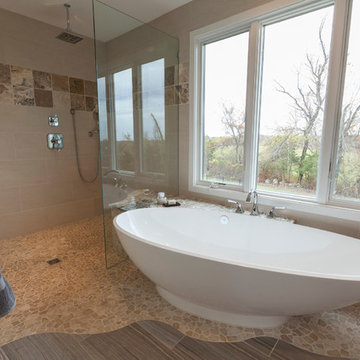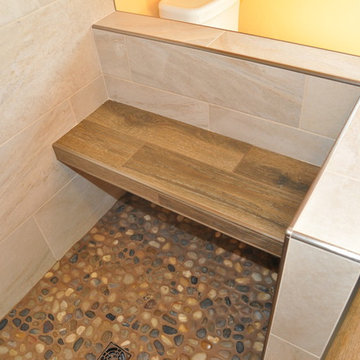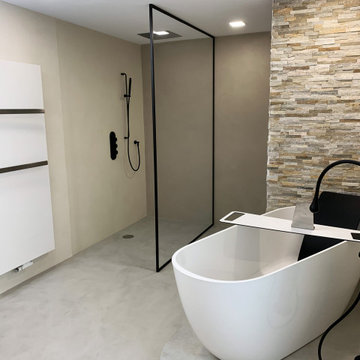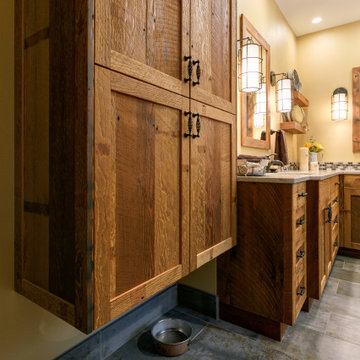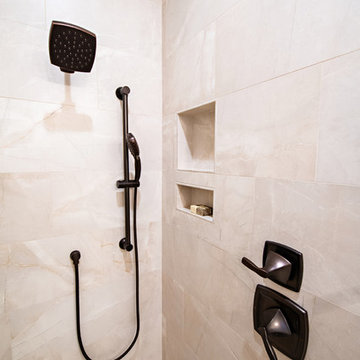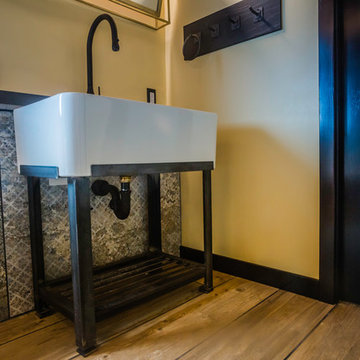Bathroom Design Ideas with Yellow Walls and an Open Shower
Refine by:
Budget
Sort by:Popular Today
141 - 160 of 410 photos
Item 1 of 3
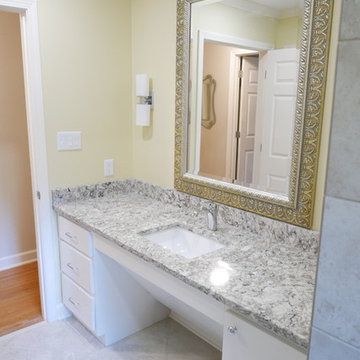
Wall sconces, decorative mirror, and new electrical switches, receptacles, and plates!
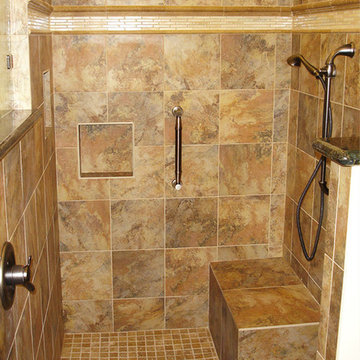
Curbless shower to avoid trip hazards. It's best to have a bench with its own handheld shower and control, so the person doesn't have to stand to cross a slippery floor to turn the water control.
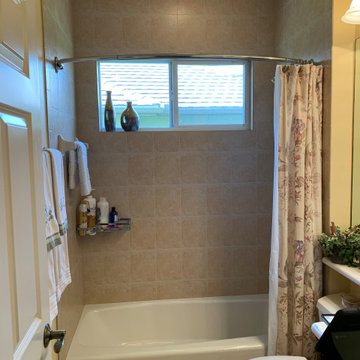
Before picture of the existing bathtub, towel bar, shower curtain rod and shower light. The toilet and bathroom flooring didn't get changed out
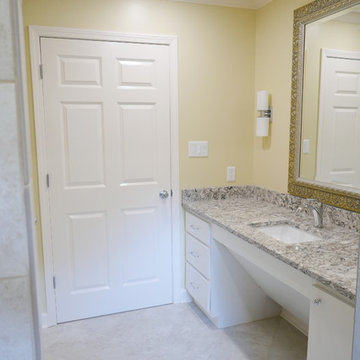
Custom maple wood handicap accessible vanity with htriple drawer stack, slab style cabinet door with Top Knobs cabinet hardware, Cambria Bradshaw Quartz countertop, and Delta Lahara Collection single handle faucet in chrome finish. New 4" LED recess lights controlled by a LUtron Maestro dimmer switch, and new 3'0" x 6'8" six panel interior door!
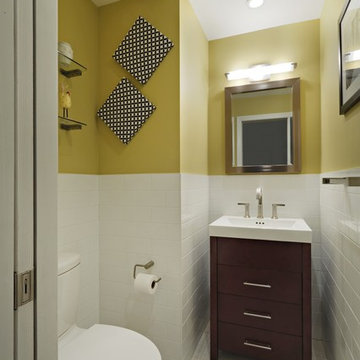
A full renovation of a triplex apartment in the Cobble Hill neighborhood in Brooklyn.
The renovation included a modern approach to the new design of the apartment with the intention of making the space more comfortable and accessible.
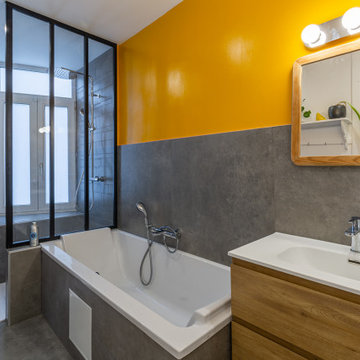
Nos clients ont fait l’acquisition de deux biens sur deux étages, et nous ont confié ce projet pour créer un seul cocon chaleureux pour toute la famille. ????
Dans l’appartement du bas situé au premier étage, le défi était de créer un espace de vie convivial avec beaucoup de rangements. Nous avons donc agrandi l’entrée sur le palier, créé un escalier avec de nombreux rangements intégrés et un claustra en bois sur mesure servant de garde-corps.
Pour prolonger l’espace familial à l’extérieur, une terrasse a également vu le jour. Le salon, entièrement ouvert, fait le lien entre cette terrasse et le reste du séjour. Ce dernier est composé d’un espace repas pouvant accueillir 8 personnes et d’une cuisine ouverte avec un grand plan de travail et de nombreux rangements.
A l’étage, on retrouve les chambres ainsi qu’une belle salle de bain que nos clients souhaitaient lumineuse et complète avec douche, baignoire et toilettes. ✨
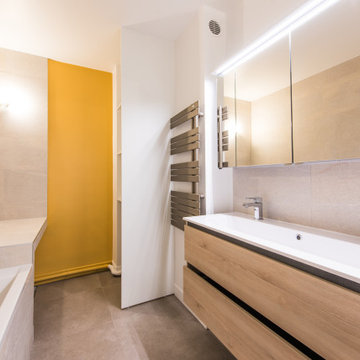
Dans cette salle de bain, nos équipes on créer un meuble sur-mesure en chêne clair sous lequel ils ont installé un éclairage LED. La double vasque en céramique permet à toute la famille de profiter de la salle de bain.
Bathroom Design Ideas with Yellow Walls and an Open Shower
8
