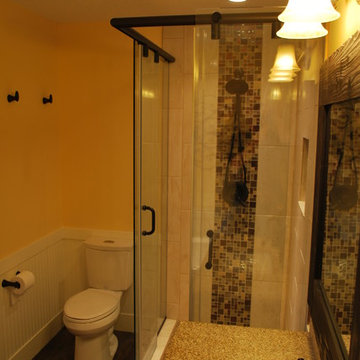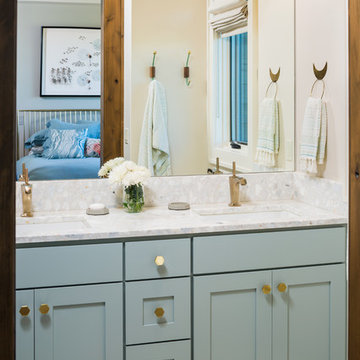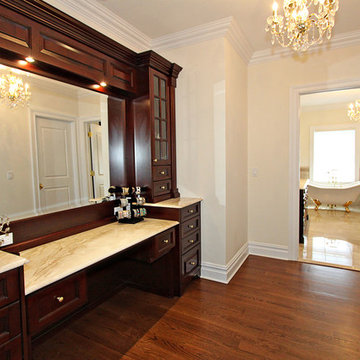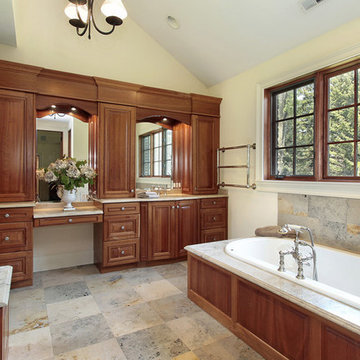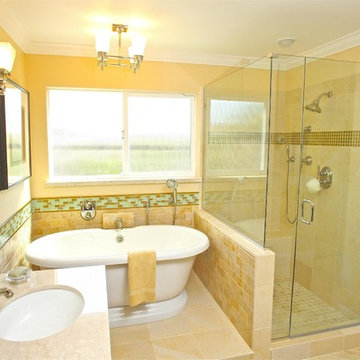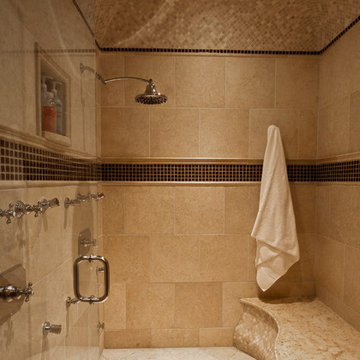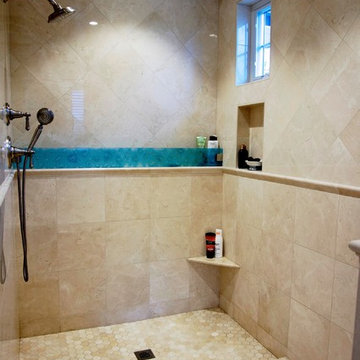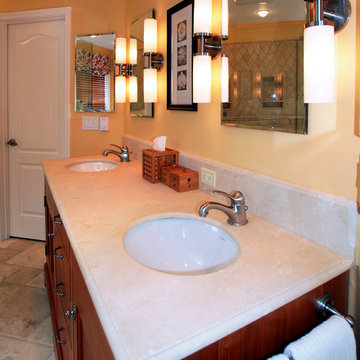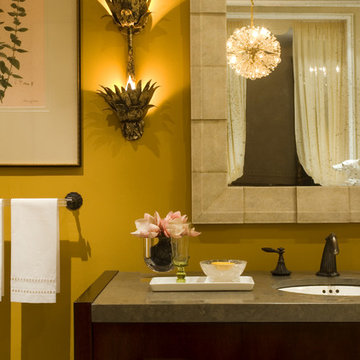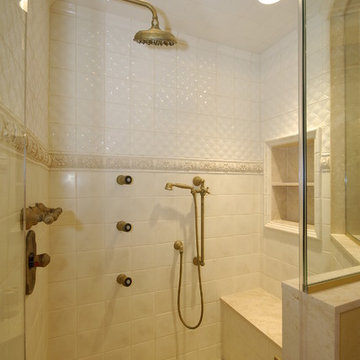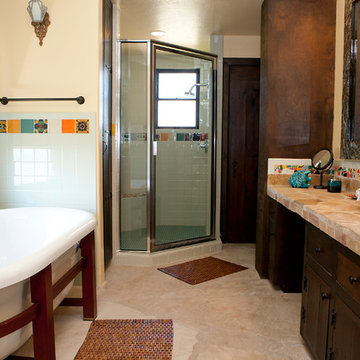Bathroom Design Ideas with Yellow Walls and Limestone Benchtops
Refine by:
Budget
Sort by:Popular Today
41 - 60 of 166 photos
Item 1 of 3
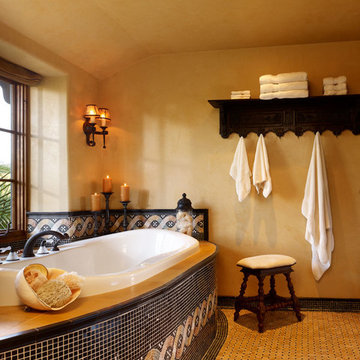
This lovely home began as a complete remodel to a 1960 era ranch home. Warm, sunny colors and traditional details fill every space. The colorful gazebo overlooks the boccii court and a golf course. Shaded by stately palms, the dining patio is surrounded by a wrought iron railing. Hand plastered walls are etched and styled to reflect historical architectural details. The wine room is located in the basement where a cistern had been.
Project designed by Susie Hersker’s Scottsdale interior design firm Design Directives. Design Directives is active in Phoenix, Paradise Valley, Cave Creek, Carefree, Sedona, and beyond.
For more about Design Directives, click here: https://susanherskerasid.com/
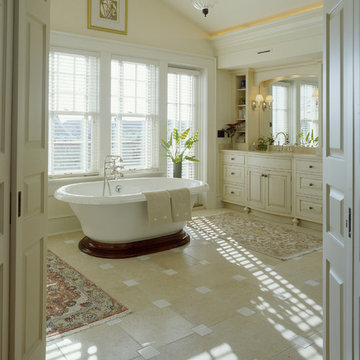
An arched opening with pocket doors leads into the Master Bath room with a limestone floor with ceramic tile accents. Rion Rizzo, Creative Sources Photography
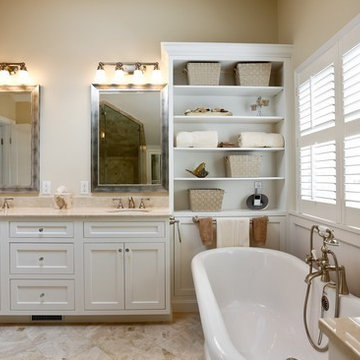
Removing an extra doorway and choosing the right fixtures and finishes, resulted in a functional, warm, and attractive Master Bath.
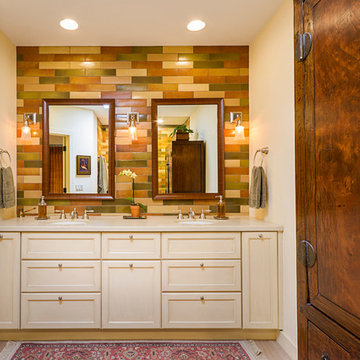
The opposite wall of the vanity is also a mix of the colorful ceramic tiles. The vanity was custom made to provide the storage needs of the clients. The wood framed mirrors, brought by the client from their former home in Chicago, tie in with the wood of the antique armoire.
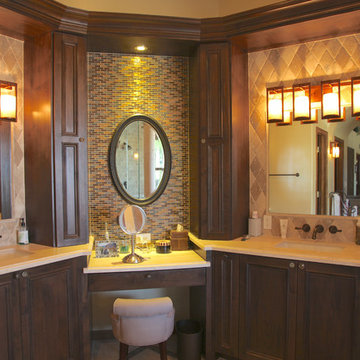
Master bathroom vanity and makeup areas in this Phoenix, Arizona master bathroom remodel. Custom cabinetry and woodwork, slab Cameo Leather Travertine vanity tops, rectangular under mount sinks, wall mounted faucets, glass mosaic tile at the makeup area, Rhombus Travertine tile at the vanity areas with recessed mirrors framed with Travertine nosing tile. Design and photography credit - Lorrie Hochuli
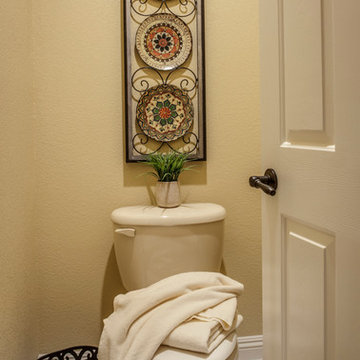
Simple yet beautiful toilet room, accented with a touch of ethnic colors, patterns, and textures.
Photography by Lydia Cutter
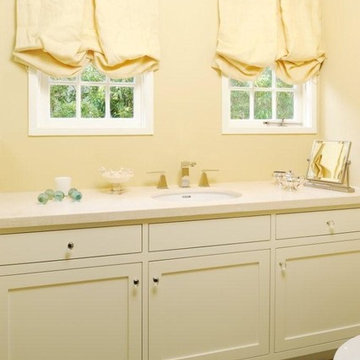
Sunny yellow painted walls with cream matte colored cabinets. Travertine counter top with Rohl fixture. Linen shades, blue ceiling and blue and yellow concrete floors.
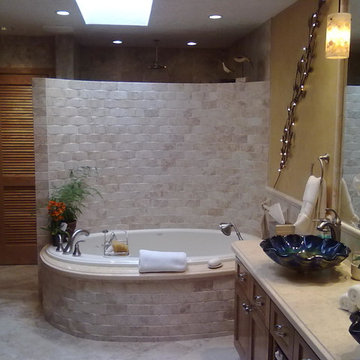
Lots of gorgeous travertine stone adorns the curved wall that conceals the rainfall shower behind the generous soaking tub. Wainscoting in the room is made of more natural travertine tile and is framed by travertine chair rail trim. The tile on the floor simulates the look of travertine in a high-quality rectangular ceramic tile laid out in a diagonal herringbone pattern.
Behind the tub, the walls of the huge, walk-in shower are covered to the ceiling with a durable, easy-to-clean travertine-look ceramic tile.
The generous vanity and graceful tub deck are made of Egyptian limestone. Ceiling height mirrors are surrounded by natural travertine trim, adding a sense of spacious luxury. The playful, shell-likel vessel sinks punctuate the room with colors from the sea.
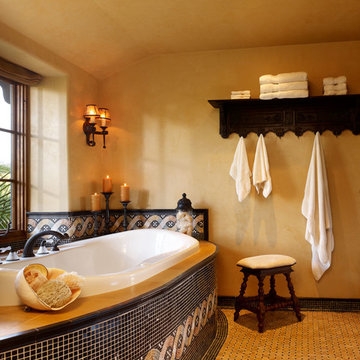
This lovely home began as a complete remodel to a 1960 era ranch home. Warm, sunny colors and traditional details fill every space. The colorful gazebo overlooks the boccii court and a golf course. Shaded by stately palms, the dining patio is surrounded by a wrought iron railing. Hand plastered walls are etched and styled to reflect historical architectural details. The wine room is located in the basement where a cistern had been.
Project designed by Susie Hersker’s Scottsdale interior design firm Design Directives. Design Directives is active in Phoenix, Paradise Valley, Cave Creek, Carefree, Sedona, and beyond.
For more about Design Directives, click here: https://susanherskerasid.com/
Bathroom Design Ideas with Yellow Walls and Limestone Benchtops
3


