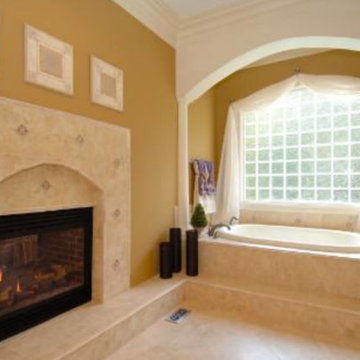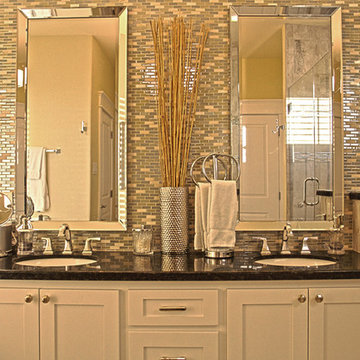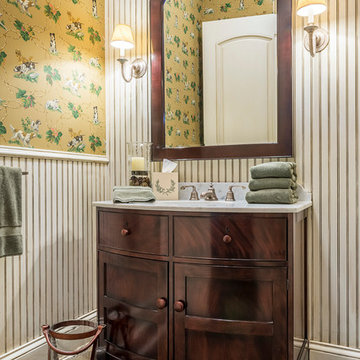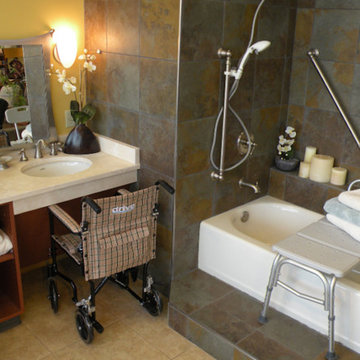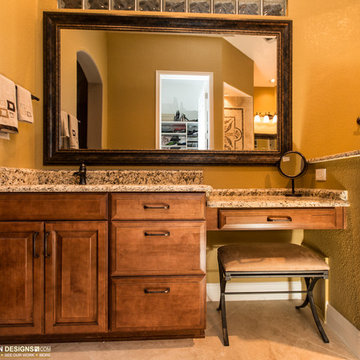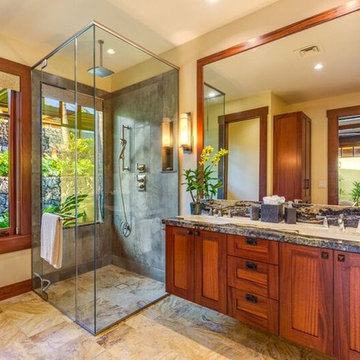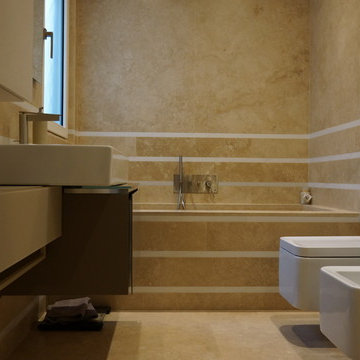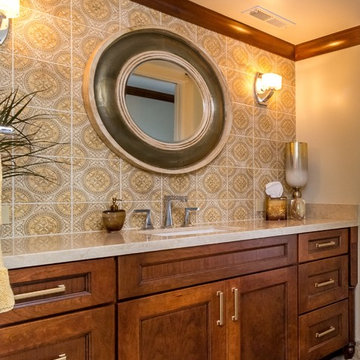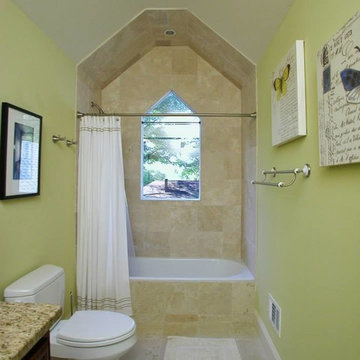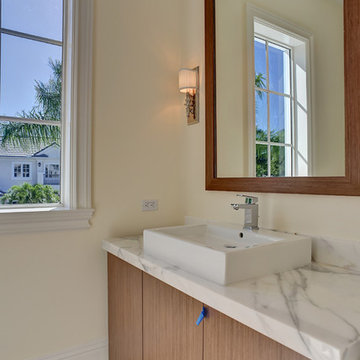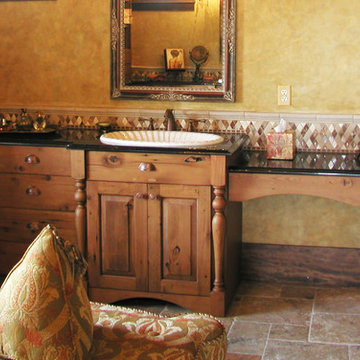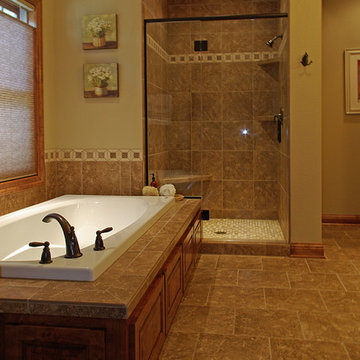Bathroom Design Ideas with Yellow Walls and Travertine Floors
Refine by:
Budget
Sort by:Popular Today
61 - 80 of 372 photos
Item 1 of 3
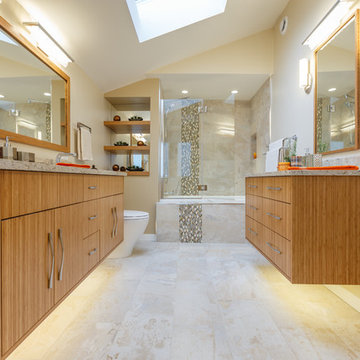
This was a master ensuite that required more natural light & space to meet the clients needs. By moving some walls, adding new windows and increasing the skylight size we were able to achieve that. We created an oasis with natural materials, light colours & clean lines to make this space zen.
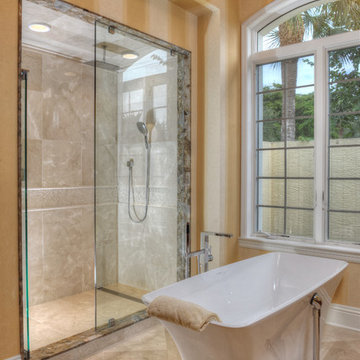
The ceiling was raised and vaulted to centre over the existing window. Polished porcelain tile lines the shower walls & floor with jambs and threshold trimmed in granite.
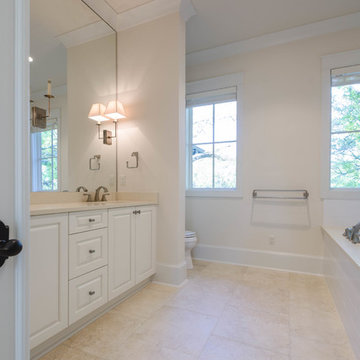
Jefferson Door supplied:
Windows: Integrity from Marvin Windows and Doors Ultrex (fiberglass) windows with wood primed interiors.
Exterior Doors: Buffelen wood doors.
Interior Doors: Masonite with plantation casing
Crown Moulding: 7" cove
Door Hardware: EMTEK
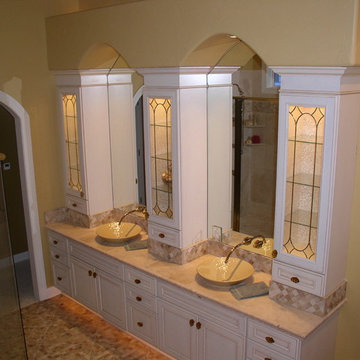
Size: 2,722 ft.
Plan Type: Single Family
Bedrooms: 3-4
Bath- Full: 2
Garages: 3
Features:
Large Great Room, Dinette, Kitchen
Large 6' Wide Covered Front Porch & 8' Wide Rear Porch
Master Bedroom With Tray Ceiling
Opt. Domed Ceiling In Living Room
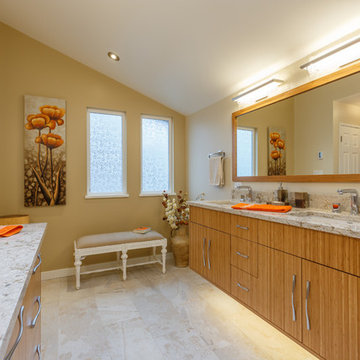
This was a master ensuite that required more natural light & space to meet the clients needs. By moving some walls, adding new windows and increasing the skylight size we were able to achieve that. We created an oasis with natural materials, light colours & clean lines to make this space zen.
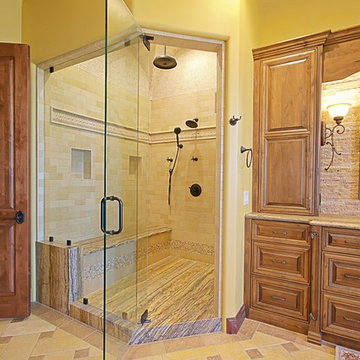
Custom cabinets with a leathered granite tops make this master bathroom feel calm and relaxing. The cantera brick ceiling gives the bath room a great architectural detail. The steam shower with a slab floor was a great addition for this spa like bathroom.. Eclipse Photography
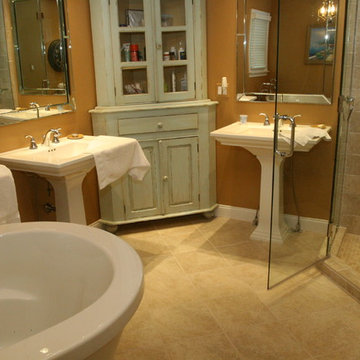
This master bath has his and hers pedestal sinks with beveled glass mirrors hung above each. The bathroom floor is large Travertine tile, set on the diagonal. The shower walls and floor are Travertine as well. A custom frameless shower glass enclosure was installed, to keep the shower area open, The corner cabinet was custom made to look like furniture and had a distressed/antique finish applied.
Capital Area Construction
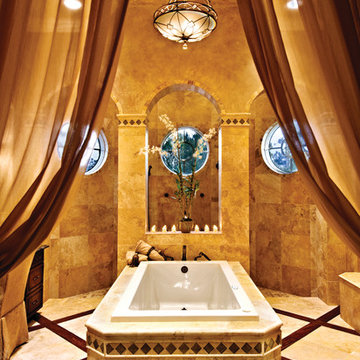
The Sater Design Collection's luxury, Mediterranean home plan "Gabriella" (Plan #6961). saterdesign.com
Bathroom Design Ideas with Yellow Walls and Travertine Floors
4


