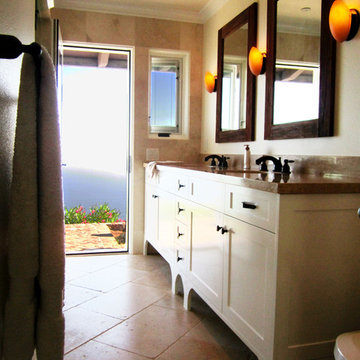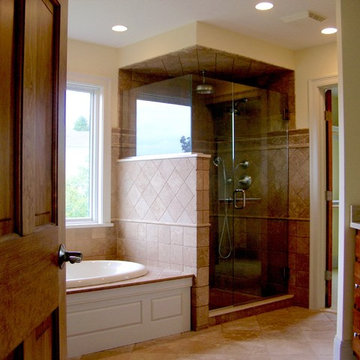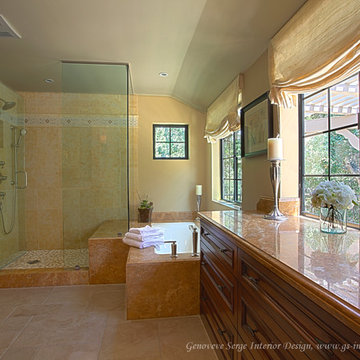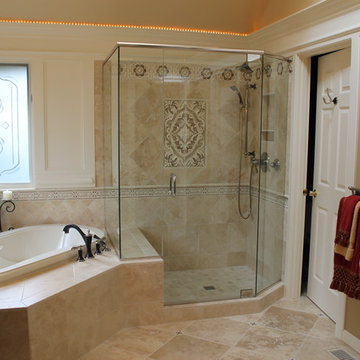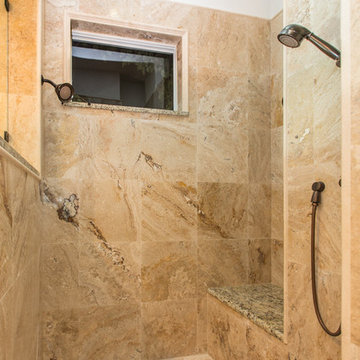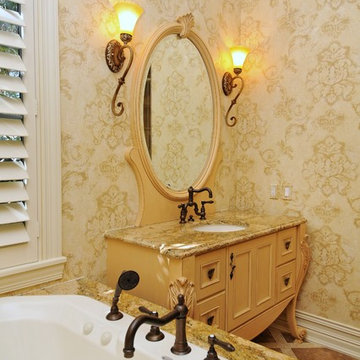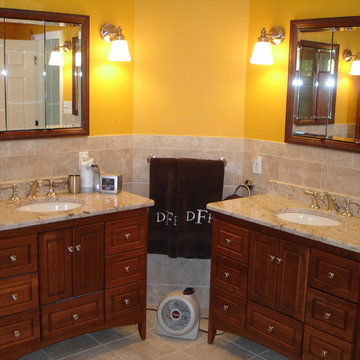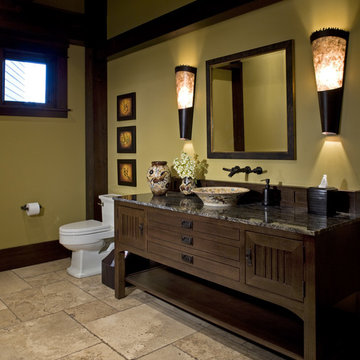Bathroom Design Ideas with Yellow Walls and Travertine Floors
Refine by:
Budget
Sort by:Popular Today
81 - 100 of 372 photos
Item 1 of 3
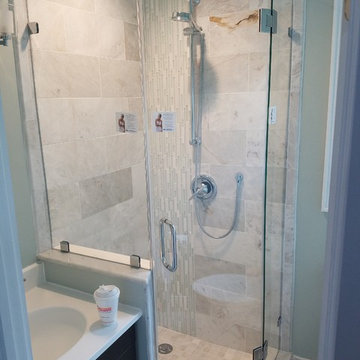
frameless shower door, Custom neoagle corner shower where we custom cut kneewall saddle to accommodate where the kneewall saddle doesn't meet glass at 90 degrees.
(888) 83-glass
NJGlassDoors.com
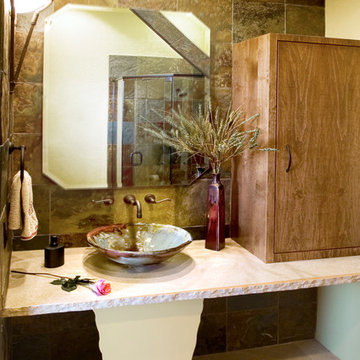
Beautiful powder room with slate tile wall, vessel sink, wall mounted faucet and custom mirror with slate tile band.
Photo By Patric Giclas - Snapit Photography
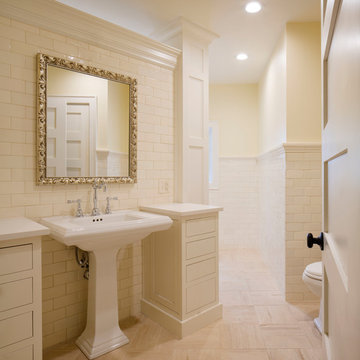
this converted bedroom to an amazing master bath is so functional for two people!
***Chipper Hatter****
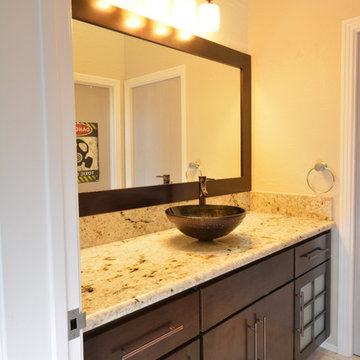
This asian design bath looks great with it's matching frame/mirror combo.
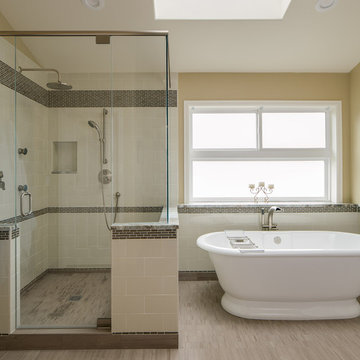
this image shows the configuration of the tub/shower area and the wainscot tile detail that extends into the shower.
Inn House Photography
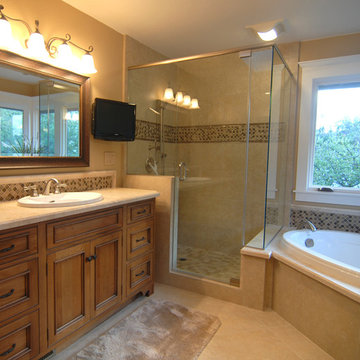
M/M Adler, Walnut Creek, master bath remodel, Shower: Field Tile: Travertine stone, Pan; stone mosaic, special order, Stone & glass mosaic w/ glass liner Backsplash detail, special order , Plumbing fixtures, special order, Stone & glass mosaic w/ travertine chair rail liner Backsplash detail
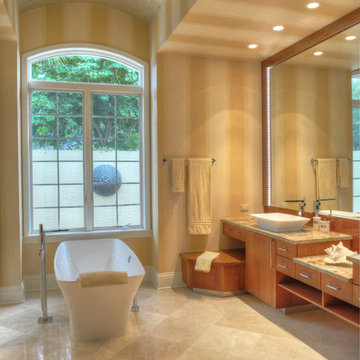
Custom contemporary cherry flat panel tiered cabinetry with shower matching granite countertops boasts a wall to wall mirror with "his & hers" raised sinks and faucets sections.
Striped wallcovering and faux metallic finished ceiling.
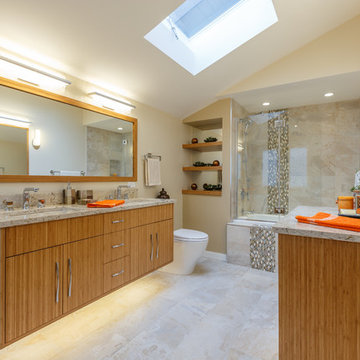
This was a master ensuite that required more natural light & space to meet the clients needs. By moving some walls, adding new windows and increasing the skylight size we were able to achieve that. We created an oasis with natural materials, light colours & clean lines to make this space zen.
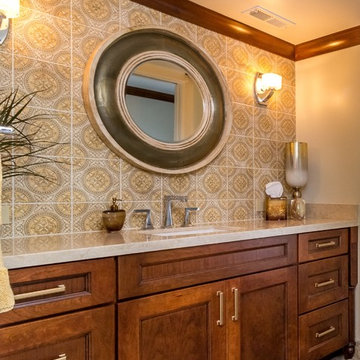
Remodel Project located in LaCosta - Carlsbad California by Signature Designs Kitchen Bath and Highpoint Cabinetry.
Photos by Brian Sullivan
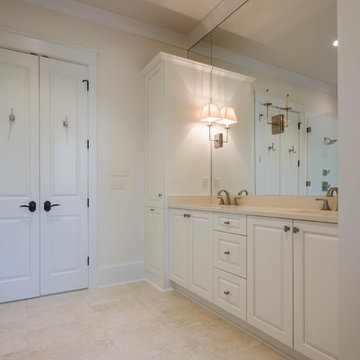
Jefferson Door supplied:
Windows: Integrity from Marvin Windows and Doors Ultrex (fiberglass) windows with wood primed interiors.
Exterior Doors: Buffelen wood doors.
Interior Doors: Masonite with plantation casing
Crown Moulding: 7" cove
Door Hardware: EMTEK
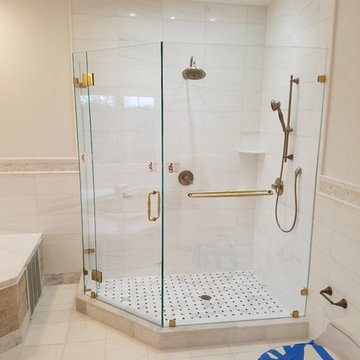
frameless shower door, Custom neoagle corner shower
(888) 83-glass
NJGlassDoors.com
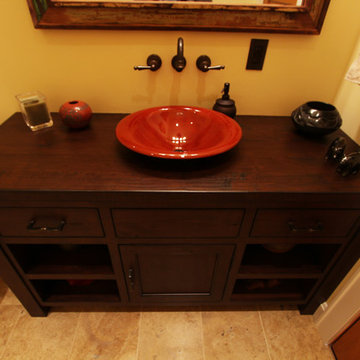
Knotty alder was used on this furniture looking vanity. Stained a medium/dark color, it features a hand scraped wood countertop that makes the piece look old and worn. The red vessel sink sits on top of the wood top and the wall mounted faucet keeps the vanity looking more like furniture.
Bathroom Design Ideas with Yellow Walls and Travertine Floors
5


