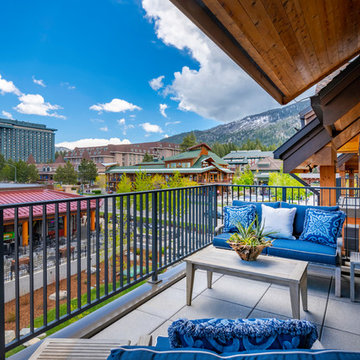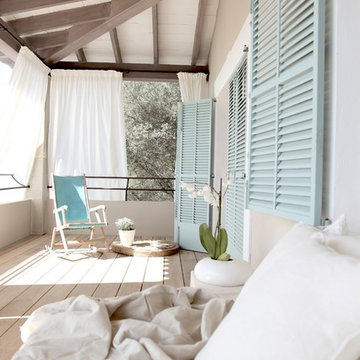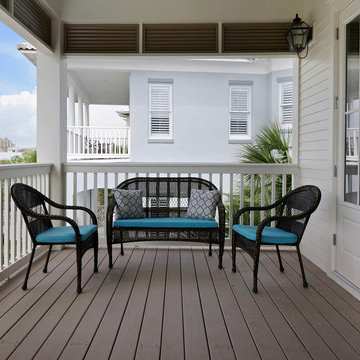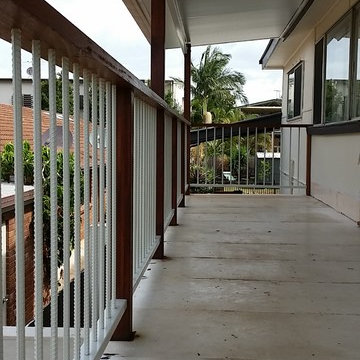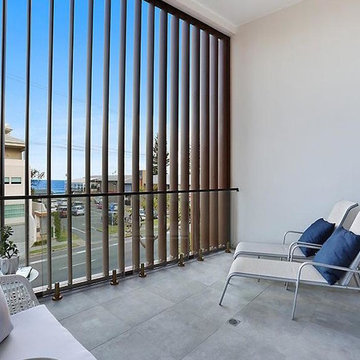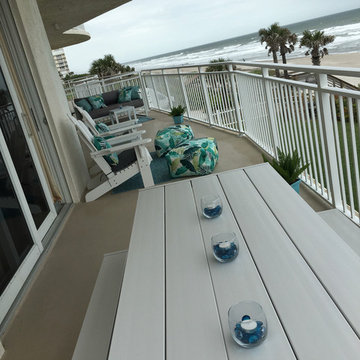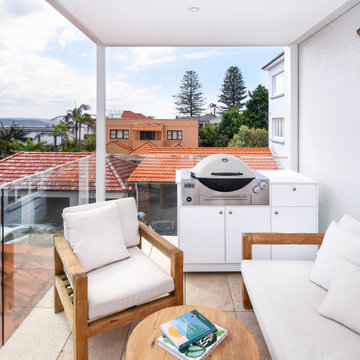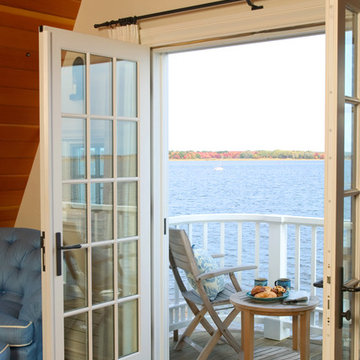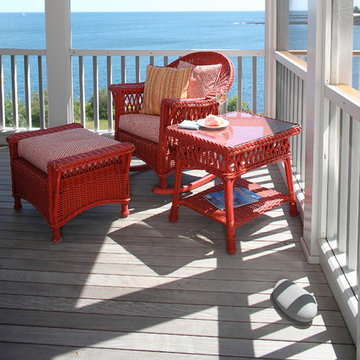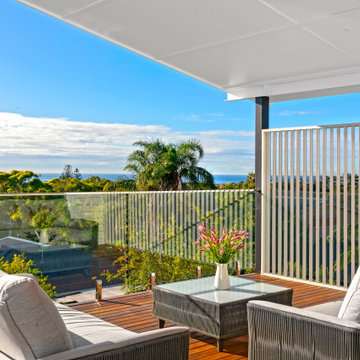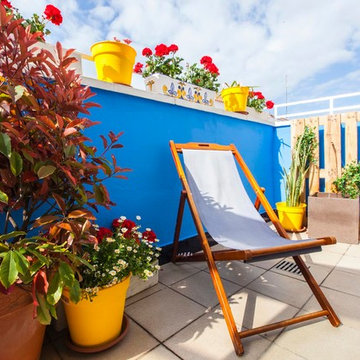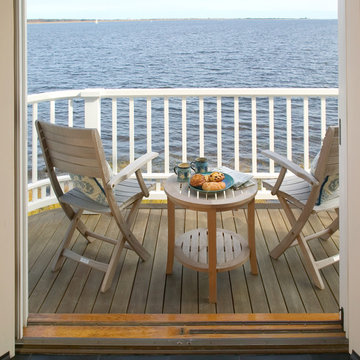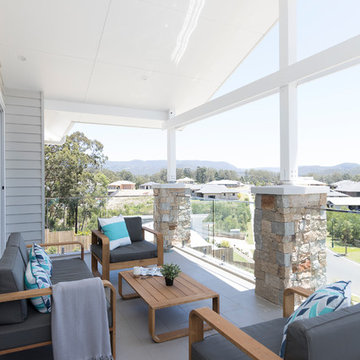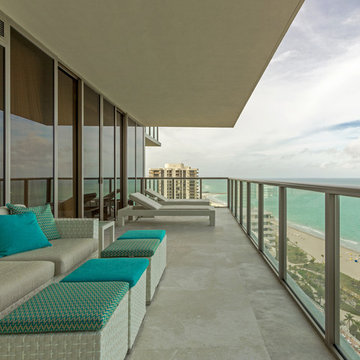Beach Style Balcony Design Ideas
Refine by:
Budget
Sort by:Popular Today
1 - 20 of 156 photos
Item 1 of 3
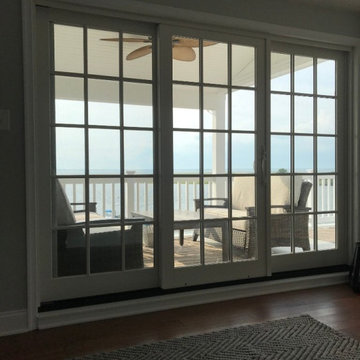
This new roof dormer and 3rd floor roof deck renovation project converted an existing attic area to a new showcase for this bayfront home. The project included a new dormered roof terrace, covered balcony, and renovated attic space with french-style doors opening to gorgeous views of the bay and marina.
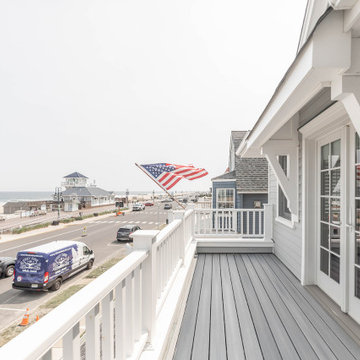
Long second floor balcony off of double glass french doors with white railings and handrail with a view over the road, boardwalk, and beach.
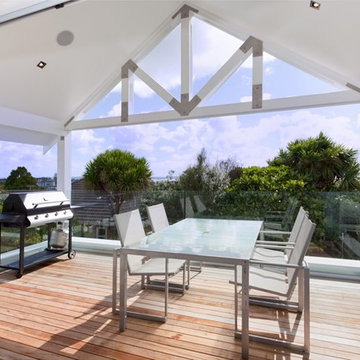
The first floor provides for the master bedroom, study and main living area with an undercover deck taking advantage of the views and neighbouring park.
Photography by Jim Janse.
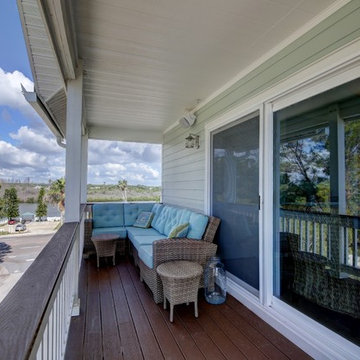
This is a small beach cottage constructed in Indian shores. Because of site limitations, we build the home tall and maximized the ocean views.
It's a great example of a well built moderately priced beach home where value and durability was a priority to the client.
Cary John
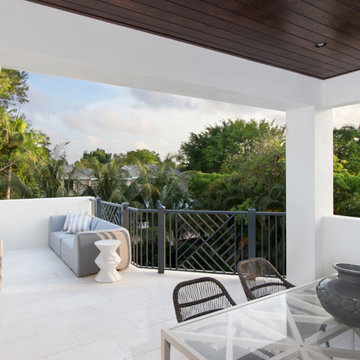
Sonoma House Plan - This 2-story house plan features an open floor plan with great room and an island kitchen. Other amenities include a dining room, split bedrooms and an outdoor living space.
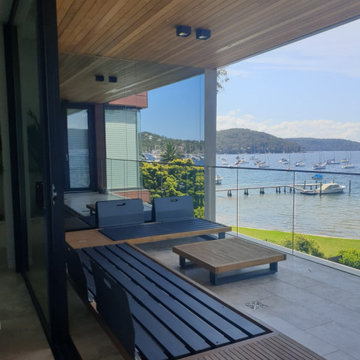
Grey tinted balcony mirror reflecting beautiful Pittwater. All joins follow the timber ceiling, helping with the flow.
No frame needed, simplicity breaks up the different products on the balcony
Beach Style Balcony Design Ideas
1
