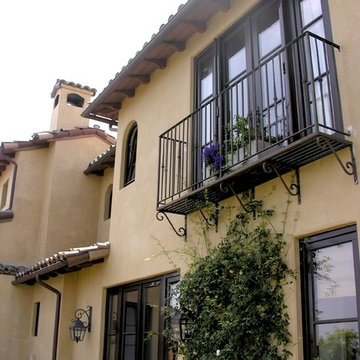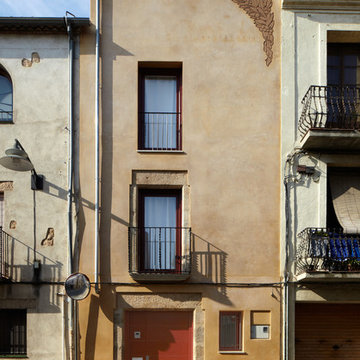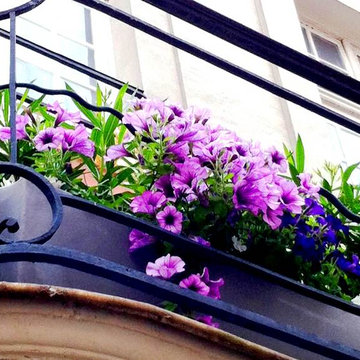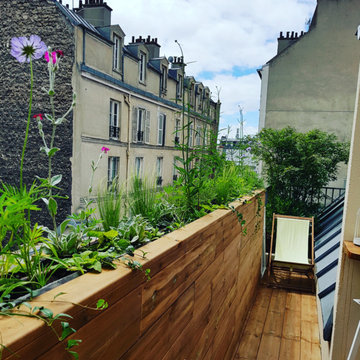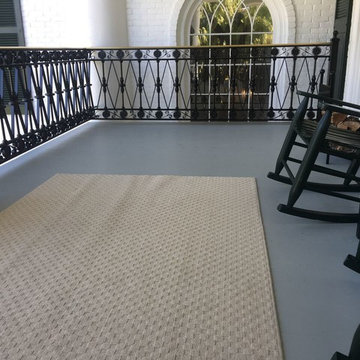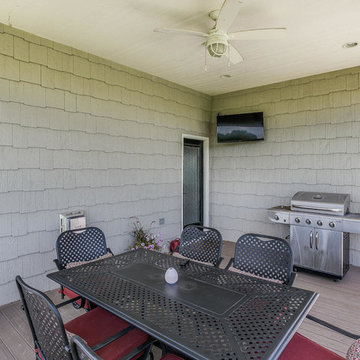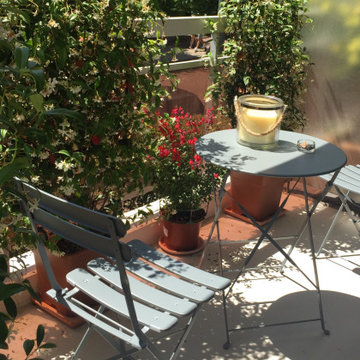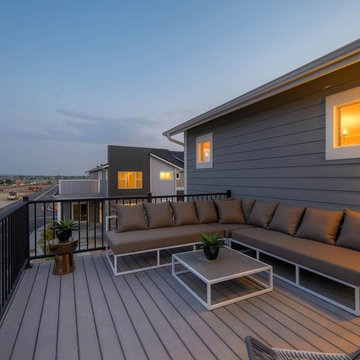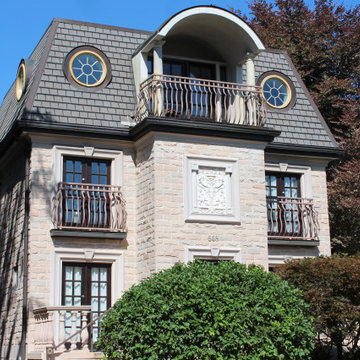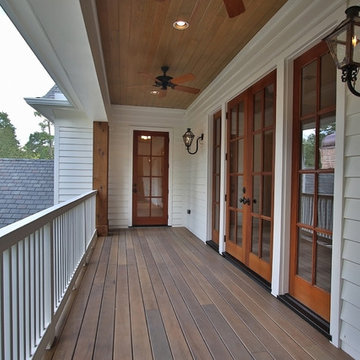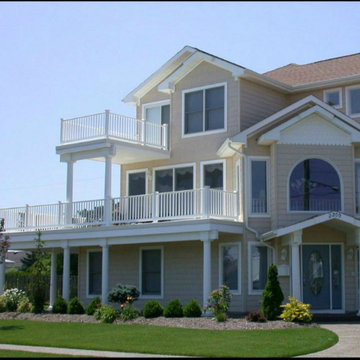Traditional Balcony Design Ideas
Refine by:
Budget
Sort by:Popular Today
1 - 20 of 191 photos
Item 1 of 3
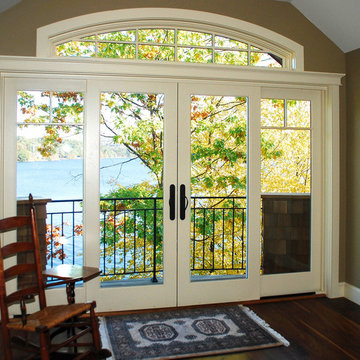
Double French doors off a master bedroom suite open onto a lakeside balcony.
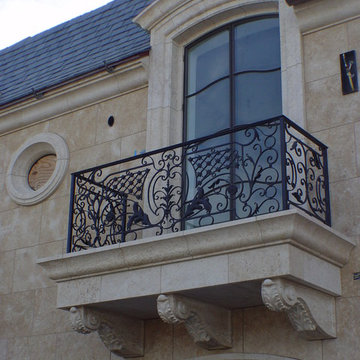
French Limestone "Lanvignes" architectural dimension stone used for both exterior and interior of custom residence in Newport Beach,CA. Cladding, veneer, balconies, corbels, entry door surround, interior flat and dimensional work.
General Contractor: RDM General Contractors
Architect/Designer: Christopher Kinne
Stone Management: Monarch Stone International
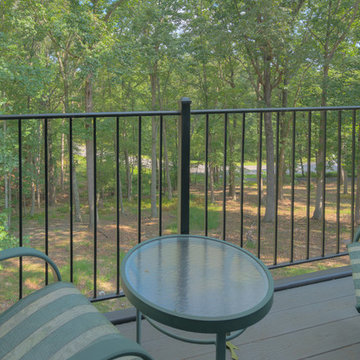
This second story balcony offers the owners a quiet place to enjoy a cup of coffee before the morning rush.
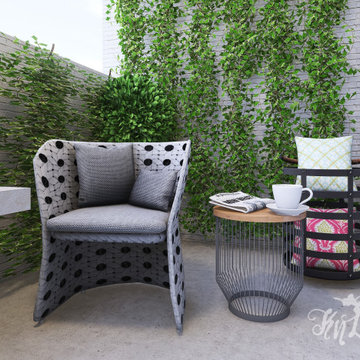
Romanticized balcony with hugging greenery. Pops of color added within pillows and plants. Painted brick to make the space feel a little more spacious and adds a nice texture to the space.
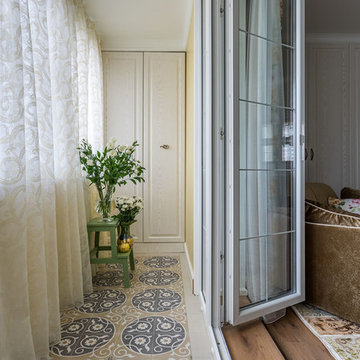
Балкон утеплили, вырезали подоконные блоки и установили большое французское окно.
Балкон выкрашен в желтый цвет, чтобы даже в самый пасмурный день, комната казалась более солнечной. Этот эффект солнечного цвета усиливают зеркала, расположенные над диваном напротив балконной двери.
Фото: Василий Буланов
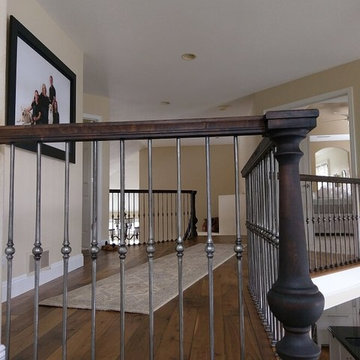
A custom designed handrail and wrought iron balusters along with walnut and white stairs completely changed the look of this Greenwood Village home. Going from white handrail and balusters to this customized look makes the entry to this beautiful home much more dramatic!
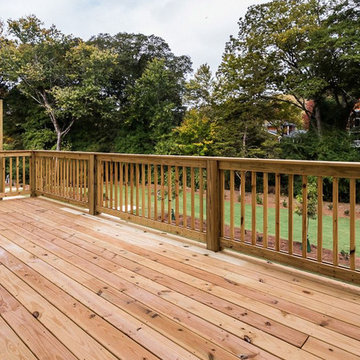
Rear View.
Home designed by Hollman Cortes
ATLCAD Architectural Services.
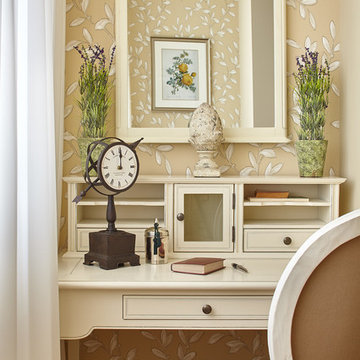
В присоединенной лоджии удалось разместить туалетный столик отлично освещаемый дневным светом из окна
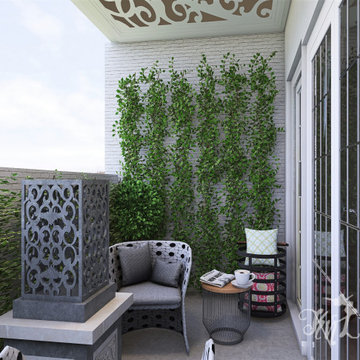
Romanticized balcony with hugging greenery. Pops of color added within pillows and plants. Painted brick to make the space feel a little more spacious and adds a nice texture to the space.
Traditional Balcony Design Ideas
1
