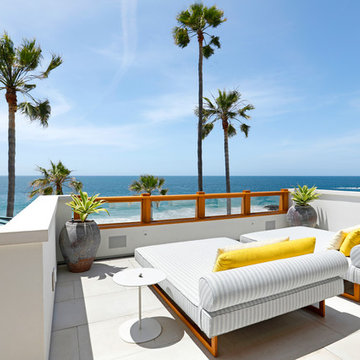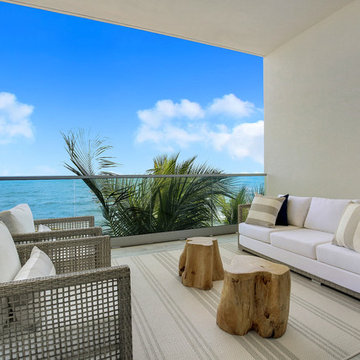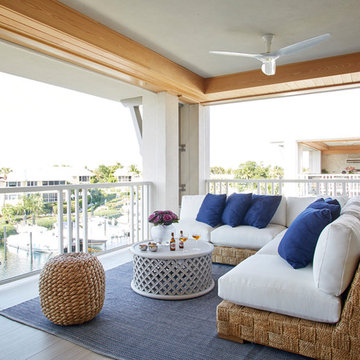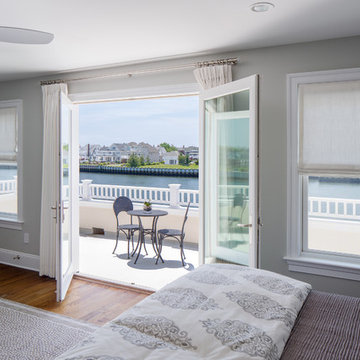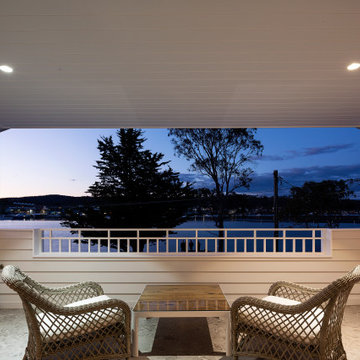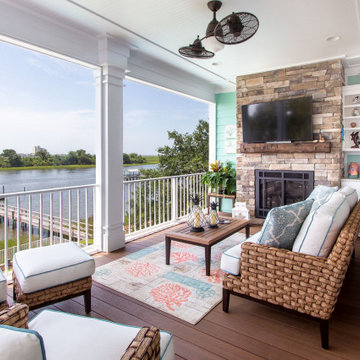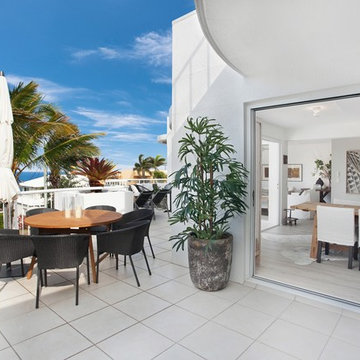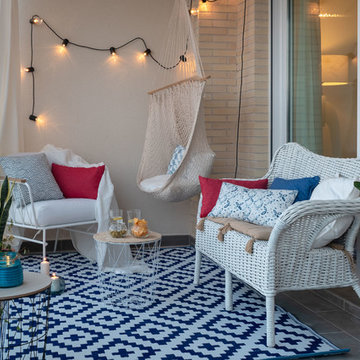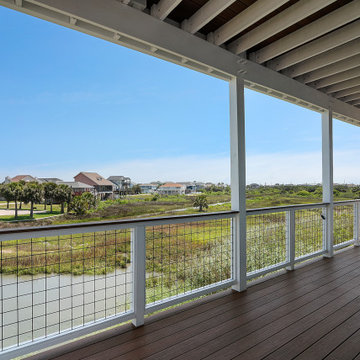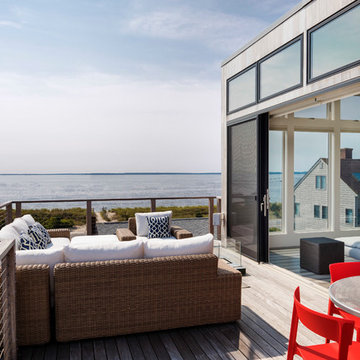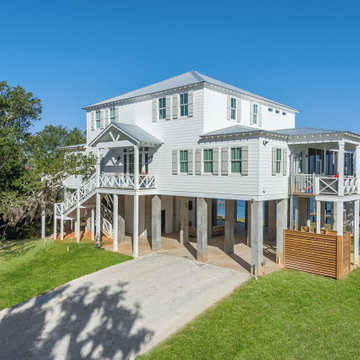Beach Style Balcony Design Ideas with Mixed Railing
Refine by:
Budget
Sort by:Popular Today
1 - 20 of 48 photos
Item 1 of 3
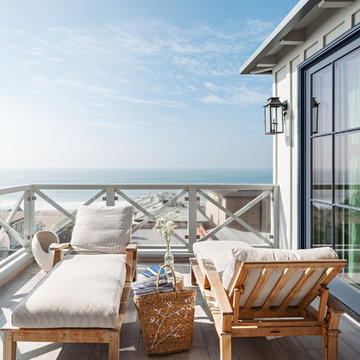
Pool & Landscape Design: www.laney.la
General Contractor: http://rjsmithconstruction.com
Pool Contractor: www.premierbuilderspoolandspa.com
Interiors: www.carolineburkedesigns.com
Architecture: www.djleach.com
Photos: www.roehnerryan.com
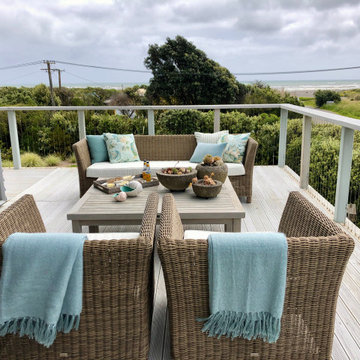
Large balcony with great views of the dunes and the ocean. Great outdoor living space to enjoy with family and friends.
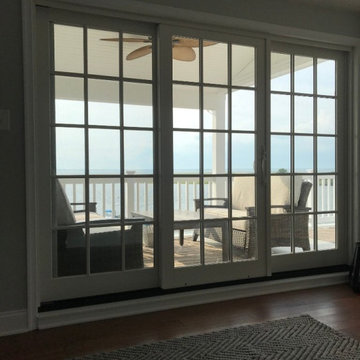
This new roof dormer and 3rd floor roof deck renovation project converted an existing attic area to a new showcase for this bayfront home. The project included a new dormered roof terrace, covered balcony, and renovated attic space with french-style doors opening to gorgeous views of the bay and marina.
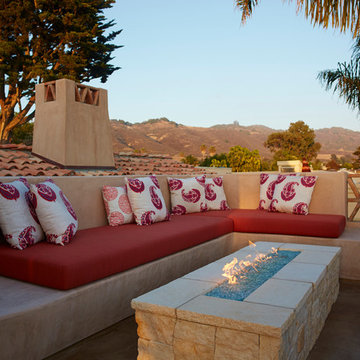
The owner's addition of colorful throw pillows tie into the custom cushions made for the space for the 2nd floor patio.
Photo Credit: Chris Leschinsky
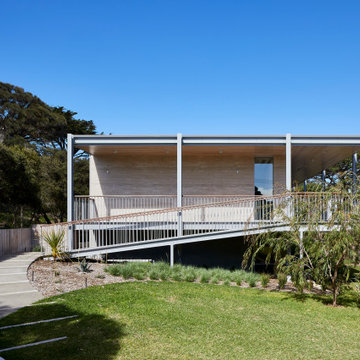
A Seidleresque ramp leads to a luxurious self-contained upper floor for easier future access, whilst the lower ground floor houses the new laundry and quarters specifically for guests. Underfloor space was reclaimed to create a man cave and occasional storage for a special car.
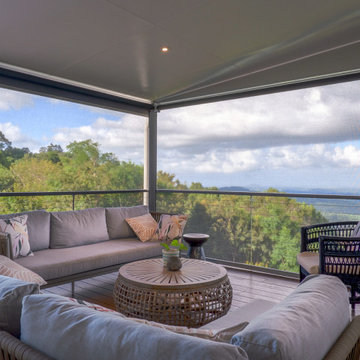
This beautiful view was complimented by the use of elegant, coastal pieces. What a perfect place to sit back and relax in comfort, while gazing out into the beautiful Sunshine Coast hinterland.
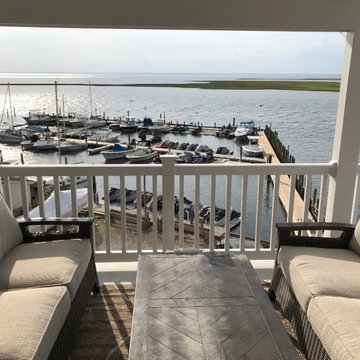
This new roof dormer and 3rd floor roof deck renovation project converted an existing attic area to a new showcase for this bayfront home. The project included a new dormered roof terrace, covered balcony, and renovated attic space with french-style doors opening to gorgeous views of the bay and marina.
Pisano Development Group provided a preliminary structural evaluation of the existing home, structural design services for new construction, and construction administration services.
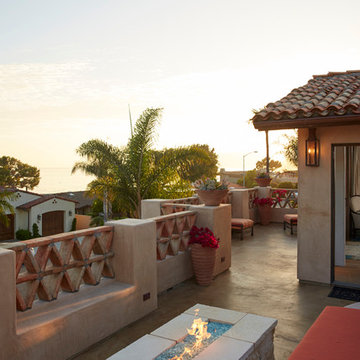
A view of the Pacific from the 2nd floor roof deck. A small peek inside the house reveals the bedroom area with a tiled fireplace.
Photo Credit: Chris Leschinsky
Beach Style Balcony Design Ideas with Mixed Railing
1
