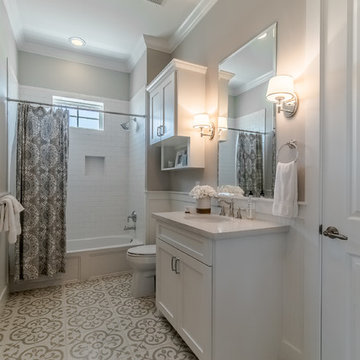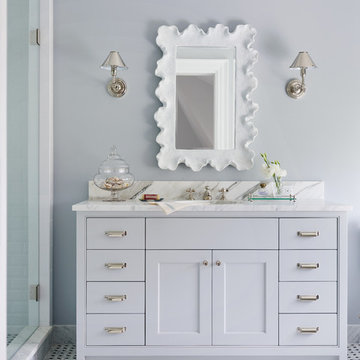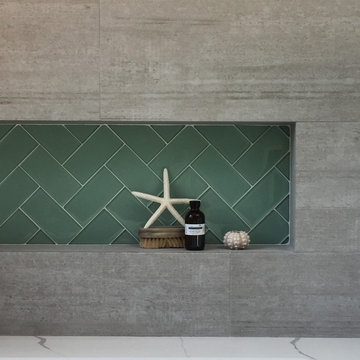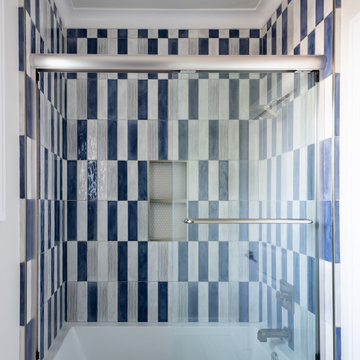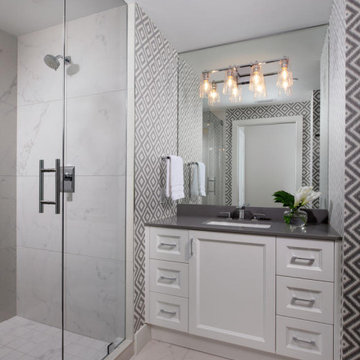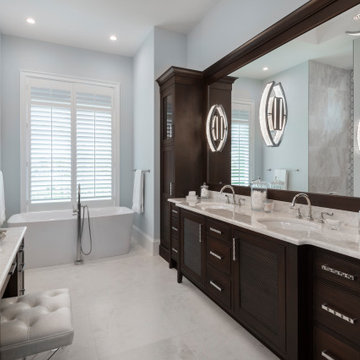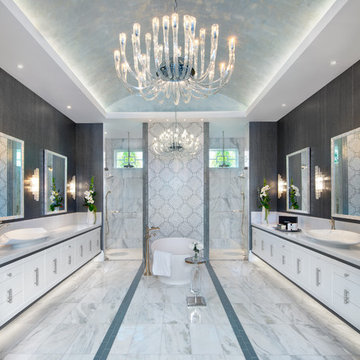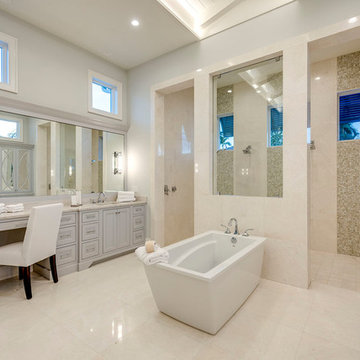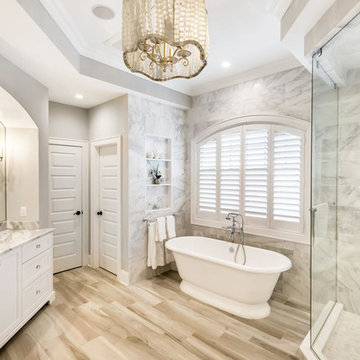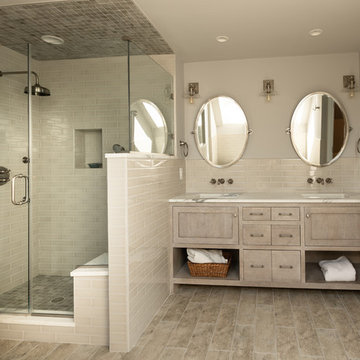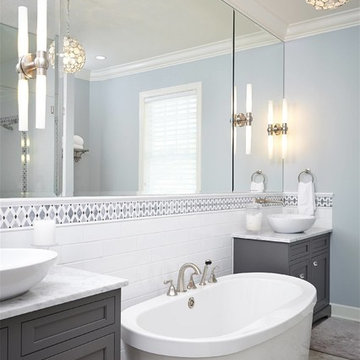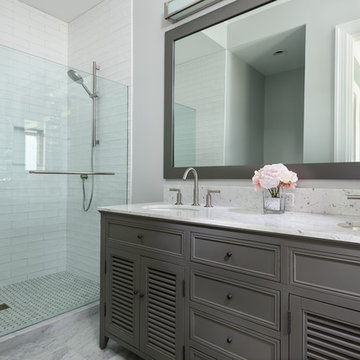Beach Style Bathroom Design Ideas with Grey Walls
Refine by:
Budget
Sort by:Popular Today
301 - 320 of 3,383 photos
Item 1 of 3
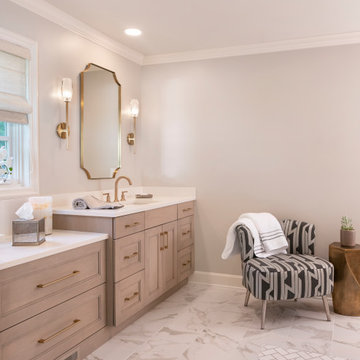
This large en suite master bath completes the homeowners wish list for double vanities, large freestanding tub and a steam shower. The large wardrobe adds additional clothes storage and the center cabinets work well for linens and shoe storage.
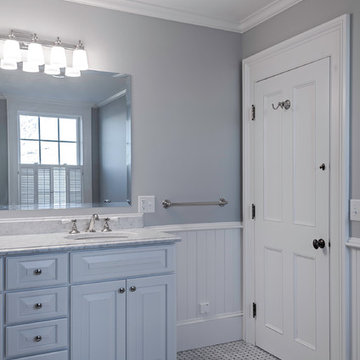
This historic home in Westerly, RI, features Tedd Wood Cabinetry bath vanities. Capital Door style in white finish.
Designer Credit: Lauren Burnap
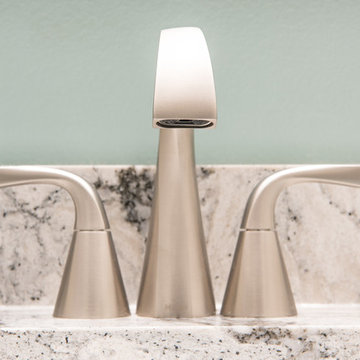
Design By Brittany Hutt
AVA Cabinetry
- Door Style ~ White Shaker
- Color ~ Elite
Quartz Countertop
- Cambria ~ Seagrove
{Photo @ flsportsguy}
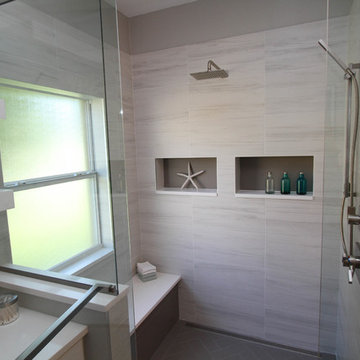
The built in niches are a design element that adds interest to the shower wall and provide a place for storage or decor. The shower bench also offers a place to store necessities.
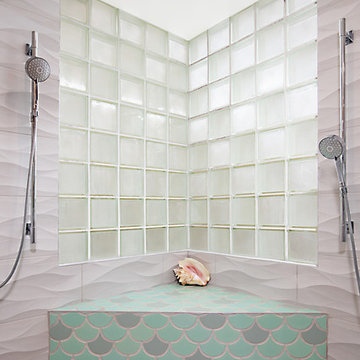
Feast your eyes on this stunning master bathroom remodel in Encinitas. Project was completely customized to homeowner's specifications. His and Hers floating beech wood vanities with quartz counters, include a drop down make up vanity on Her side. Custom recessed solid maple medicine cabinets behind each mirror. Both vanities feature large rimmed vessel sinks and polished chrome faucets. The spacious 2 person shower showcases a custom pebble mosaic puddle at the entrance, 3D wave tile walls and hand painted Moroccan fish scale tile accenting the bench and oversized shampoo niches. Each end of the shower is outfitted with it's own set of shower head and valve, as well as a hand shower with slide bar. Also of note are polished chrome towel warmer and radiant under floor heating system.
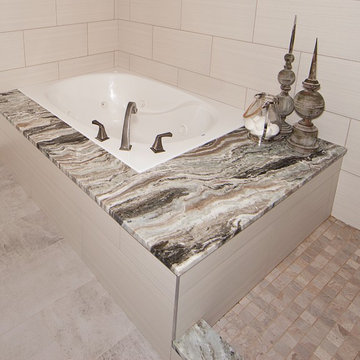
Kim Nowell Photography
Northwest living at it's best. Taking cues from both {water} & {earth} to transform this lakeside house into a wonderfully casual northwest home.
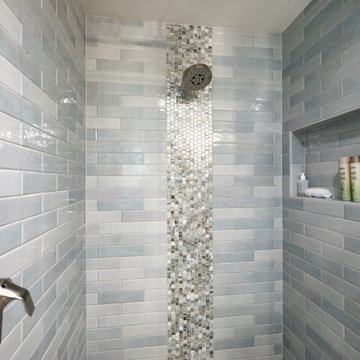
This Newberg, Oregon primary bathroom shower features light blue MSI Renzo Sky Ceramic Wall Tiles and a vertical accent strip of Agate glass tile by United Tile to create a coastal design.
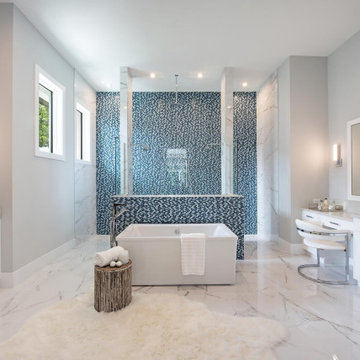
This 1 story 4,346sf coastal house plan features 5 bedrooms, 5.5 baths and a 3 car garage. Its design includes a stemwall foundation, 8″ CMU block exterior walls, flat concrete roof tile and a stucco finish. Amenities include a welcoming entry, open floor plan, luxurious master bedroom suite and a study. The island kitchen includes a large walk-in pantry and wet bar. The outdoor living space features a fireplace and a summer kitchen.
Beach Style Bathroom Design Ideas with Grey Walls
16
