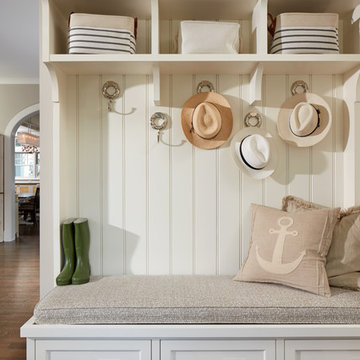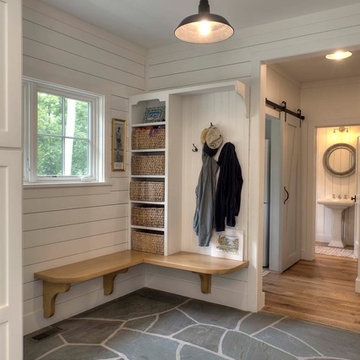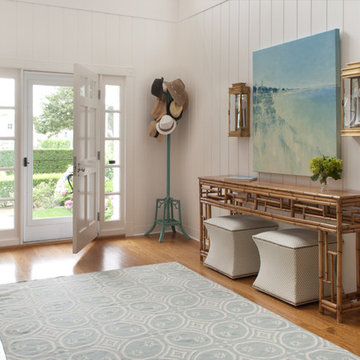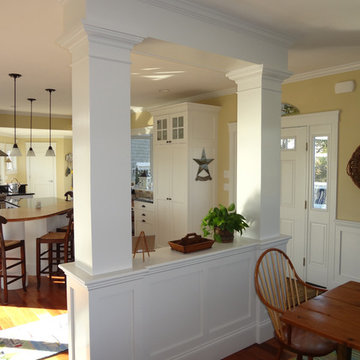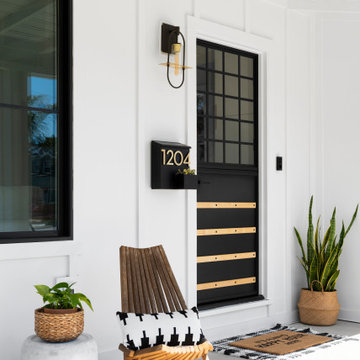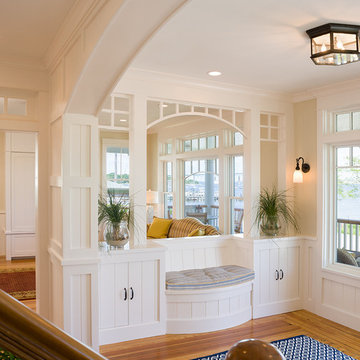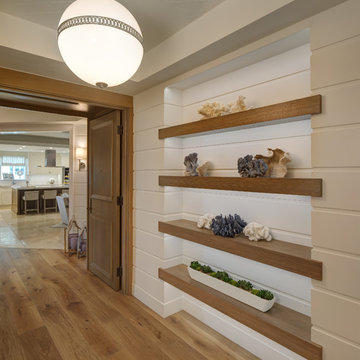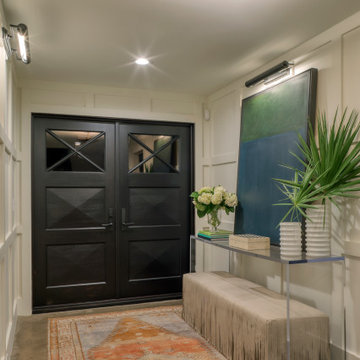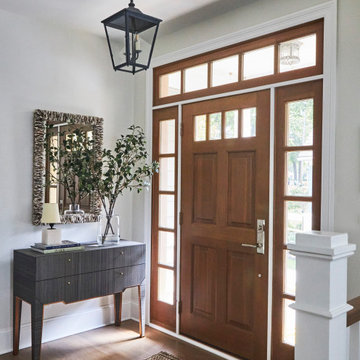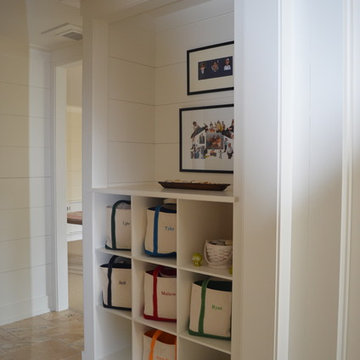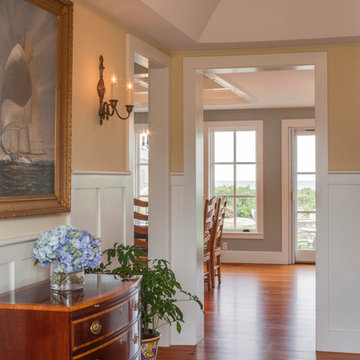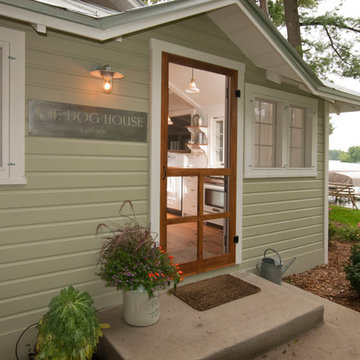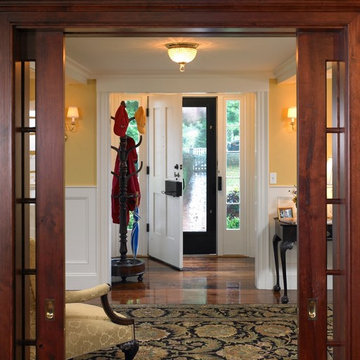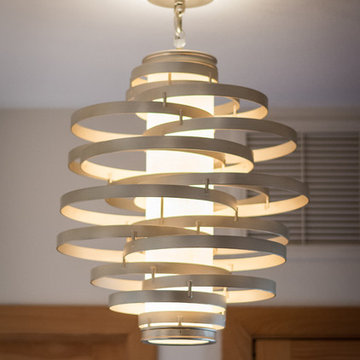Beach Style Brown Entryway Design Ideas
Refine by:
Budget
Sort by:Popular Today
141 - 160 of 2,124 photos
Item 1 of 3

Comforting yet beautifully curated, soft colors and gently distressed wood work craft a welcoming kitchen. The coffered beadboard ceiling and gentle blue walls in the family room are just the right balance for the quarry stone fireplace, replete with surrounding built-in bookcases. 7” wide-plank Vintage French Oak Rustic Character Victorian Collection Tuscany edge hand scraped medium distressed in Stone Grey Satin Hardwax Oil. For more information please email us at: sales@signaturehardwoods.com
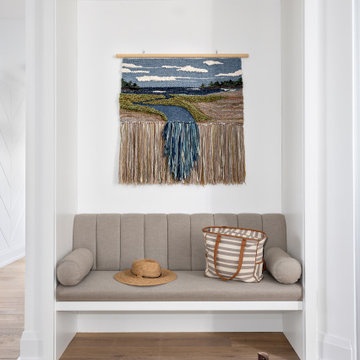
Our clients hired us to completely renovate and furnish their PEI home — and the results were transformative. Inspired by their natural views and love of entertaining, each space in this PEI home is distinctly original yet part of the collective whole.
We used color, patterns, and texture to invite personality into every room: the fish scale tile backsplash mosaic in the kitchen, the custom lighting installation in the dining room, the unique wallpapers in the pantry, powder room and mudroom, and the gorgeous natural stone surfaces in the primary bathroom and family room.
We also hand-designed several features in every room, from custom furnishings to storage benches and shelving to unique honeycomb-shaped bar shelves in the basement lounge.
The result is a home designed for relaxing, gathering, and enjoying the simple life as a couple.
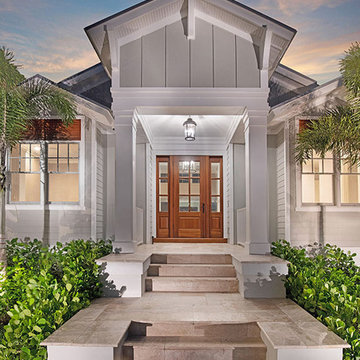
The beautiful covered entry gives this home great curb appeal. Photography by Diana Todorova
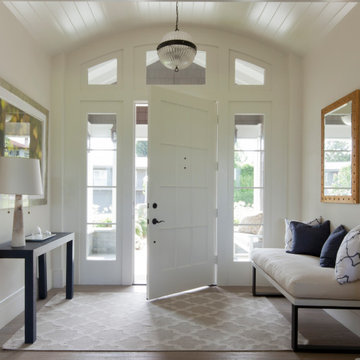
The 5,769 sq. ft. house overlooks Santa Monica from a timelessly bucolic Palisades neighborhood and sits on a 15,500 sq. ft. lot. The clients desire for open, spacious, indoor/ outdoor living is combined with the casual charm and ambiance of traditional beach-town cottage Architecture. Sensitive massing subtlety weaves the home into its street context, and creates a variety of spaces within for the young active family. The main living areas open to one another and the adjoining landscape in a progression of spaces that range from casually elegant to comfortably informal. The primary color used throughout the interior is sunlight. The house traverses the course of a day awash in daydreamy Southern California light, and is rich with subtle surprises: instances of used brick on walls and ceilings, built-in, hand crafted cabinetry, pennies used as flooring in the powder room; Creative uses of tile, fixtures and cabinet hardware differentiate each bathroom.

Presented by Leah Applewhite, www.leahapplewhite.com
Photos by Pattie O'Loughlin Marmon, www.arealgirlfriday.com
Beach Style Brown Entryway Design Ideas
8
