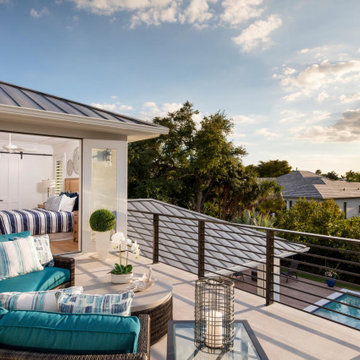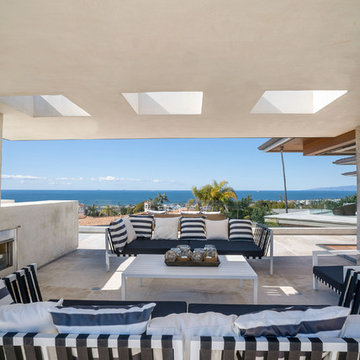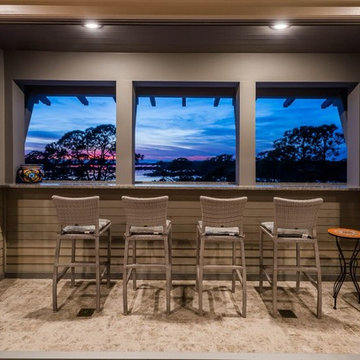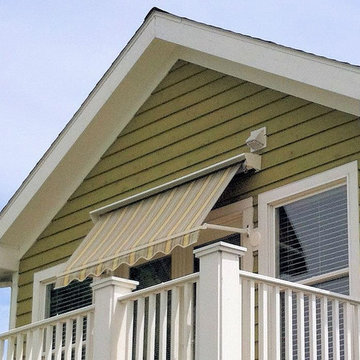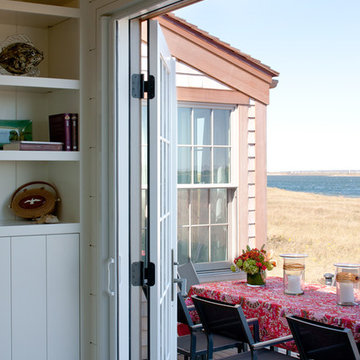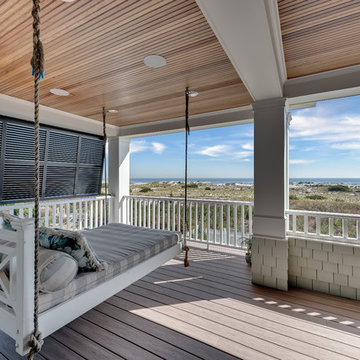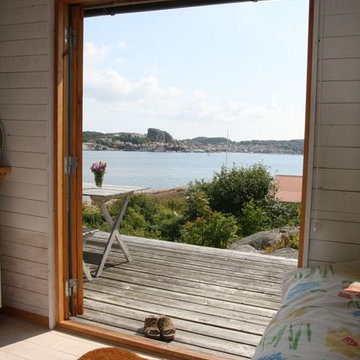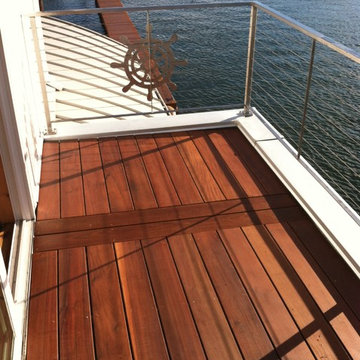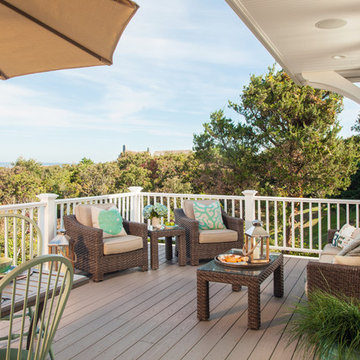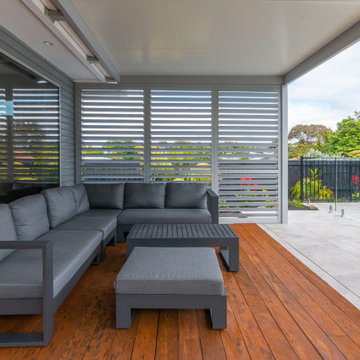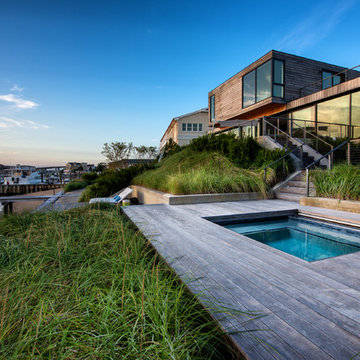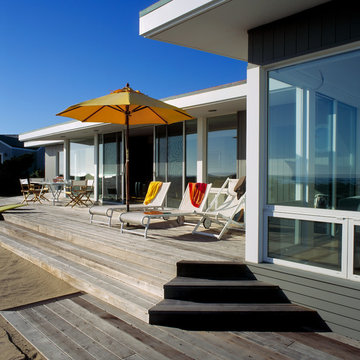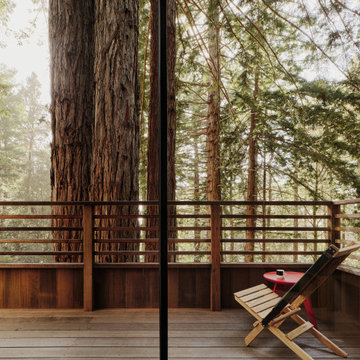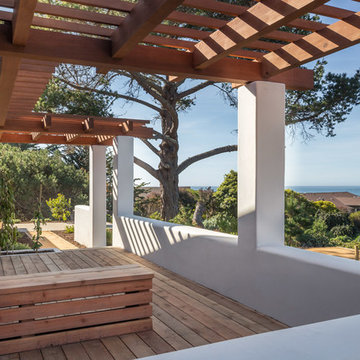Beach Style Deck Design Ideas
Refine by:
Budget
Sort by:Popular Today
781 - 800 of 12,144 photos
Item 1 of 2
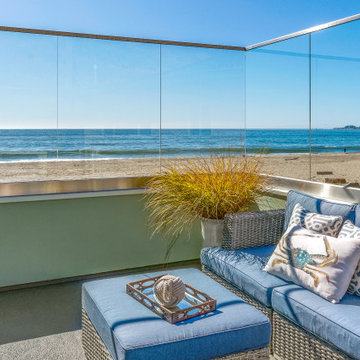
This beach home was originally built in 1936. It's a great property, just steps from the sand, but it needed a major overhaul from the foundation to a new copper roof. Inside, we designed and created an open concept living, kitchen and dining area, perfect for hosting or lounging. The result? A home remodel that surpassed the homeowner's dreams.
Outside, adding a custom shower and quality materials like Trex decking added function and style to the exterior. And with panoramic views like these, you want to spend as much time outdoors as possible!
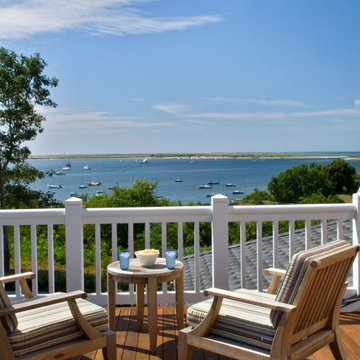
Outdoor Balcony Overlooking the Harbor on a custom home by Custom coastal home on Cape Cod by Polhemus Savery DaSilva Architects Builders. Scope Of Work: Architecture, Construction /
Living Space: 3,861ft² / Photography: Randall Perry
Find the right local pro for your project
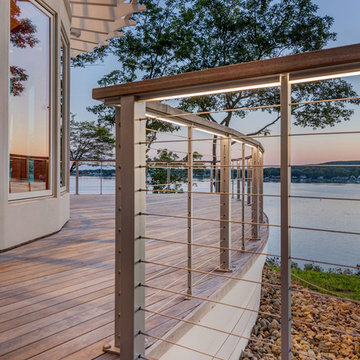
Boat themed home in Waterford, CT, with Feeney DesignRail® aluminum railing, with CableRail infill & LED lighting.
Credit: Nat Rea Photography
Builder: Laschever Building Company LLC
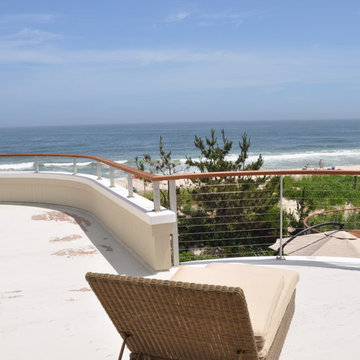
Brushed aluminum Railing with clear anodized finish. Made from CNC machined solid (not tubular or extrusions) 6061 T6 Aluminum.
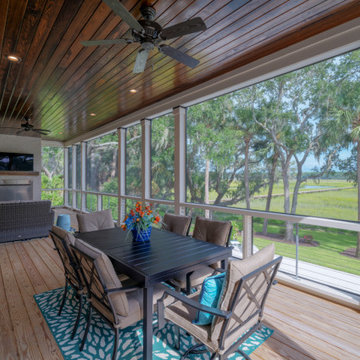
Screened in porch with room for dining area and sitting areas. The screened porch overlooks the pool below and the marsh and water way beyond. The sliding glass doors we centered between the columns to provide an unobstructed view.
Beach Style Deck Design Ideas
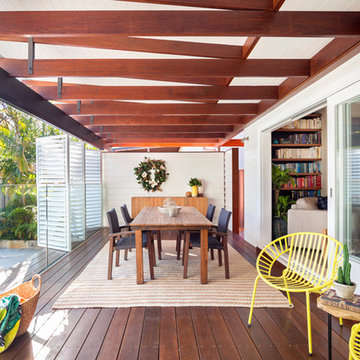
This outdoor dining area overlooking the pool allows the family to enjoy indoor-outdoor living.
Designed by Michelle Walker Architects, Northern Beaches Residential Architect
Photos by Tania Niwa
40
