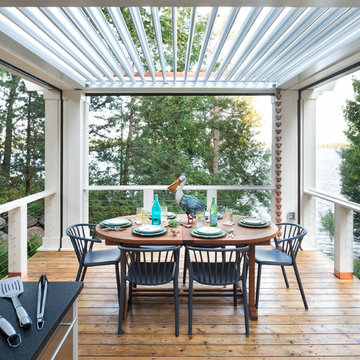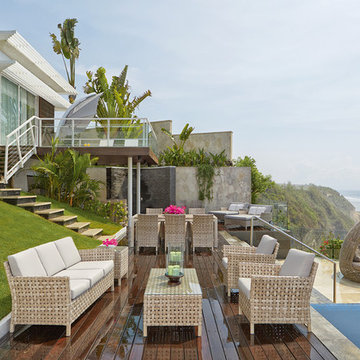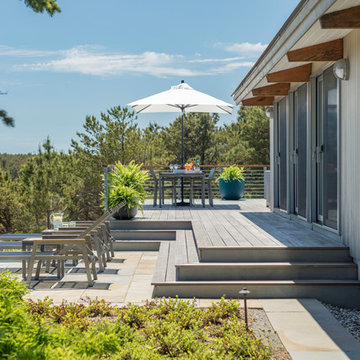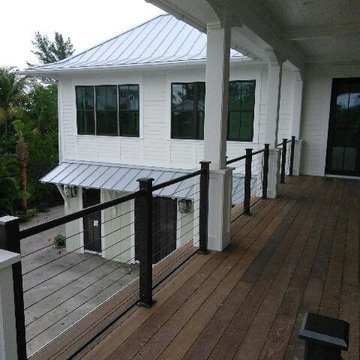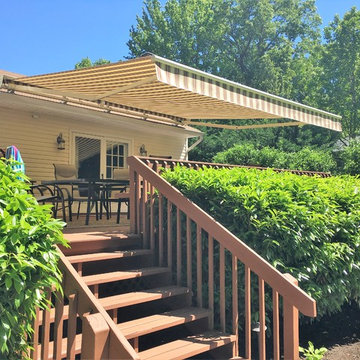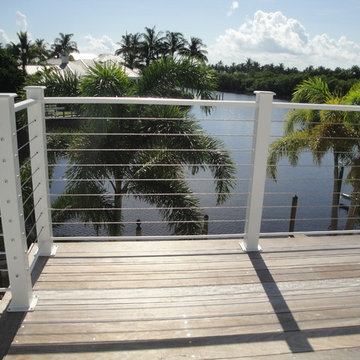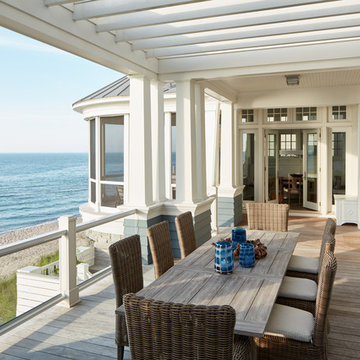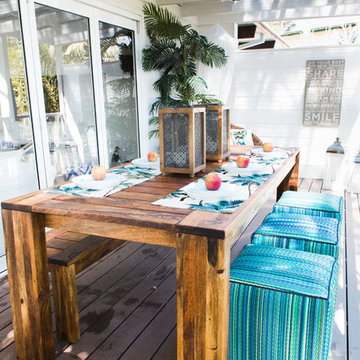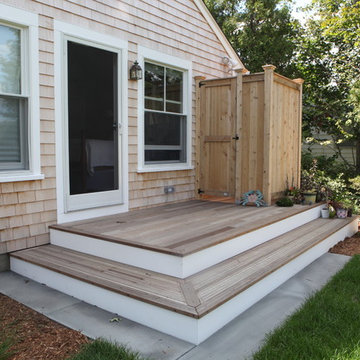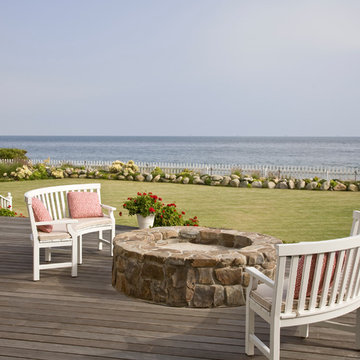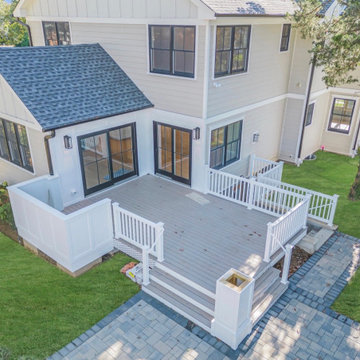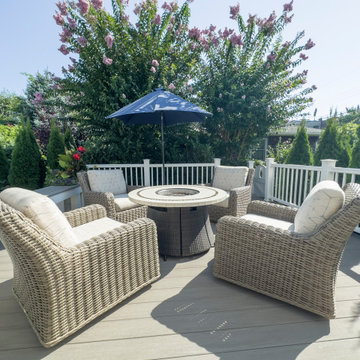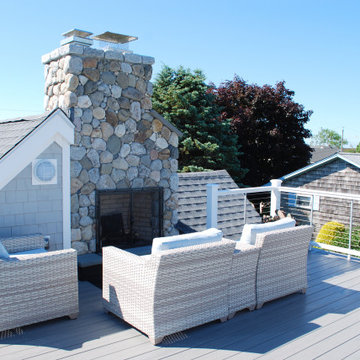Beach Style Deck Design Ideas
Refine by:
Budget
Sort by:Popular Today
81 - 100 of 12,135 photos
Item 1 of 2
Find the right local pro for your project
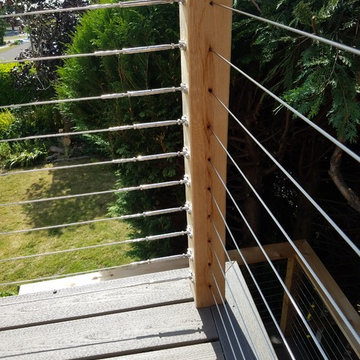
Using LUX Cable railing hardware this Lovely couple from Bellingham self installed our system and it turned out great! Well done Mike and Kerry!
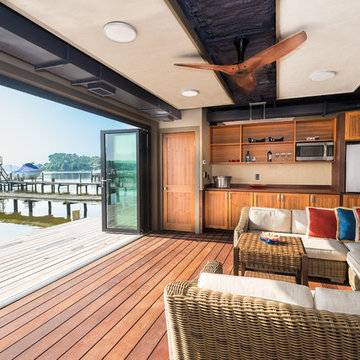
14’x24’ stone bunker (formerly a well house) is now a waterfront gameroom with storage. The 10’ wide movable NanaWall system of this true ‘Man Cave’ opens onto the dock, maximizing waterfront storage and providing an oasis on hot summer days.
Photos by Kevin Wilson Photography
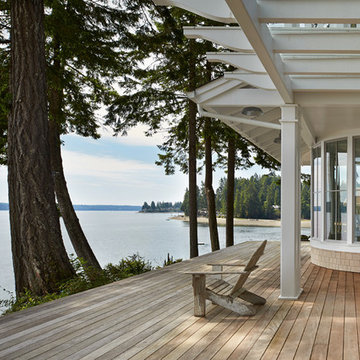
This four bedroom beach house in Washington's South Sound is all about growing up near the water's edge during summer's freedom from school. The owner's childhood was spent in a small cabin on this site with her parents and siblings. Now married and with children of her own, it was time to savor those childhood memories and create new ones in a house designed for generations to come.
At 3,200 square feet, including a whimsical Crow's Nest, the new summer cabin is much larger than the original cabin. The home is still about family and fun though. Above the 600 square foot water toys filled garage, there is a 500 square foot bunk room for friends and family. The bunk room is connected to the main house by an upper bridge where built-in storage frames a window seat overlooking the property.
Throughout the home are playful details drawing from the waterfront locale. Paddles are integrated into the stair railing, engineered flooring with a weathered look, marine cleats as hardware, a boardwalk to the main entry, and nautical lighting are found throughout the house.
Designed by BC&J Architecture.
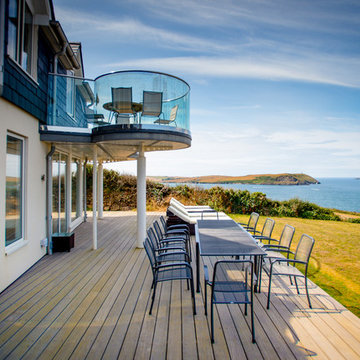
Seagrass, Polzeath Cornwall is a contemporary five-bedroom house overlooking Daymer Bay and Polzeath Beach.
This extraordinary property features accommodation over three levels including a gym and cinema room with several defined living areas and spectacular views from the first floor bedrooms and balconies.
The house responds to its coastal setting in both design and form, to create indoor and outdoor spaces that reflect a beachside lifestyle.
Photographs: Bob Willingham/Perfect Stays Ltd

Full outdoor kitchen & bar with an induction grill, all weather cabinets, outdoor refrigerator, and electric blue Azul Bahia Brazilian granite countertops to reflect the color of the sea; An octagonally shaped seating area facing the ocean for sunbathing and sunset viewing.; The deck is constructed with sustainably harvested tropical Brazilian hardwood Ipe that requires little maintenance..Eric Roth Photography
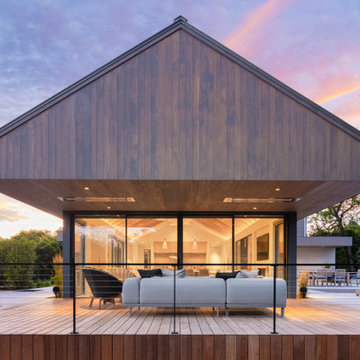
Beach house with expansive outdoor living spaces and cable railings custom made by Keuka studios for the deck, rooftop deck stairs, and crows nest.
Cable Railing - Keuka Studios Ithaca Style made of aluminum and powder coated.
www.Keuka-Studios.com
Builder - Perello Design Build
Beach Style Deck Design Ideas
5
