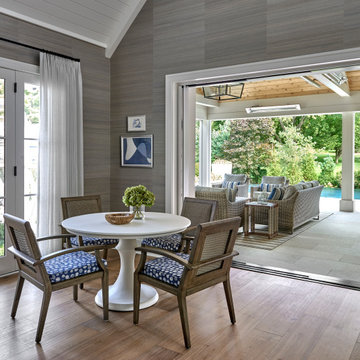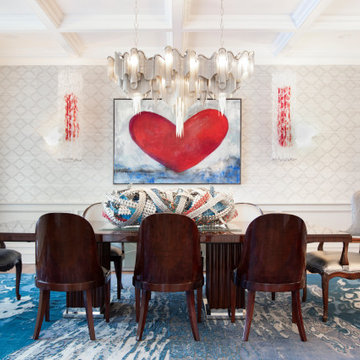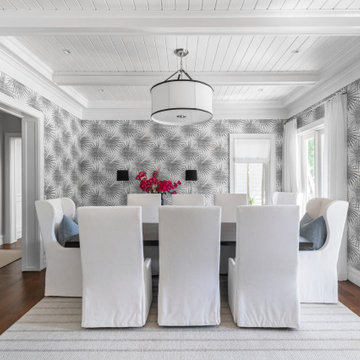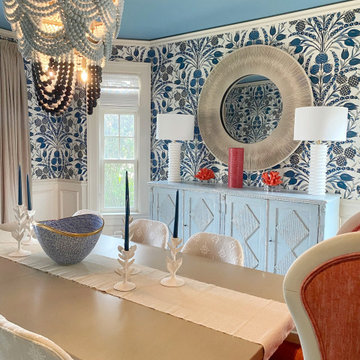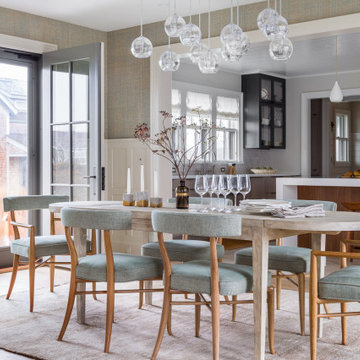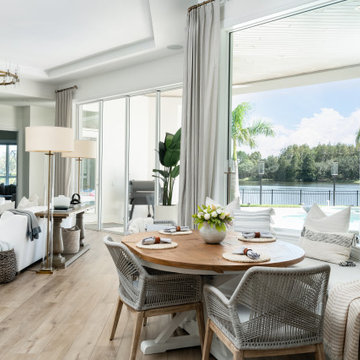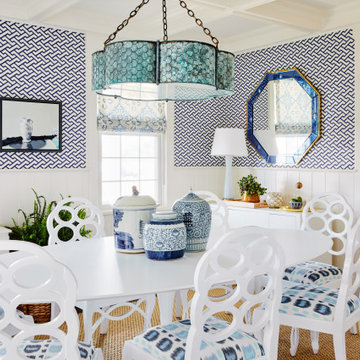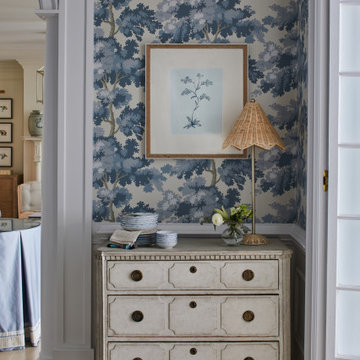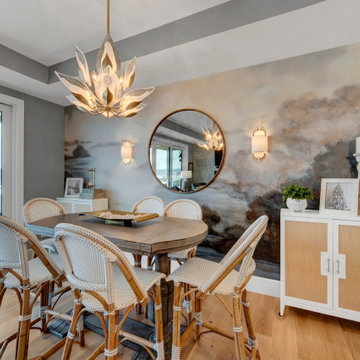Beach Style Dining Room Design Ideas with Wallpaper
Refine by:
Budget
Sort by:Popular Today
21 - 40 of 156 photos
Item 1 of 3
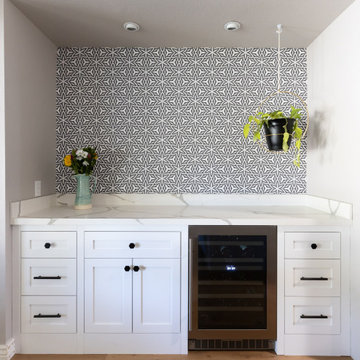
This built-in nook was designed as a place for additional storage and countertop space for entertaining. The cabinetry was a custom design to accommodate the clients' storage needs and a wine chiller. Recessed lighting was added to give additional lighting to the nook. A quartz countertop with veining was used for visual interest against the white cabinetry. The white cabinetry add a nice contrast to the matte black hardware as well.
Photography by LifeCreated.
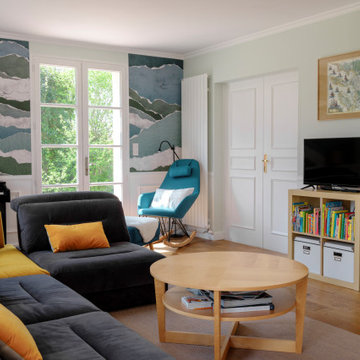
AMÉNAGEMENT D’UNE PIÈCE DE VIE
Pour ce projet, mes clients souhaitaient une ambiance douce et épurée inspirée des grands horizons maritimes avec une tonalité naturelle.
Le point de départ étant le canapé à conserver, nous avons commencé par mieux définir les espaces de vie tout en intégrant un piano et un espace lecture.
Ainsi, la salle à manger se trouve naturellement près de la cuisine qui peut être isolée par une double cloison verrière coulissante. La généreuse table en chêne est accompagnée de différentes assises en velours vert foncé. Une console marque la séparation avec le salon qui occupe tout l’espace restant. Le canapé est positionné en ilôt afin de faciliter la circulation et rendre l’espace encore plus aéré. Le piano s’appuie contre un mur entre les deux fenêtres près du coin lecture.
La cheminée gagne un insert et son manteau est mis en valeur par la couleur douce des murs et les moulures au plafond.
Les murs sont peints d’un vert pastel très doux auquel on a ajouté un sous bassement mouluré. Afin de créer une jolie perspective, le mur du fond de cette pièce en longueur est recouvert d’un papier peint effet papier déchiré évoquant tout autant la mer que des collines, pour un effet nature reprenant les couleurs du projet.
Enfin, l’ensemble est mis en lumière sans éblouir par un jeu d’appliques rondes blanches et dorées.
Crédit photos: Caroline GASCH
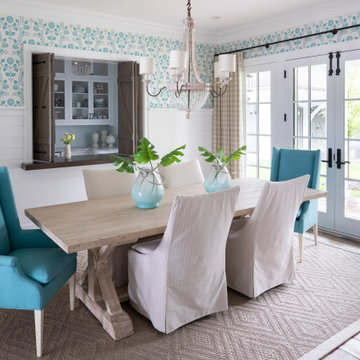
Martha O'Hara Interiors, Interior Design & Photo Styling | L Cramer Builders, Builder | Troy Thies, Photography | Murphy & Co Design, Architect |
Please Note: All “related,” “similar,” and “sponsored” products tagged or listed by Houzz are not actual products pictured. They have not been approved by Martha O’Hara Interiors nor any of the professionals credited. For information about our work, please contact design@oharainteriors.com.
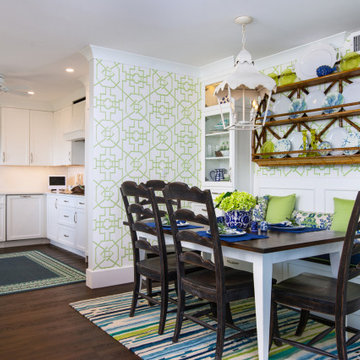
This charming dining area was created with built-ins providing a storage bench for seating and cabinets flanking either side for display and storage purposes. The large plate rack brings a unique design to this charming area. The table can be turned and expanded for additional seating. Opposite the area shown is a coffee station, complete with wine storage, additional glass cabinets and storage below.
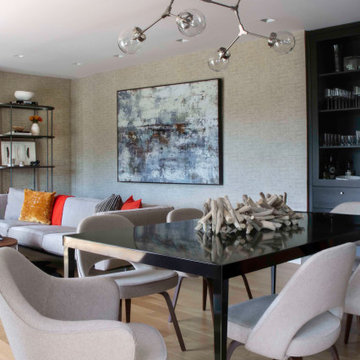
Juxtaposing modern silhouettes with traditional coastal textures, this Cape Cod condo strikes the perfect balance. Neutral tones in the common area are accented by pops of orange and yellow. A geometric navy wallcovering in the guest bedroom nods to ocean currents while an unexpected powder room print is sure to catch your eye.
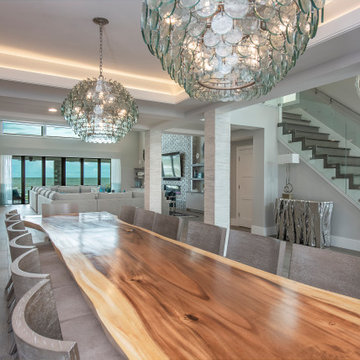
If the question of #diningtablegoals ever came up, it'd be answered by this @phillipsco live edge dining table. Paired with Bernhardt chairs and Currey & Co. chandeliers
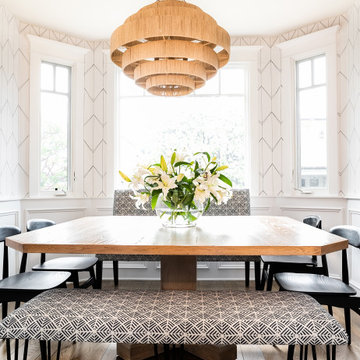
When one thing leads to another...and another...and another...
This fun family of 5 humans and one pup enlisted us to do a simple living room/dining room upgrade. Those led to updating the kitchen with some simple upgrades. (Thanks to Superior Tile and Stone) And that led to a total primary suite gut and renovation (Thanks to Verity Kitchens and Baths). When we were done, they sold their now perfect home and upgraded to the Beach Modern one a few galleries back. They might win the award for best Before/After pics in both projects! We love working with them and are happy to call them our friends.
Design by Eden LA Interiors
Photo by Kim Pritchard Photography
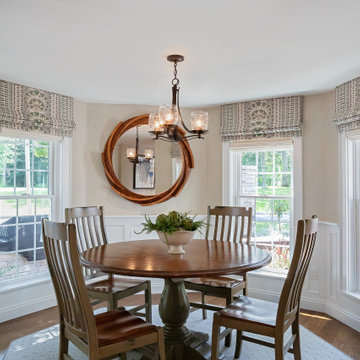
The breakfast room was freshened up with the elimination of bulky furniture and the addition of crisp white wainscoting, vinyl faux grass cloth wallpaper( carried through the kitchen and family room) and a large paddle wheel mirror that opens up the space.
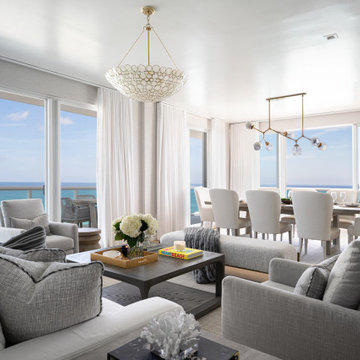
Complete Gut and Renovation in this Penthouse located in Miami Beach
Custom Built in Living Room Unit, Custom Sofa, Upholstered Custom swivel chairs and beautiful linen window treatments

Ceiling color: Interesting Aqua #6220
Flooring: Mastercraft Longhouse Plank - Dartmoor
Light fixtures: Wilson Lighting
Beach Style Dining Room Design Ideas with Wallpaper
2

