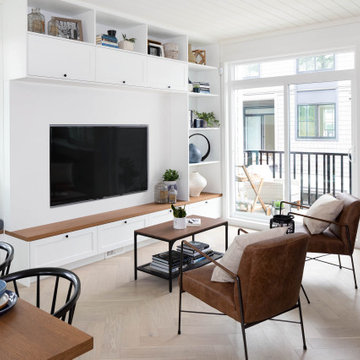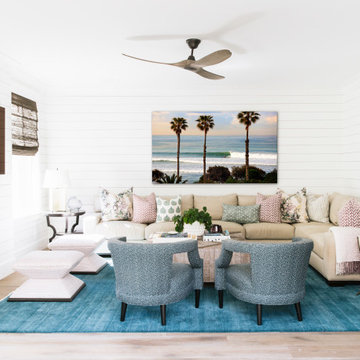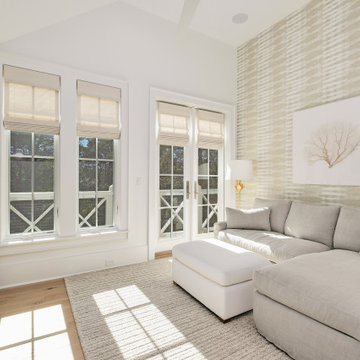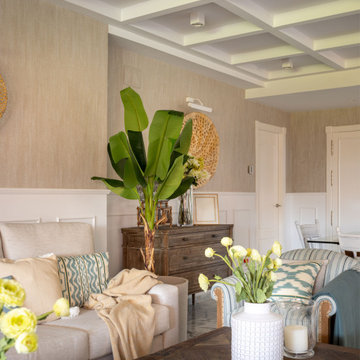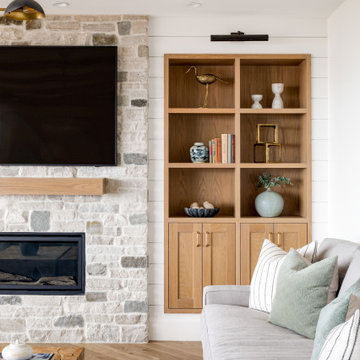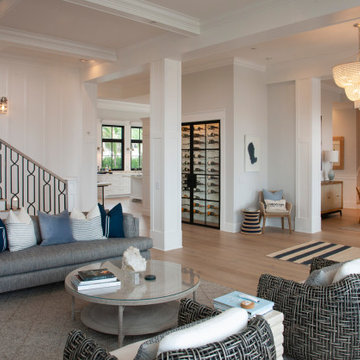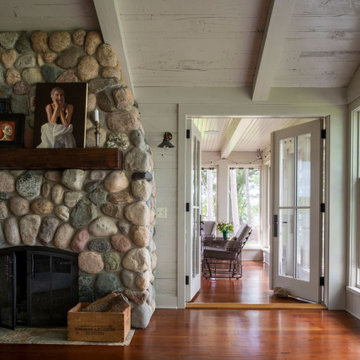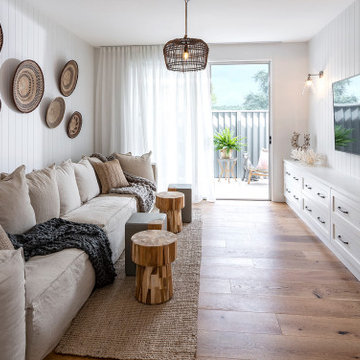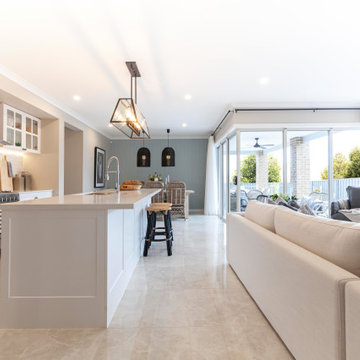Beach Style Family Room Design Photos
Refine by:
Budget
Sort by:Popular Today
101 - 120 of 370 photos
Item 1 of 3
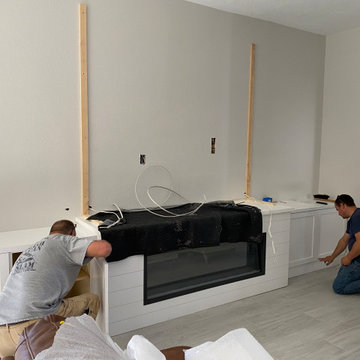
Design and construction of large entertainment unit with electric fireplace, storage cabinets and floating shelves. This remodel also included new tile floor and entire home paint
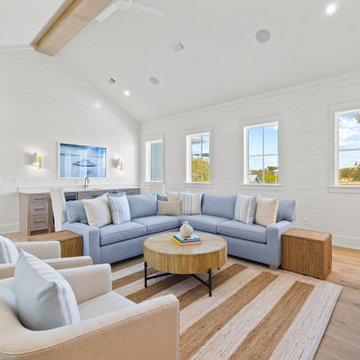
Third floor game room located next to the two bunk rooms offers a great place for kids to hang out. Shared laundry room connects to third floor primary bedroom. Shiplap walls and light stained wood floors create a beach vibe.
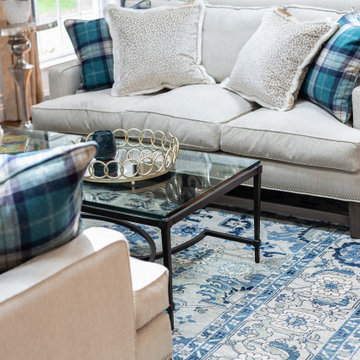
As in most homes, the family room and kitchen is the hub of the home. Walls and ceiling are papered with a look like grass cloth vinyl, offering just a bit of texture and interest. Flanking custom Kravet sofas provide a comfortable place to talk to the cook! The game table expands for additional players or a large puzzle. The mural depicts the over 50 acres of ponds, rolling hills and two covered bridges built by the home owner.
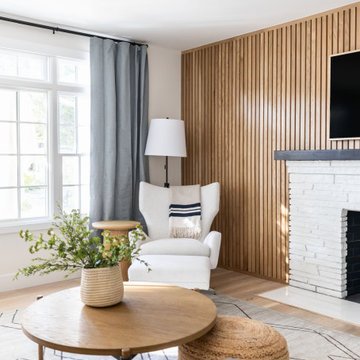
This wood slat wall helps give this family room some eye catching yet low key texture and detail.
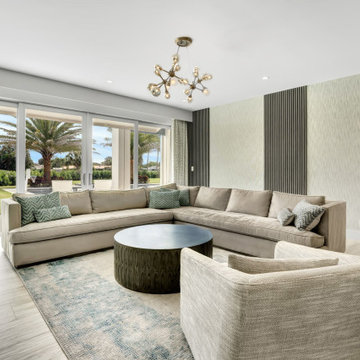
Beautiful open plan living space, ideal for family, entertaining and just lazing about. The colors evoke a sense of calm and the open space is warm and inviting.
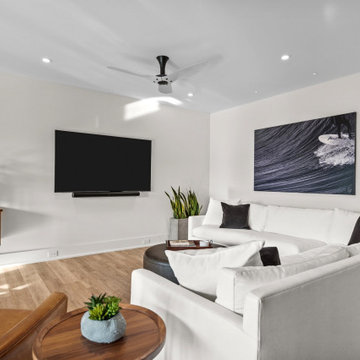
Looking at this room, it's hard to believe that only three strong tones repeat: the darkest of grays, the warmest of whites and one discreet range of warm, natural, chestnut tones from light to dark. Through austerity, clarity becomes more apparent and this clutter free zone breathes relaxation it its light, warm and airy singularity.
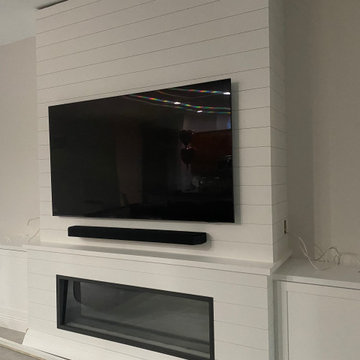
Design and construction of large entertainment unit with electric fireplace, storage cabinets and floating shelves. This remodel also included new tile floor and entire home paint
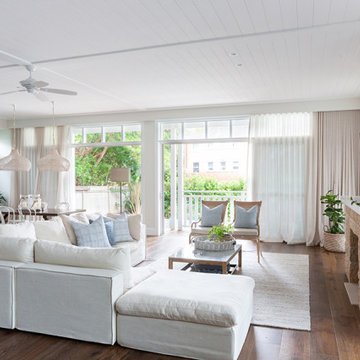
Large interior designed open plan living dining room at @sthcoogeebeachhouse
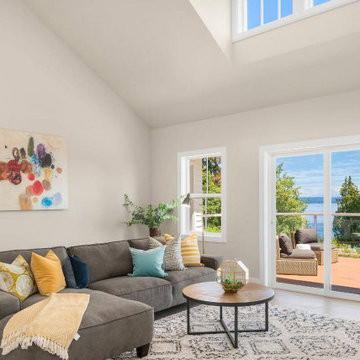
Through the use of huge glass doors and window, it allows natural light to strike through the whole area. A gray sofa with colorful pillows and huge carpeted flooring. A small center table in rustic wood finish completes the look.
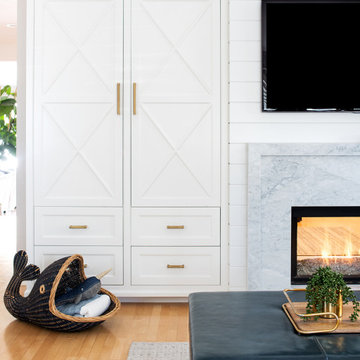
This custom cabinet piece with X-front detail and brass hardware offers a ton of storage. Shiplap paneling above the modern marble fireplace surround.
Beach Style Family Room Design Photos
6

