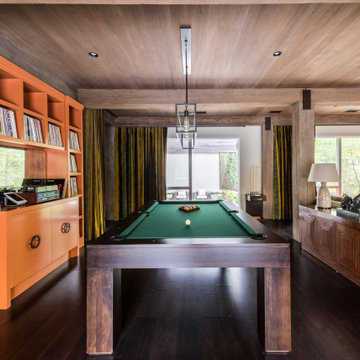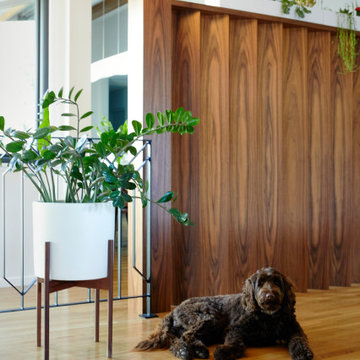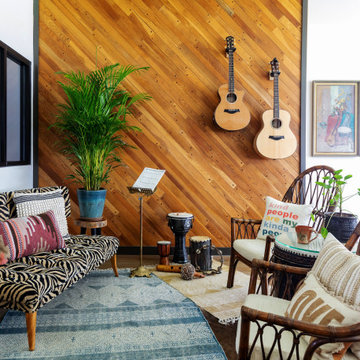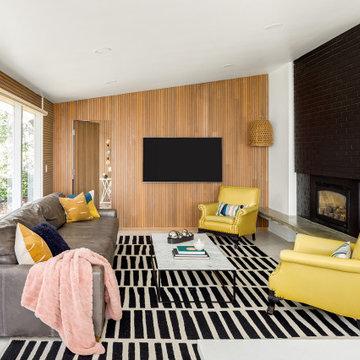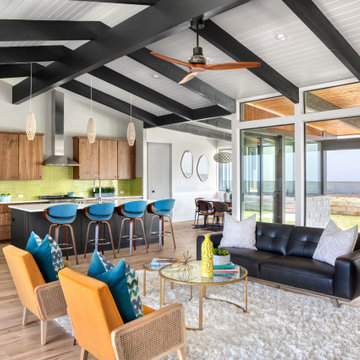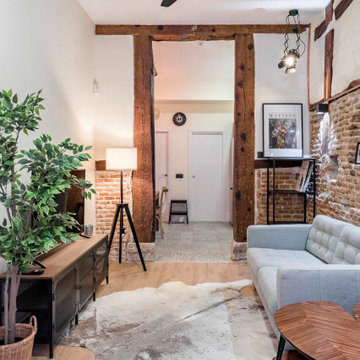Midcentury Family Room Design Photos
Refine by:
Budget
Sort by:Popular Today
1 - 20 of 145 photos
Item 1 of 3
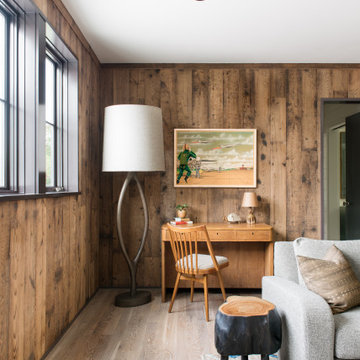
Upstairs den featuring modern furniture and mushroom board walls and ceiling.

Everywhere you look in this home, there is a surprise to be had and a detail that was worth preserving. One of the more iconic interior features was this original copper fireplace shroud that was beautifully restored back to it's shiny glory. The sofa was custom made to fit "just so" into the drop down space/ bench wall separating the family room from the dining space. Not wanting to distract from the design of the space by hanging TV on the wall - there is a concealed projector and screen that drop down from the ceiling when desired. Flooded with natural light from both directions from the original sliding glass doors - this home glows day and night - by sunlight or firelight.

vaulted ceilings create a sense of volume while providing views and outdoor access at the open family living area
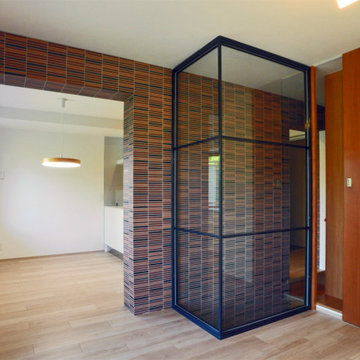
2階のあるメゾネットタイプのマンション。リビングとダイニングの間にあった1階に降りる階段をガラス張りにすることでLDKに広がりを。中央のコンクリートの壁をボーダーモザイクタイル張りにして空間のアクセントに。

Our Black Hills Brick is an amazing dramatic backdrop to highlight this cozy rustic space.
INSTALLER
Alisa Norris
LOCATION
Portland, OR
TILE SHOWN
Brick in Black Hill matte

Multifunctional space combines a sitting area, dining space and office niche. The vaulted ceiling adds to the spaciousness and the wall of windows streams in natural light. The natural wood materials adds warmth to the room and cozy atmosphere.
Photography by Norman Sizemore
Midcentury Family Room Design Photos
1




