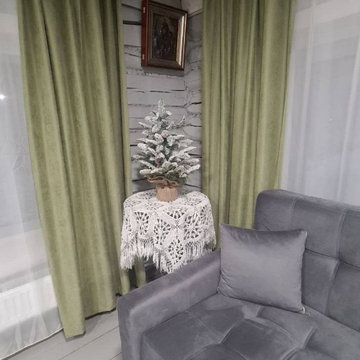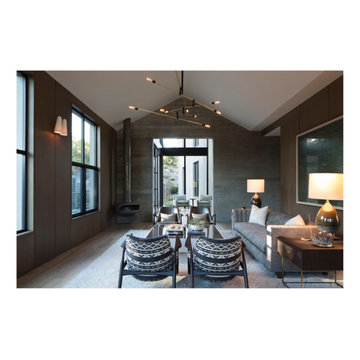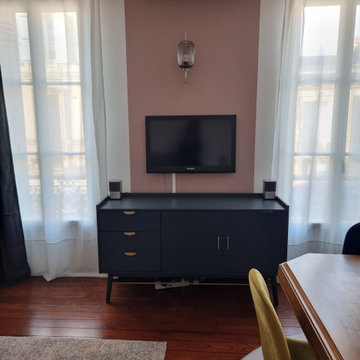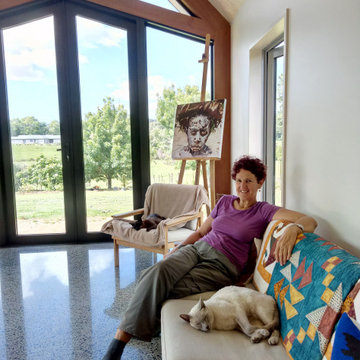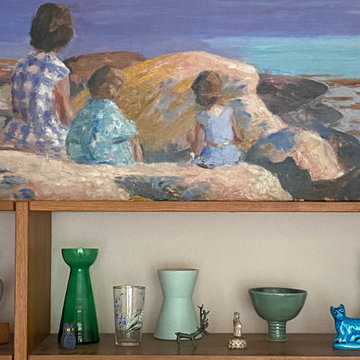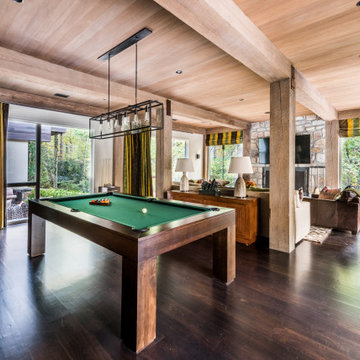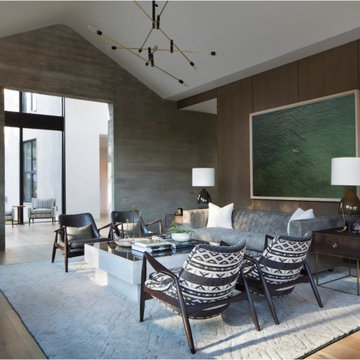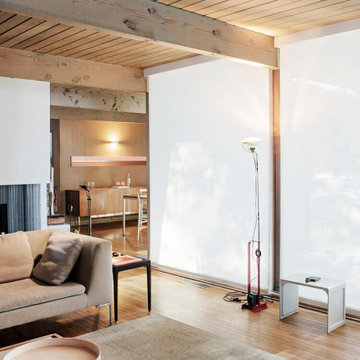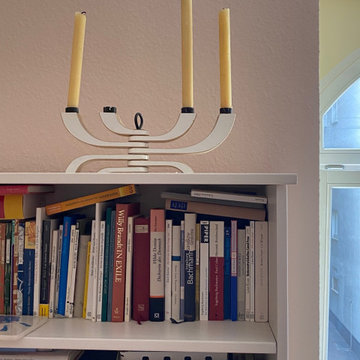Midcentury Family Room Design Photos
Refine by:
Budget
Sort by:Popular Today
61 - 80 of 147 photos
Item 1 of 3
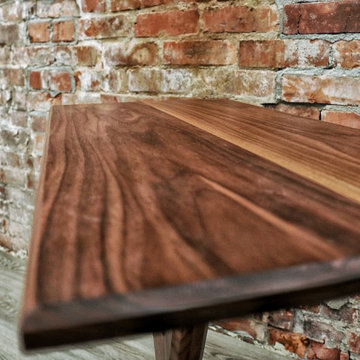
custom sliding couch table, slides underneath the couch or sits on the side. beautiful addition to any space
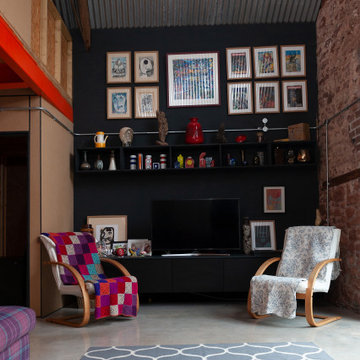
Project still in construction, TV wall painted anthracite with co ordinating fitted cupboards and wall hung shelving unit.
Feature group of original artwork.
exposed galvanised electric's.
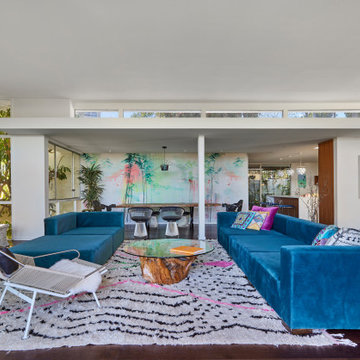
The family room looking back towards clerestory windows, dining room and kitchen beyond: To the right is the entry and stair to ground floor below. Fabulous furniture including a Flag Halyard Lounge Chair with Black Leather and Icelandic Sheepskin by Hans Wagner
-vintage 1970s Glass coffee table with natural Redwood stump base
-Beni Ourain Moroccan Rug
-custom modular sofa by Live Design in blue fabric
AND
dining room features a full wall backdrop of fluorescent printed wallpaper by Walnut Wallpaper (“Come Closer and See” series) that glows under blacklight and appears three dimensional when wearing 3D glasses as well as
-“Platner Armchairs” for Knoll with polished nickel with classic Boucle in Onyx finish
-vintage carved dragon end chairs
-Dining Table by owner made with live edge Teak slab, lacquered finish
-“Vertigo Pendant” by Constance Guisset for Petite Fixture in Beetle Iridescent Black finish
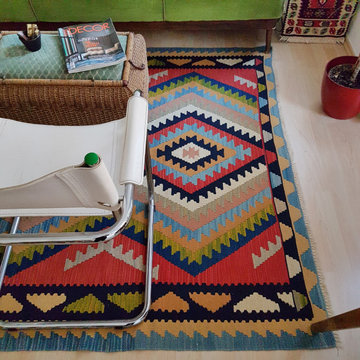
I kilim sono tappeti spettacolari, dai colori vivaci, dalla grande artigianalità ed originalità.
Questo kilim persiano antico, si abbina perfettamente allo stile anni '60 del divano e della scrivania, sia nel pattern, che nei colori.
Qui: kilim persiano antico i cui colori e pattern si sposano perfettamente con il divano di velluto verde e le sedie stile bauhaus in tubolare di metallo e pelle bianca. Scrivania anni '60, con linee stilistiche vicine al divano. Lampadario in vetro perlato anni '50. Quadri: Marco Fagnani
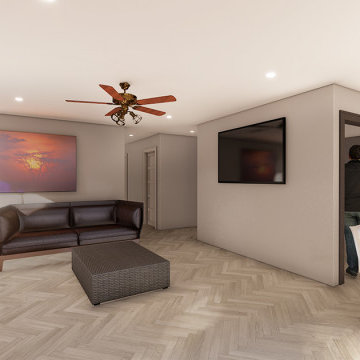
This 1962 Mid Century Lakewood house was remodeled to update the functionality of the home while staying true to the original style. Opening up the floor plan and capturing natural light in the home where some of the key design elements we address. we incorporated modern materials often found in Mid Century these include Natural Stone, Wood, Steel, and a minimal color pallet. Updating appliances and mechanical systems helped make the home more efficient and convenient for our client.
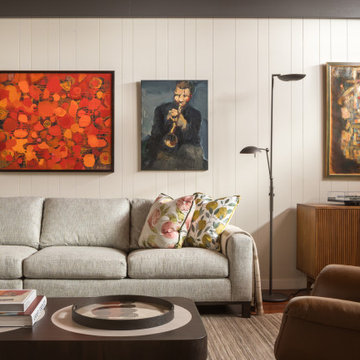
Gorgeous restored African wood flooring, comfortable sectional by Lexington, and chunky coffee table make this room inviting for entertaining. Chaise is from RH modern.Pillows are custom and embroidered. Restored gas fireplace, and painted paneling.
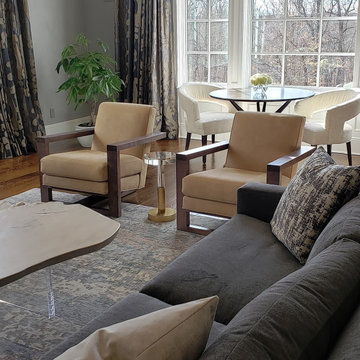
Gathering room for a family of five who entertain often. The setting offers picturesque views as far as the New York City skyline. Grey suede walls with classical silk drapery tells you all about the owners. Urbane, young, well traveled and equally enamored with old and new.
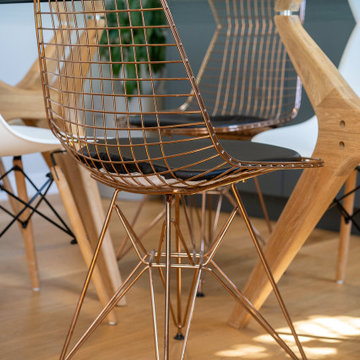
Cette maison de maître est un réel coup de coeur architectural, des pièces au cachet indéniable, des moulures, de magnifiques menuiseries d'époque, une très belle hauteur sous plafond, une cheminée ancienne...
Notre mission a été d'aménager l'ensemble pour aider nos clients, tout juste propriétaire, de s'approprier les lieux. Il nous a fallu alors retravailler l'agencement de la partie pièce à vivre, reculer la cuisine pour permettre une circulation fluide pour une famille de quatre. Nous avons alors supprimé l'ancienne arrière-cuisine, très mal agencée et très peu pratique, pour venir y placer une magnifique cuisine sur mesure.
Cette cuisine, nous l'avons imaginé ouverte, conviviale, et pratique avec de nombreux rangements. Un mur de rangement sur le mur du fond nous a permis de dissimuler le réfrigérateur, d'installer les équipements comme le four et le micro-ondes intégrés.
Pour l'espace de cuisson, nous avons opté pour une hotte escamotable permettant alors de garder de belles lignes de fuite en partie haute.
Côté salle à manger, nous avons également prévu de multiples rangements pour la vaisselle, très pratique au quotidien.
Pour le choix de l'ambiance, nous sommes partis sur un camaïeu de vert, du blanc et une touche de chêne clair. Au sol, il nous était important de rester dans des matériaux d'époque, un carrelage imitation carreaux ciment, et un parquet massif.
Profitant d'une pièce à vivre plus grande, nous avons agencé une salle à manger grâce à une magnifique table en verre et aux pieds en bois sculptural et réutiliser les chaises de mes clients qu'ils affectionnaient.
Le mur d'appui, nous tendait les bras pour une belle installation de cadres chers au coeur des propriétaires.
En enfilade, un salon de réception pour les amis et la famille, un espace doux et accueillant. Ici nous avons opté pour un magnifique papier peint panoramique reprenant les tons de vert de la cuisine mêlé à des touches de vieux rose. Un canapé gris, un magnifique buffet chiné, des luminaires et des rideaux élégants donnent à cette pièce, une sensation de bien-être et de fluidité.
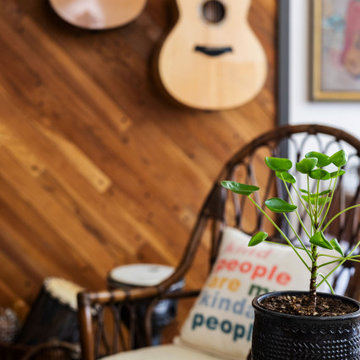
The music room is furnished with the client's re-finished antique chairs, her instruments, and handmade pottery.
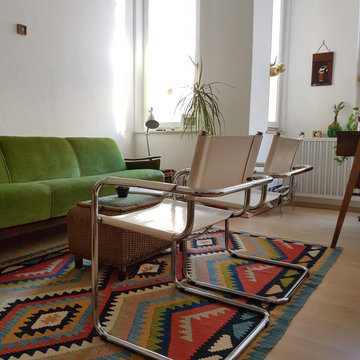
Arredare una casa implica molti aspetti, primi dei quali sensibilità nel comprendere natura e personalità degli abitanti, quanto quelle del luogo stesso e della luce che lo permea. L' armonia e l'equilibrio tra gli arredi e i colori sono fondamentali, quanto il loro rapporto con lo spazio che li ospita.
Occorrono gusto, ricerca, tempo e pazienza per amalgamare oggetti che hanno storie diverse, provenienze diverse, alcuni comprati, altri regalati, trovati o ereditati. Fondamentali inoltre oggetti che evocano bei ricordi, quanto la presenza del verde. Questo renderà la casa veramente tua, perché la tua storia diventerà la sua storia.
La sensazione di calore, familiarità, intimità ti avvolgeranno, e ti sentirai davvero "a casa".
Qui: kilim persiano antico i cui colori e pattern si sposano perfettamente con il divano di velluto verde e le sedie stile bauhaus in tubolare di metallo e pelle bianca. Scrivania anni '60, con linee stilistiche vicine al divano. Lampadario in vetro perlato anni '50. Quadri: Marco Fagnani
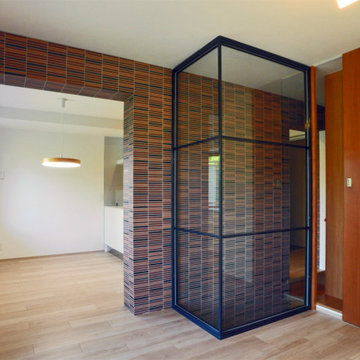
2階のあるメゾネットタイプのマンション。リビングとダイニングの間にあった1階に降りる階段をガラス張りにすることでLDKに広がりを。中央のコンクリートの壁をボーダーモザイクタイル張りにして空間のアクセントに。
Midcentury Family Room Design Photos
4
