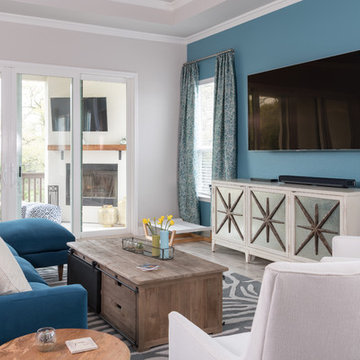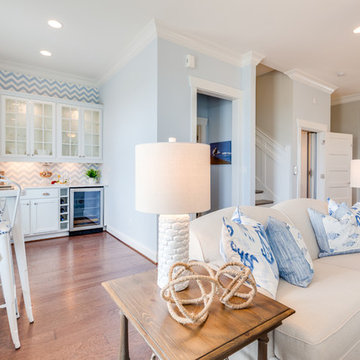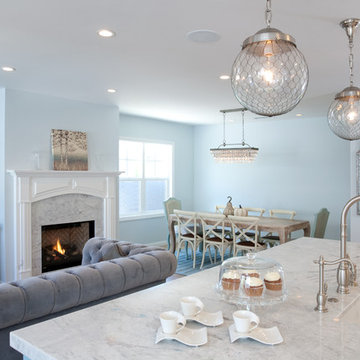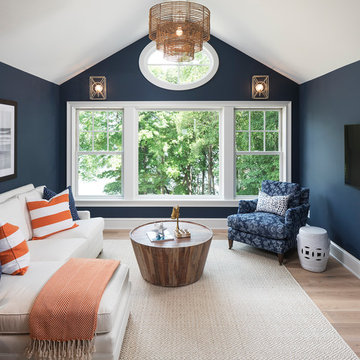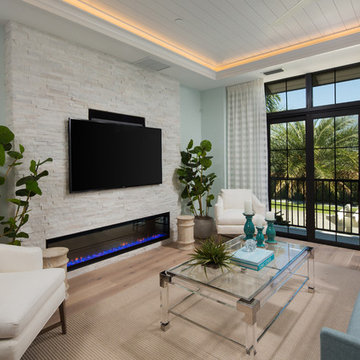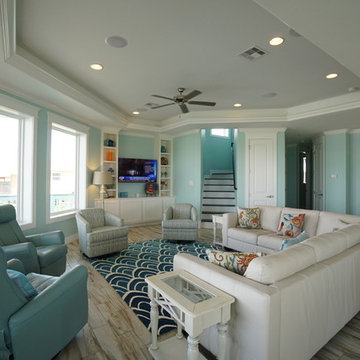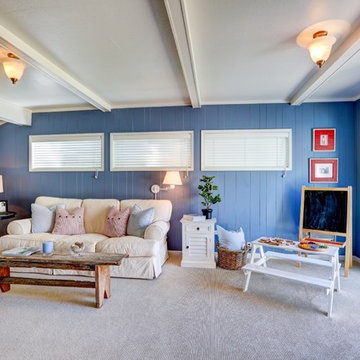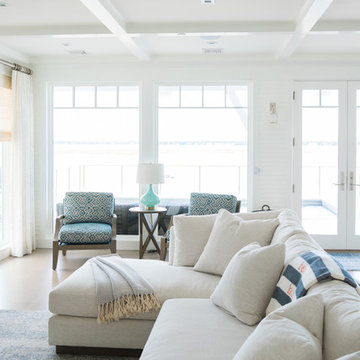Beach Style Family Room Design Photos with Blue Walls
Refine by:
Budget
Sort by:Popular Today
1 - 20 of 715 photos
Item 1 of 3

The Living Room in Camlin Custom Homes Courageous Model Home at Redfish Cove is grand. Expansive vaulted ceilings, large windows for lots of natural light. Large gas fireplace with natural stone surround. Beautiful natural wood light colored hardwood floors give this room the coastal feel to match the water views. Extra high windows on both sides of the fireplace allow lots of natural light to flow in to the living room. The entrance brings you through a large wrap around front porch to take advantage of its Riverfont location.

This open floor plan features a fireplace , dining area and slipcovered sectional for watching TV. The kitchen is open to this room. The white wood blinds and pale walls make for a very cailm space.
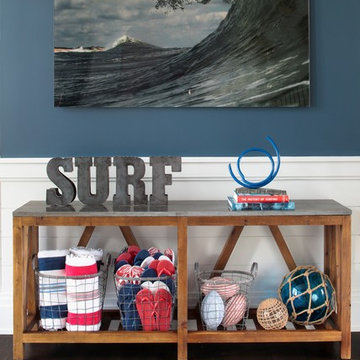
Melanie Roy’s challenge in designing an extremely functional mud room to accommodate a busy family’s needs was to create a place for everything from crab nets and straw mats in metal buckets to beach towels, flip flops, balls and various summer paraphernalia in wire baskets. The challenge was that the room had no cubbies so boat cleats were used for hanging items up and out of the way and baskets and buckets for easy-access storage under a rough-hewn table. She created a beach theme by anchoring the space with a Stark rug with a wave design. Artists’ rendered surfboards are decorative but often accompany surfboards that are constantly in use. A window seat/bench is upholstered in a waterproof Duralee fabric, piped with jute, so you can sit on it even in a wet bathing suit. A painted blue rock coffee table is reflective of a bolder on the beach. Photo by Eric Striffler.
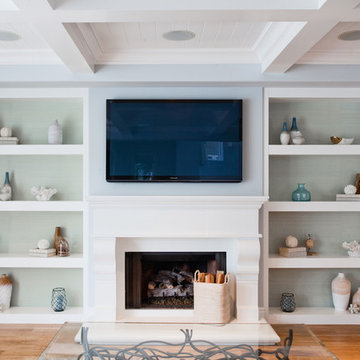
Coastal Luxe interior design by Lindye Galloway Design. Built in bookcase with beach minimalist styling and white fireplace.

Custom dark blue wall paneling accentuated with sconces flanking TV and a warm natural wood credenza.
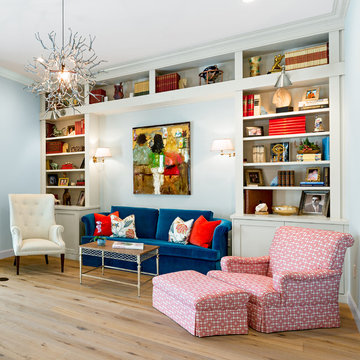
This sitting room is an homage to the families past and future. It acts as a study, music room, and sanctuary where they can relax in quiet solitude or listen to the children play piano. A place to gather and share happy memories and celebrate family history. This room houses many of the families personal family memorabilia. The sofa and lounge chair were inherited from their parents and reupholstered in fresh new fabrics to add color that is joyous. The bookcases are filled with family portraits and inherited family objects. The light fixture when lit at night, casts shadows of figures on the walls. It's a reminder of all the family and friends they hold close in their hearts.
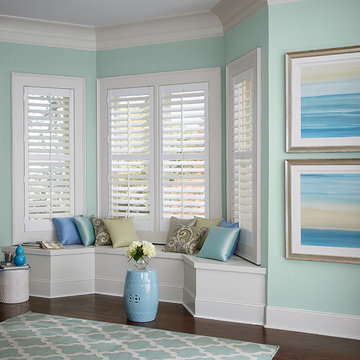
Cover bay windows with beautiful composite shutters featuring a divider rail and standard tilt.
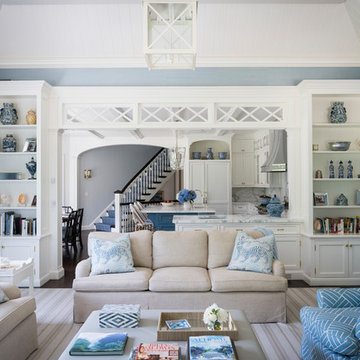
A cased opening with interior transoms looking from the family room to the kitchen flanked by built-in cases frames shallow elliptical arched openings above the refrigerator and secondary stair beyond. A generous marble-top peninsula bridges the cabinetry between rooms.
James Merrell Photography
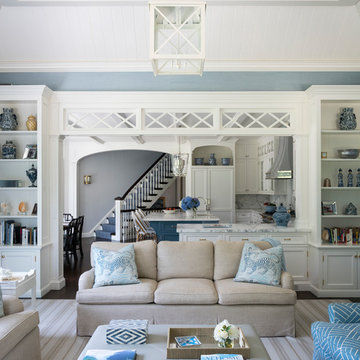
A cased opening with interior transoms looking from the family room to the kitchen flanked by built-in cases frames shallow elliptical arched openings above the refrigerator and secondary stair beyond. A generous marble-top peninsula bridges the cabinetry between rooms.
James Merrell Photography
Beach Style Family Room Design Photos with Blue Walls
1

