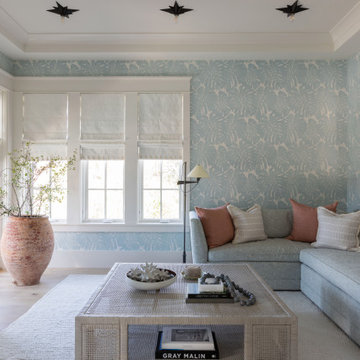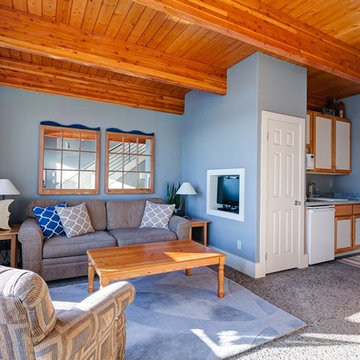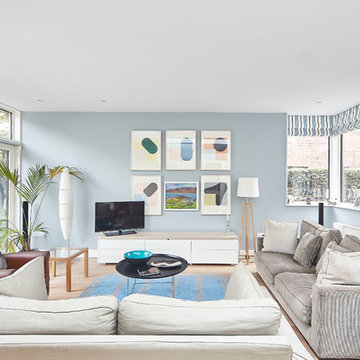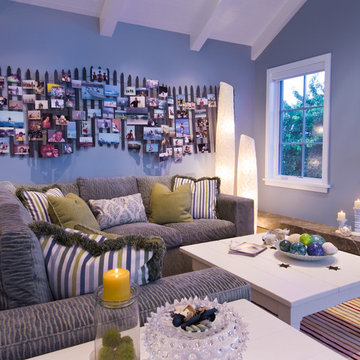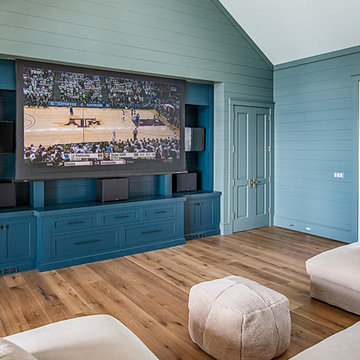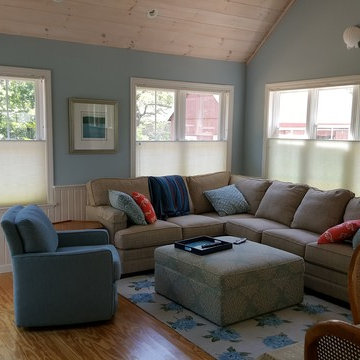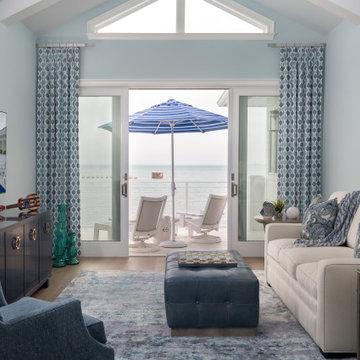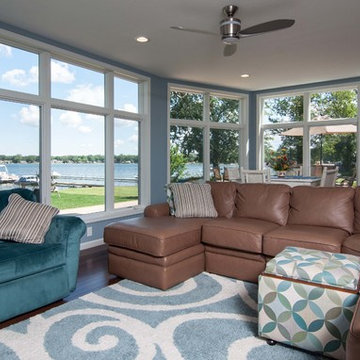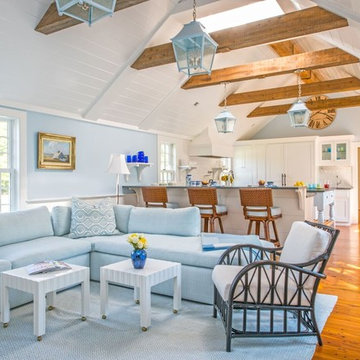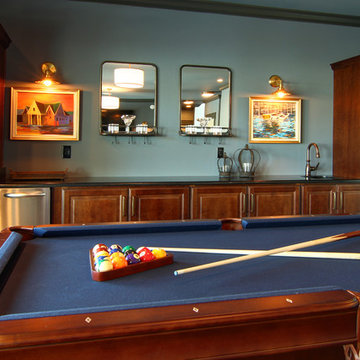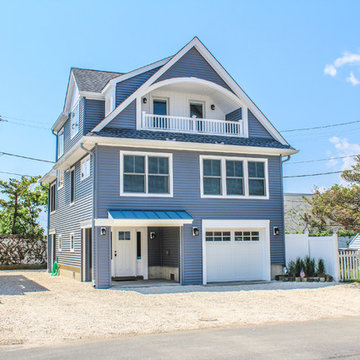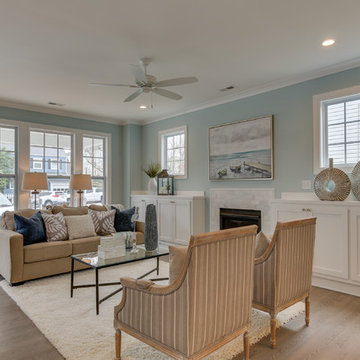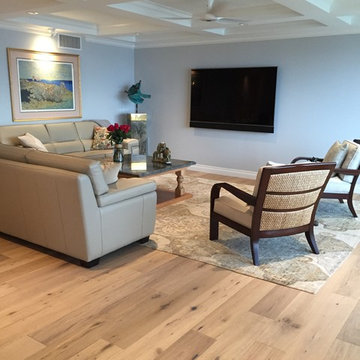Beach Style Family Room Design Photos with Blue Walls
Refine by:
Budget
Sort by:Popular Today
161 - 180 of 715 photos
Item 1 of 3
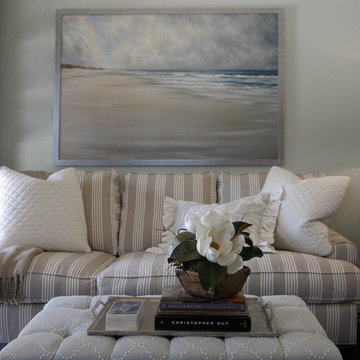
Designed by Kathy Ann Abell Interiors Copyright © 2014 Kathy Ann Abell Interiors. All rights reserved. Visit us at kathyannabell.com
Photography: Megan Meek
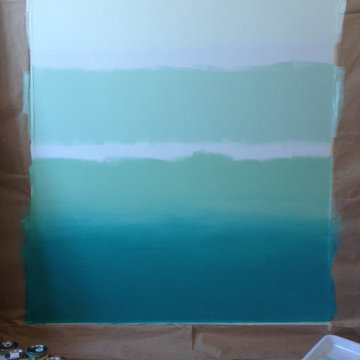
STEP 4: Brush back and forth blending the two colors – brush quickly, as paint dries fast!
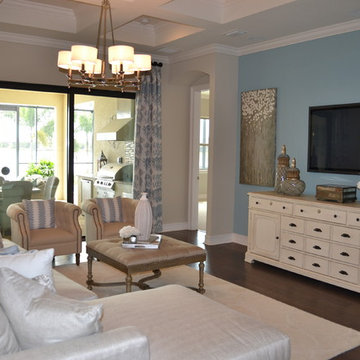
Beautiful open floor plan with living room opening out to the lanai and pool area.
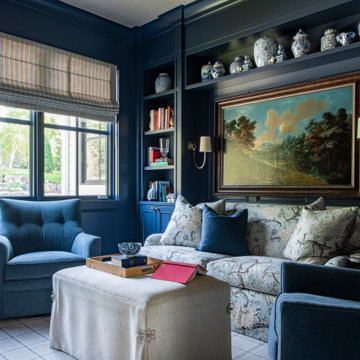
Builder: Michels Homes
Interior Design: Talla Skogmo Interior Design
Cabinetry Design: Megan at Michels Homes
Photography: Scott Amundson Photography

Could you pack more into one room? --We think not!
This garage converted to living space incorporates a homeoffice, Guest bed, small gym with resistance band compatible Mirror, entertainment system, Fireplace, AND storage galore. All while seamlessly wrapping around every wall with balanced and considerate coastal vibe millwork. Note the shiplap cabinet backs and solid Fir shelving and counters!
If you have the luxury of having a bonusroom or just want to pack more function into an existing space, think about ALL the things you want it to do for YOU and then pay us a visit and let us MAKE IT WORK!
#WORTHIT!
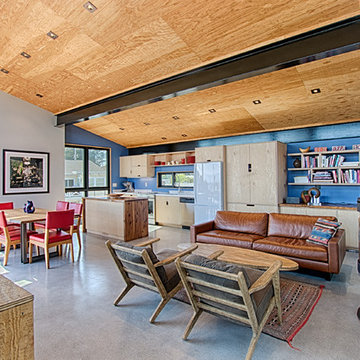
Contemporary beach house at Pleasure Point! Unique industrial design with reverse floor plan features panoramic views of the surf and ocean. 4 8' sliders open to huge entertainment deck. Dramatic open floor plan with vaulted ceilings, I beams, mitered windows. Deck features bbq and spa, and several areas to enjoy the outdoors. Easy beach living with 3 suites downstairs each with designer bathrooms, cozy family rm and den with window seat. 2 out door showers for just off the beach and surf cleanup. Walk to surf and Pleasure Point path nearby. Indoor outdoor living with fun in the sun!
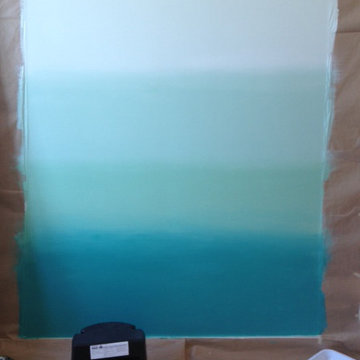
STEP 4: Brush back and forth blending the two colors – brush quickly, as paint dries fast!
Beach Style Family Room Design Photos with Blue Walls
9
