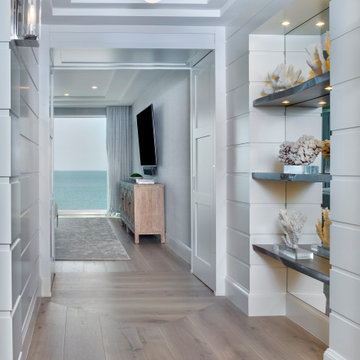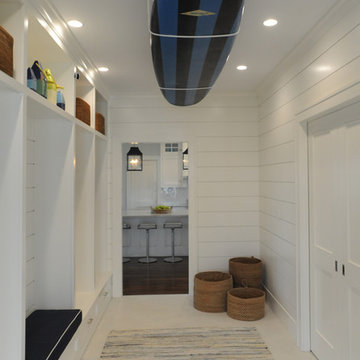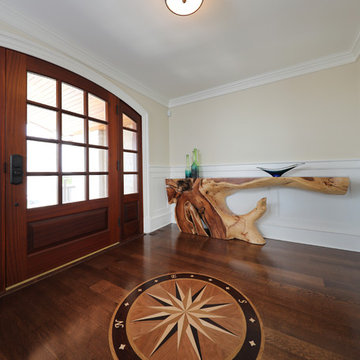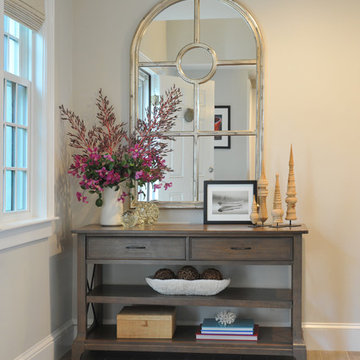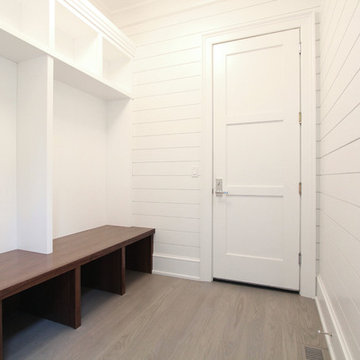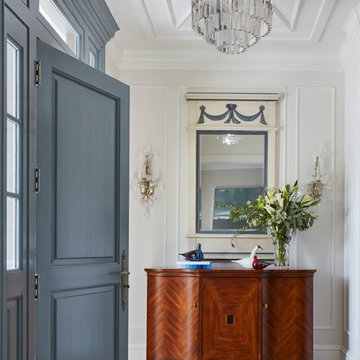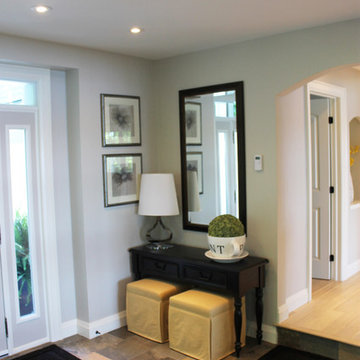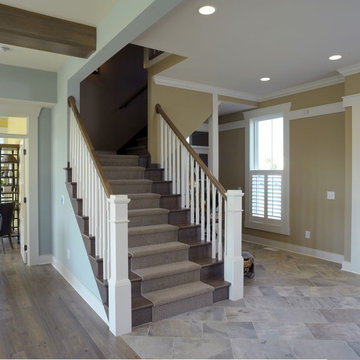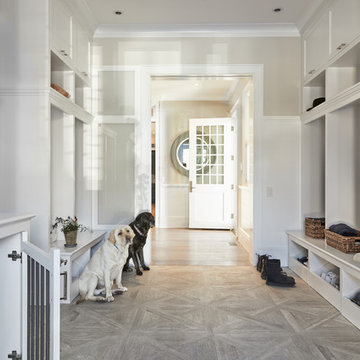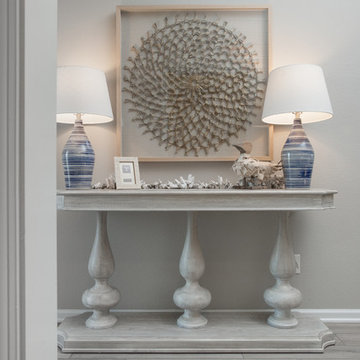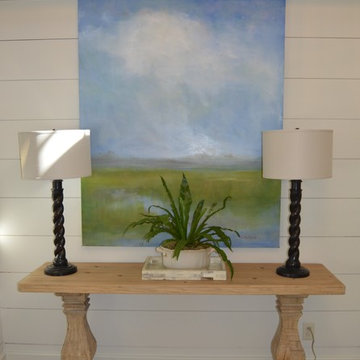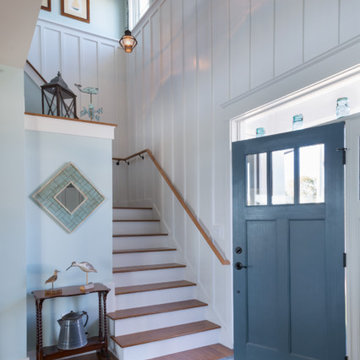Beach Style Grey Entryway Design Ideas
Refine by:
Budget
Sort by:Popular Today
61 - 80 of 1,332 photos
Item 1 of 3
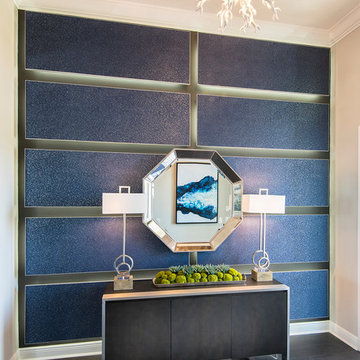
The foyer, which sets the tone for the exceptional design, features navy blue wallcovering wrapped over MDF linear panels, accentued by stained beadboard ceiling detail, and a coral-inspired Chandelier, formed by rods of lacquered resin
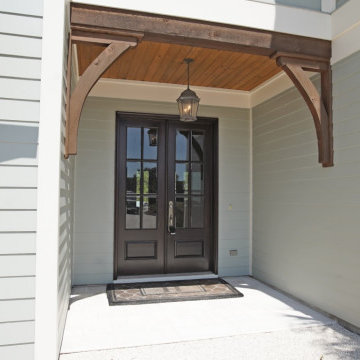
This gorgeous beach house is located on Ono Island . The coastal exterior has a modern flair with stained wood beams, decorative roof brackets, and trellises. A mixture of siding and board and batten add interest to the front of the home. The front entry has mahogany french doors and a stained wood ceiling. The back has a large porch that overlooks the pool and water. There is a wonderful entertaining area underneath the home designed by Bob Chatham Custom Home Design and built by Phillip Vlahos of VDT Construction.

Free ebook, Creating the Ideal Kitchen. DOWNLOAD NOW
We went with a minimalist, clean, industrial look that feels light, bright and airy. The island is a dark charcoal with cool undertones that coordinates with the cabinetry and transom work in both the neighboring mudroom and breakfast area. White subway tile, quartz countertops, white enamel pendants and gold fixtures complete the update. The ends of the island are shiplap material that is also used on the fireplace in the next room.
In the new mudroom, we used a fun porcelain tile on the floor to get a pop of pattern, and walnut accents add some warmth. Each child has their own cubby, and there is a spot for shoes below a long bench. Open shelving with spots for baskets provides additional storage for the room.
Designed by: Susan Klimala, CKBD
Photography by: LOMA Studios
For more information on kitchen and bath design ideas go to: www.kitchenstudio-ge.com

Modern laundry room and mudroom with natural elements. Casual yet refined, with fresh and eclectic accents. Natural wood, tile flooring, custom cabinetry.
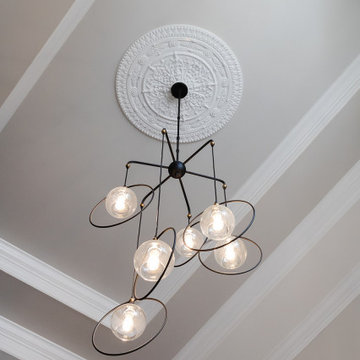
This stylish Coastal Farmhouse-inspired renovation features a brand new Foyer & Dining Room! Southern Hospitality meets divine entertainment in this vibrant space for guests to enjoy.
Pay close attention to the details, textures, and playful prints woven throughout each space... this design showcases new architectural lighting fixtures, custom window treatments, and brand new furniture & decor creating the ultimate space to entertain.
Beach Style Grey Entryway Design Ideas
4
