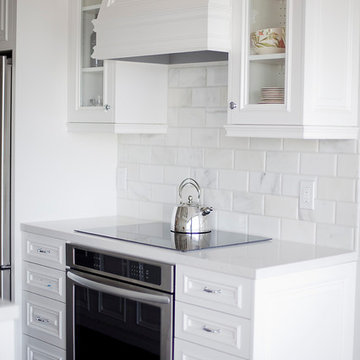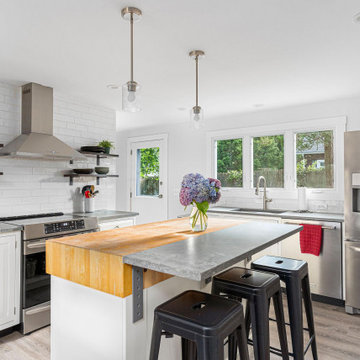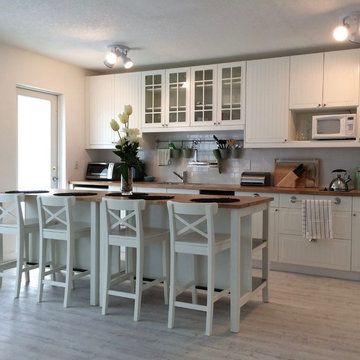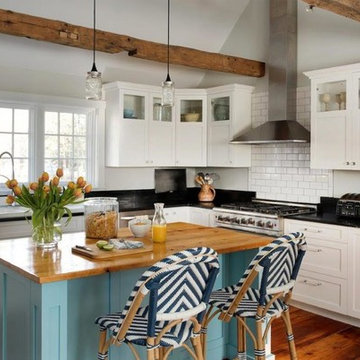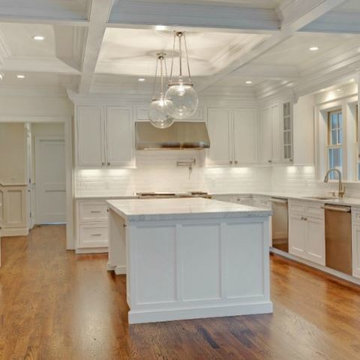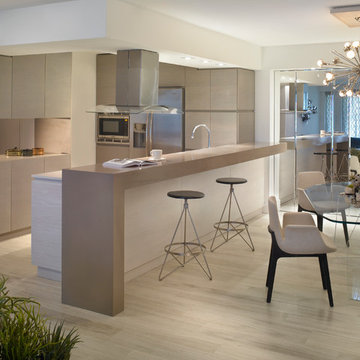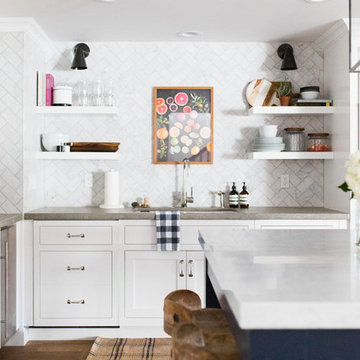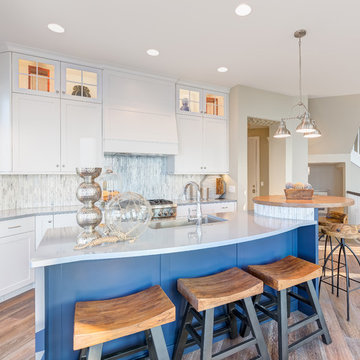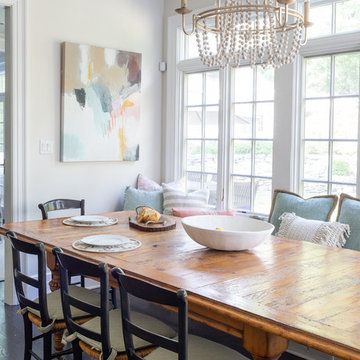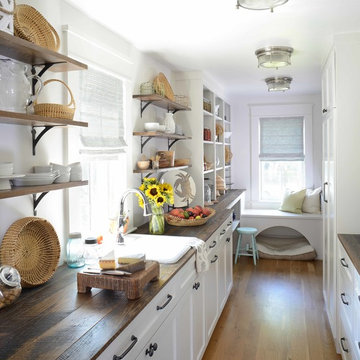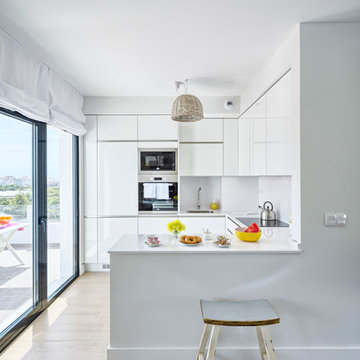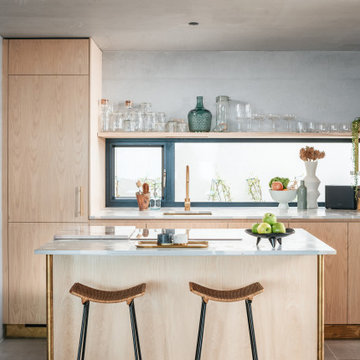Beach Style Kitchen with a Drop-in Sink Design Ideas
Refine by:
Budget
Sort by:Popular Today
101 - 120 of 1,893 photos
Item 1 of 3
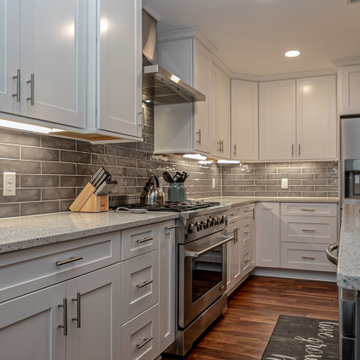
We love transforming the heart of homes, and it’s just in time for the holidays! We are so excited to share this remodel we completed for another amazing family. We re-configured their kitchen, added a beautiful two-toned island with @marshcabinets Summerfield Cabinets in the Storm finish on the island and the Alpine finish on the perimeter cabinets!
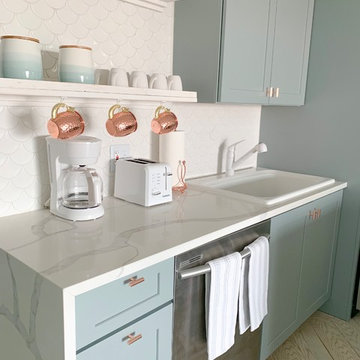
The only popcorn left in this place is "Fishers Popcorn"!
The first order of business - eliminate the caked on popcorn walls and ceiling, no easy task! Second - design a functional eat-in kitchen with what little wall space was available. Third - Lighting! It was important to have more cabinet storage, trash can pull out, an actual silverware drawer and of course a coffee bar. To keep it budget friendly I kept the existing refrigerator and dishwasher and replaced the bulky range and micro hood with a peninsula configuration. I decided to use copper lighting and accents as opposed to the predictable silver or gold. I think it really pops off the harbor blue cabinets and gives a subtle, feminine, mermaid feel. To top this kitchen off right, a scale tile backsplash and Quartz Borghini countertops with waterfalls were installed.
Backsplash/Counters: American Granite, Bishopville, MD
Photography: Ricky Johnson, Fenwick Island, DE
Dining Set/Sleeper Sofa: Casual Designs Furniture, Heidi Rae Ocean City, MD
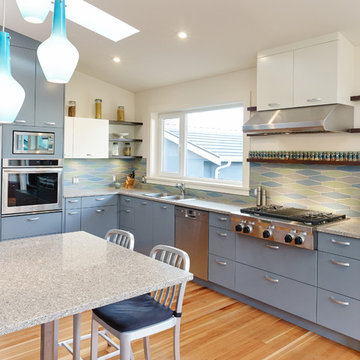
Design: One SEED Architecture + Interiors (www.oneseed.ca)
Photography: Martin Knowles Photo/Media
Builder: Vertical Grain Projects
680 SF
Interior Renovation
Gold Certification – Built Green, 2014
When we first saw the home, we noticed that it had a bit of an architectural ‘mullet’ going on. The front of the house was a beautiful character home built in 1912, lovingly cared for and restored, inside and out. The back of the house suffered from a 1988 addition built by a previous owner with a shed roof and poorly integrated with the rest of the home. The owners described a time-warp that occurred whenever you crossed that old-to-new threshold within the home.
We designed a renovation that would tie the exterior of the addition in with the rest of the character home, and provide more beautiful and functional spaces on the interior. The 680 SF interior renovation includes a new family lounge area, kitchen, powder room, work space, entry closets, laundry room, office, and a new feature stair to connect the main floor of the home with the previously separated basement level.
The interior aesthetic is modern, yet timeless. All design elements serve double duty by contributing to the pragmatic function of the space, while providing a playful and dramatic design, which brings the family together.
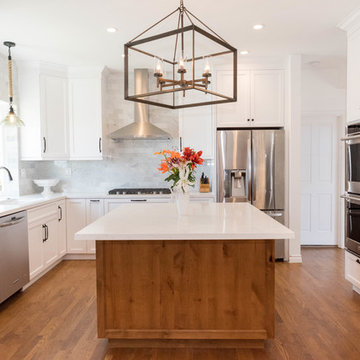
This large beach style kitchen keeps it light and airy with all white cabinets and white caesarstone. Stainless steel appliances balance well with the light gray backsplash.
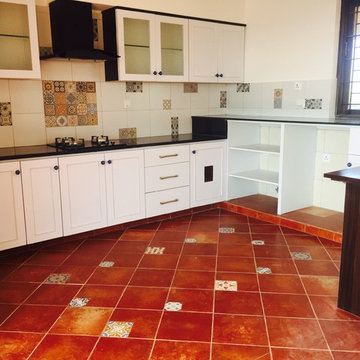
An overall view of the kitchen showing all the key elements- the hob, chimney, dado, floor and part of the breakfast counter. The empty slots on the right leg of this kitchen are for the washing machine and dishwasher. The shelves are removable. The entire plumbing runs below the raised ledge at floor level, therefore the counter height had to be raised to accommodate the appliances. Final touches: we added some points of interest in the terracotta floor by inserting some motif tiles
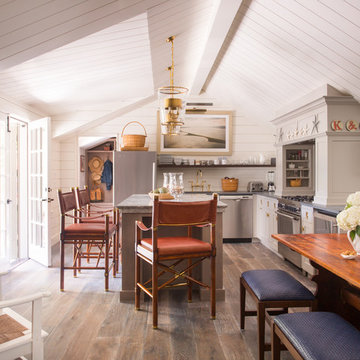
L-shaped kitchen with a central island are very flexible spaces.
// TEAM //// Architect: Design Associates, Inc. ////
Builder: Daily Construction ////
Interior Design: Kristin Paton Interiors ////
Photos: Eric Roth Photography
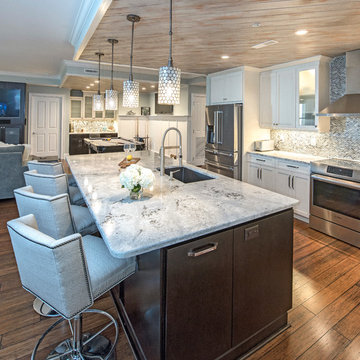
The faux finished ceiling treatments bring cohesion to the kitchen and bar areas, defining those spaces within the open floor plan concept.
Frank Hart Photography
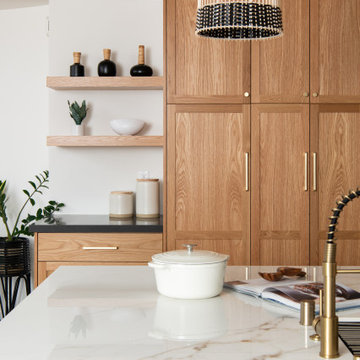
This stunning renovation of the kitchen, bathroom, and laundry room remodel that exudes warmth, style, and individuality. The kitchen boasts a rich tapestry of warm colors, infusing the space with a cozy and inviting ambiance. Meanwhile, the bathroom showcases exquisite terrazzo tiles, offering a mosaic of texture and elegance, creating a spa-like retreat. As you step into the laundry room, be greeted by captivating olive green cabinets, harmonizing functionality with a chic, earthy allure. Each space in this remodel reflects a unique story, blending warm hues, terrazzo intricacies, and the charm of olive green, redefining the essence of contemporary living in a personalized and inviting setting.
Beach Style Kitchen with a Drop-in Sink Design Ideas
6
