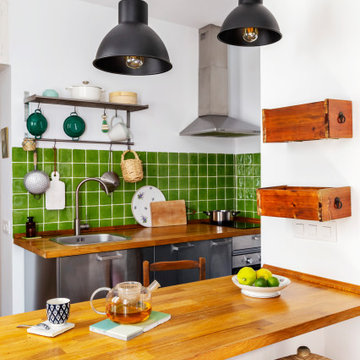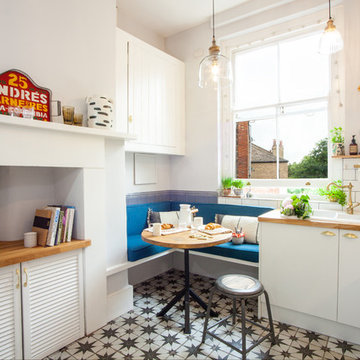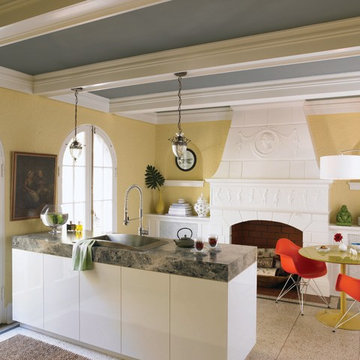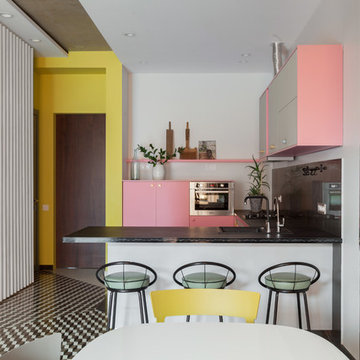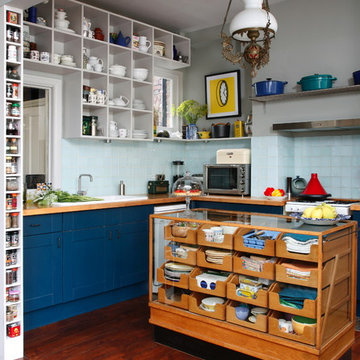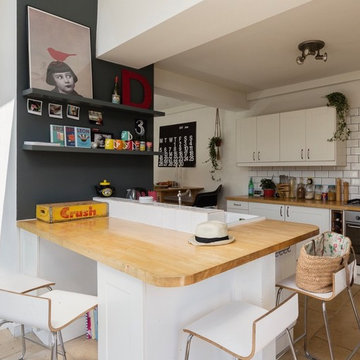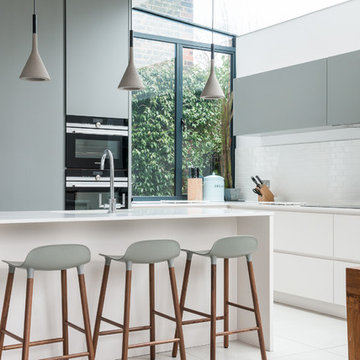Eclectic Kitchen with a Drop-in Sink Design Ideas
Refine by:
Budget
Sort by:Popular Today
1 - 20 of 1,802 photos
Item 1 of 3

Our design for the façade of this house contains many references to the work of noted Bay Area architect Bernard Maybeck. The concrete exterior panels, aluminum windows designed to echo industrial steel sash, redwood log supporting the third floor breakfast deck, curving trellises and concrete fascia panels all reference Maybeck’s work. However, the overall design is quite original in its combinations of forms, eclectic references and reinterpreting of motifs. The use of steel detailing in the trellis’ rolled c-channels, the railings and the strut supporting the redwood log bring these motifs gently into the 21st Century. The house was intended to respect its immediate surroundings while also providing an opportunity to experiment with new materials and unconventional applications of common materials, much as Maybeck did during his own time.

Миниатюрная квартира-студия площадью 28 метров в Москве с гардеробной комнатой, просторной кухней-гостиной и душевой комнатой с естественным освещением.

In the kitchen, the feeling is light and airy, thanks to a soft color palette and open shelving. Rather than create a massive center island, Kiel applied his handy work to an array of inexpensive materials, resulting in an island work table with open shelving. By keeping sight lines open down below, the kitchen gains a greater feeling of space.
Wall Color, Lightest Sky, by Pantone for Valspar; Counter top, IKEA; Pendant Fixtures, Home Depot
Photo: Adrienne DeRosa Photography © 2014 Houzz
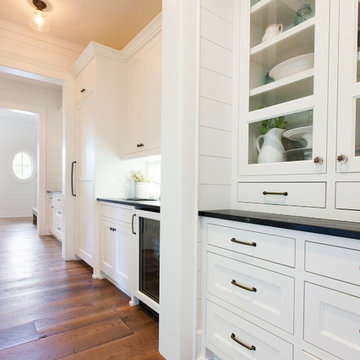
The client’s coastal New England roots inspired this Shingle style design for a lakefront lot. With a background in interior design, her ideas strongly influenced the process, presenting both challenge and reward in executing her exact vision. Vintage coastal style grounds a thoroughly modern open floor plan, designed to house a busy family with three active children. A primary focus was the kitchen, and more importantly, the butler’s pantry tucked behind it. Flowing logically from the garage entry and mudroom, and with two access points from the main kitchen, it fulfills the utilitarian functions of storage and prep, leaving the main kitchen free to shine as an integral part of the open living area.
An ARDA for Custom Home Design goes to
Royal Oaks Design
Designer: Kieran Liebl
From: Oakdale, Minnesota
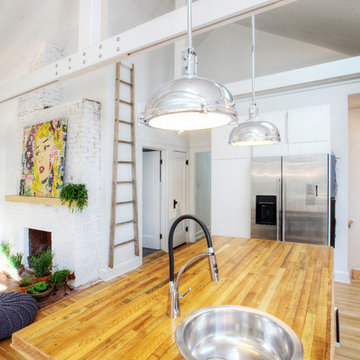
Kitchen opens to Living/Dining in this revitalized 1920's Bungalow - Interior Architecture: HAUS | Architecture + BRUSFO - Construction Managment: WERK | Build - Photo: HAUS | Architecture

A kitchen revamp was in order for a local chef and his wife who, manages a local B&B. The foodie duo were tired of their dingy, poorly designed, 1980's style kitchen and desired a bright and open work space where they can kick back and prepare delicious meals for themselves, when they aren't cooking for other people.
The space was gutted and reconfigured, switching the sink and stove placement, and situating the refrigerator on the opposite wall, to create a better work triangle.
Budget constraints dictated a plan that will be done in phases, and allows more cabinets to be added at a later date, where the open pantry currently lives.
A rolling cabinet, with butcher block top, situated to the right of the stove, (unfinished by the cabinet company at the time of the photo shoot), can be pulled into the room to provide a portable island.
Budget friendly materials were sourced, including luxury vinyl tile for the floors, that mimics the look of concrete, and laminate counter tops that evoke the look of granite.
New lighting, bright subway tile and a sparkle of brass over the sink, make this new kitchen sparkle. Photos by Lisa Wood - Lark and Loom
Eclectic Kitchen with a Drop-in Sink Design Ideas
1
