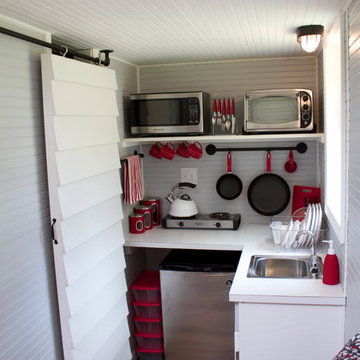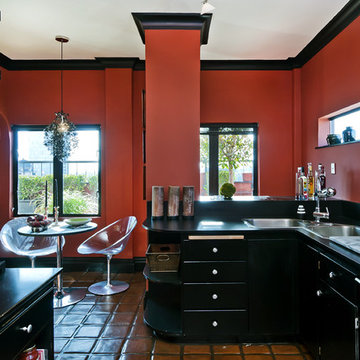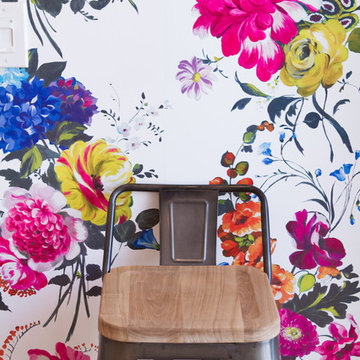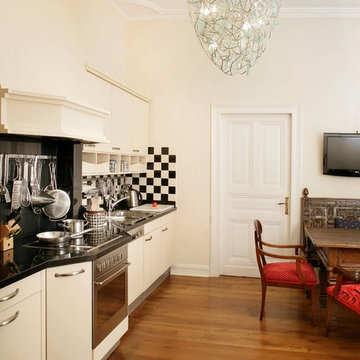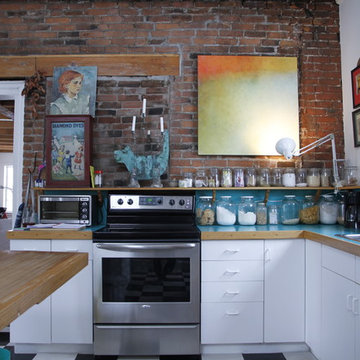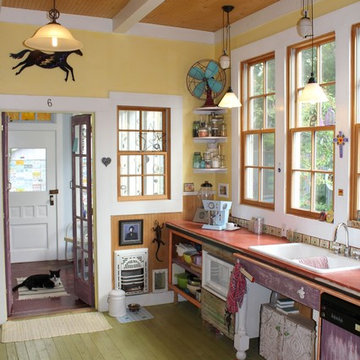Eclectic Kitchen with a Drop-in Sink Design Ideas
Refine by:
Budget
Sort by:Popular Today
21 - 40 of 1,805 photos
Item 1 of 3
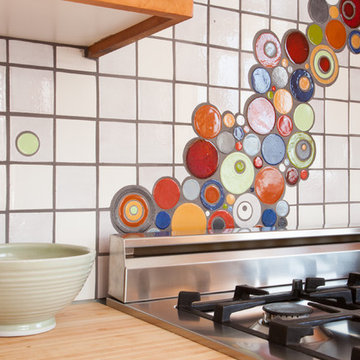
What do you do when you have beautiful wood cabinets and an absolutely amazing gas range as an already striking focal point of your kitchen? You add handmade tile of course!
In this kitchen the homeowner used 3"x3" Field Tile in White and added splashes of colored 3"x3"s on one wall. Then behind their spectacular stove they added a "stream" of Bubbles in bright, bold colors. There are even some Bubbles that "got away" into our Bubble Pierced Field Tile.
3"x3" Bubble Pierced and Organic Edge Field Tile - 130 White, 11 Deco White / 3"x3" Field Tile & Bubbles - 658 Tiger Lily, 1078 Key Lime, 23 Sapphire Blue, 1023 Butter Toffee, 11 Deco White, 130 White, 1064 Baby Blue, 1062 Light Kiwi, 1072 Baroque Gold, 1054 Cantaloupe, 1024 Antique Pewter

The floating shelves are painted Sherwin-Williams Deep Sea Dive (SW 7618) to match the lower cabinets in this Beaverton, Oregon kitchen remodel.

We completed a project in the charming city of York. This kitchen seamlessly blends style, functionality, and a touch of opulence. From the glass roof that bathes the space in natural light to the carefully designed feature wall for a captivating bar area, this kitchen is a true embodiment of sophistication. The first thing that catches your eye upon entering this kitchen is the striking lime green cabinets finished in Little Greene ‘Citrine’, adorned with elegant brushed golden handles from Heritage Brass.

The back of this 1920s brick and siding Cape Cod gets a compact addition to create a new Family room, open Kitchen, Covered Entry, and Master Bedroom Suite above. European-styling of the interior was a consideration throughout the design process, as well as with the materials and finishes. The project includes all cabinetry, built-ins, shelving and trim work (even down to the towel bars!) custom made on site by the home owner.
Photography by Kmiecik Imagery
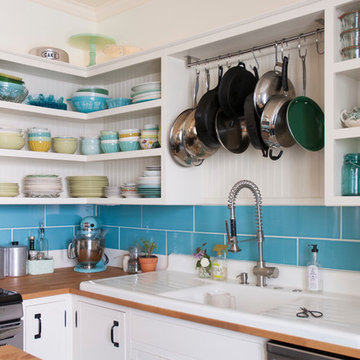
Kiel's woodworking talents are in full effect in the kitchen. Rather than incorporate pre-fabricated cabinets into the newly rebuilt space, he decided to build them himself, affording the home the custom work that it so deserves. "It didn't make sense to put in the same fiberboard cabinetry that was there before", he confesses. Part of the plan called for open shelving up top to show off Chelsea's colorful plate collection. "One of the perks of being married to a wood worker", Chelsea jokes, "is having an entire kitchen worth of cabinets for the cost of wood and paint!"
The couple outfitted the antique sink with a modern spray fixture from IKEA. The enameled cast iron sink was not only a steal at $25, but it is certainly made to last. "Often we buy older pieces which have been around for 50+ years because we know that if they have survived this long they will likely survive another 50", she says.
Backsplash Tile, Hamilton Parker
Photo: Adrienne DeRosa Photography © 2014 Houzz

This three story loft development was the harbinger of the
revitalization movement in Downtown Phoenix. With a versatile
layout and industrial finishes, Studio D’s design softened
the space while retaining the commercial essence of the loft.
The design focused primarily on furniture and fixtures with some material selections.
Targeting a high end aesthetic, the design lead was able to
value engineer the budget by mixing custom designed pieces
with retail pieces, concentrating the effort on high impact areas.

The villa kitchen provides the perfect setting. The large window over the sink looks out to a deck dining area. Stainless steel countertops are easy to care for. Warm and cool are combined by setting off the stainless steel faced cabinetry with a deep red wall, wood accents and red sisal rug. Open shelves for often-used dishware allow for convenience as well as a sense of rhythm and repetition, one of Jane's favorite motifs. The result is a kitchen that imbues the food -- and the kitchen conversation -- with lively energy.
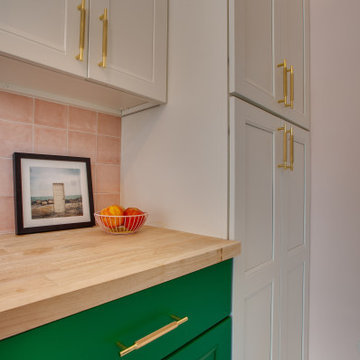
This fun and quirky kitchen is all thing eclectic. Pink tile and emerald green cabinets make a statement. With accents of pine wood shelving and butcher block countertop. Top it off with white quartz countertop and hexagon tile floor for texture. Of course, the lipstick gold fixtures!
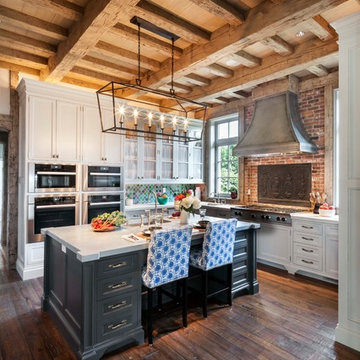
The kitchen juxtaposes luxurious paneled and glazed cabinets against a backdrop of rustic timber framing, weathered wide plank oak floors, and handmade-brick infill. The entirely brand new construction has the appeal of a perfect contemporary renovation to a 400-year-old French Normandy manor house accented by an antique iron backsplash and a custom metalwork range hood concealing a modern exhaust. Woodruff Brown Photography
Eclectic Kitchen with a Drop-in Sink Design Ideas
2
