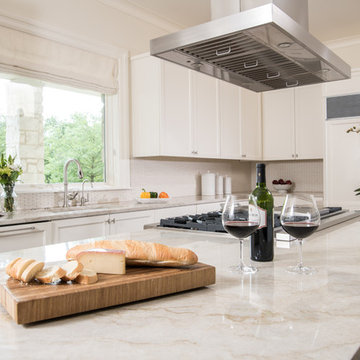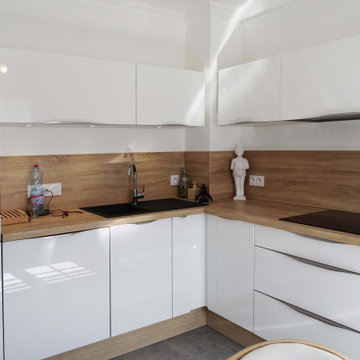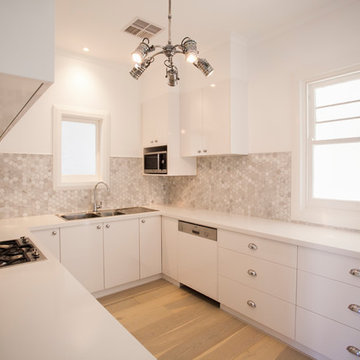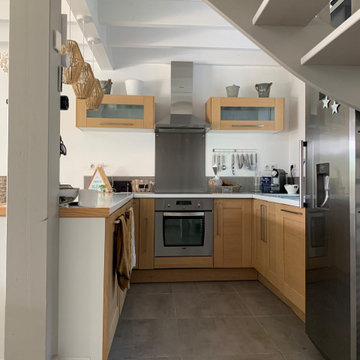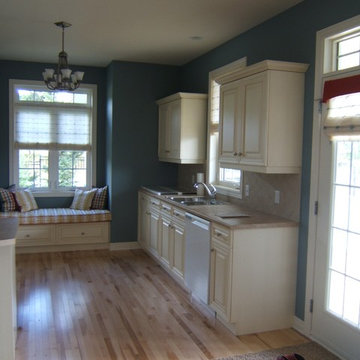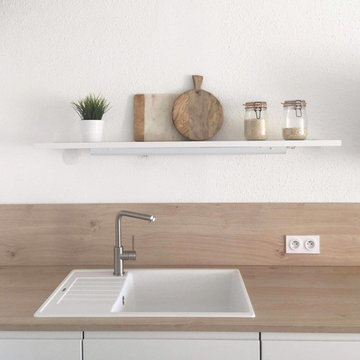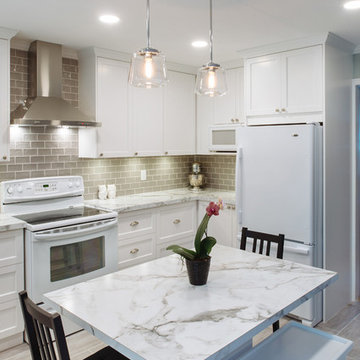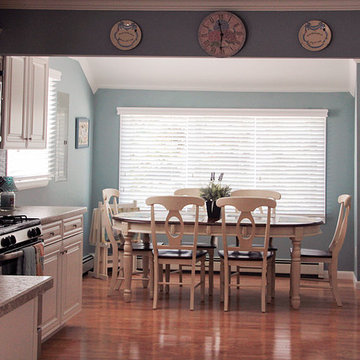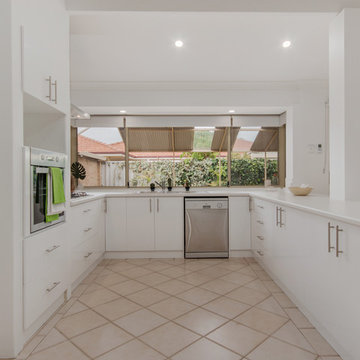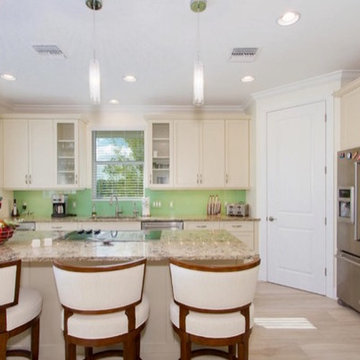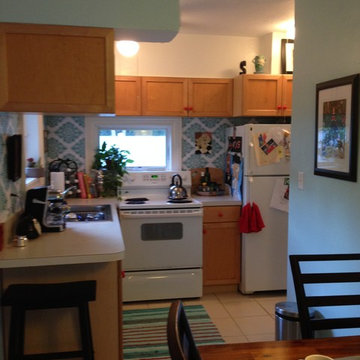Beach Style Kitchen with Laminate Benchtops Design Ideas
Refine by:
Budget
Sort by:Popular Today
101 - 120 of 409 photos
Item 1 of 3
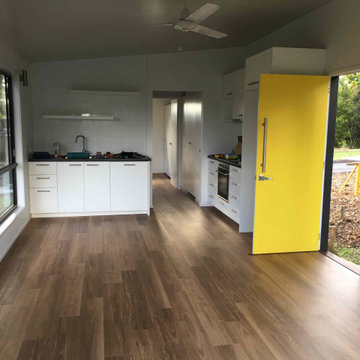
The living dining area measures approx 6.5m x 3.6m and includes separate kitchen benches to increase usable space. A dining table can act as a preparation surface for either. The cabinetry and appliances are all IKEA flat pack to reduce the overall spend. Circulation is minimised and always gives access to a use. The very short corridor to the bedroom provides access to the bathroom, laundry cupboard, pantry and broom cupboard.The hybrid plank flooring provides warmth to the space and its linear nature increases the feeling of length. It provides a warm ambience to the space. Both bedroom and living area have ceiling fans. Air conditioning serves the living space.
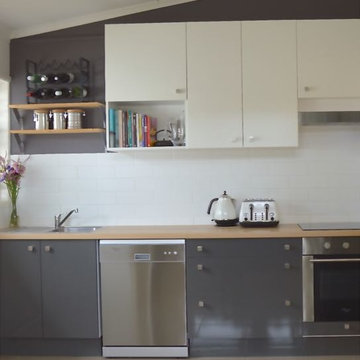
Interior Design Moffat Beach House, Sunshine Coast. Sleek new grey and white cupboards with timber benchtop completes this kitchen renovation by Box Clever Interiors. Its brighter and more functional.
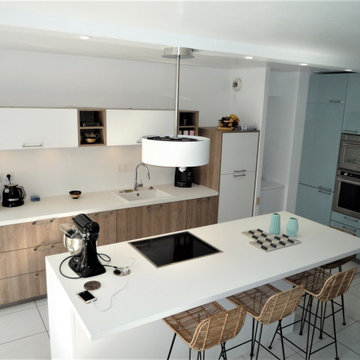
Étude et réalisation d’un projet personnalisé pour optimiser les volumes d’un appartement d’un couple de jeunes vivant à Pornichet.
La configuration de l’espace au niveau de l’entrée nécessitait d’abattre la cloison de la cuisine existante toute en longueur, pour permettre l’accès direct au séjour et pour installer également les armoires frigo, four et four vapeur, en laquée de couleur vert d’eau. Une verrière a été posée pour agrandir la pièce de vie et donner ainsi de l’éclairage à l’entrée. Le choix du coloris bois pour la cuisine apporte beaucoup de chaleur à l’ensemble.
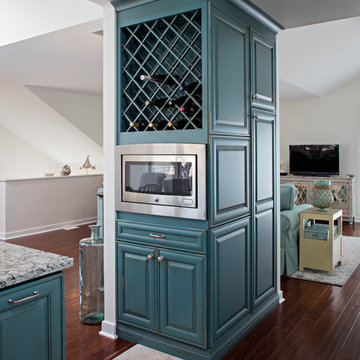
By removing a small closet we were able to use the space for built in cabinetry that houses a wine rack and microwave
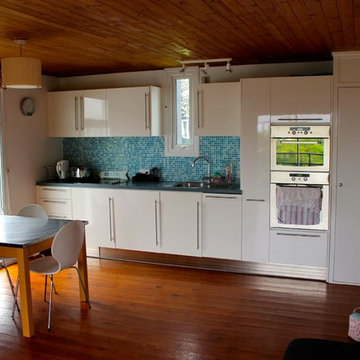
Located on the shoreline of Chichester and Langstone Harbours, a short walk from Emsworth, this two bedroom Deckhouse is a novel yet practical design dating from the 1960's. It is part of a unique development of deckhouses that were originally built as yachtsmen's weekend and holiday houses.
The deckhouses are set in a tranquil parkland setting that contains two natural ponds. The Sussex Border Path passes beside as it follows the contours of Chichester Harbour and Thorney Island.
The alterations included the installation of a new kitchen; the changes are sympathetic to the property.
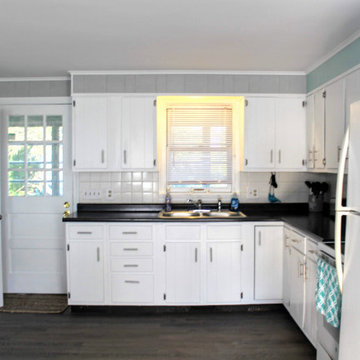
Kitchen Remodel
cabinet refinish
ceilings painted
paneling painted in argos and watery
bright white on cabinets, trim, doors and windows
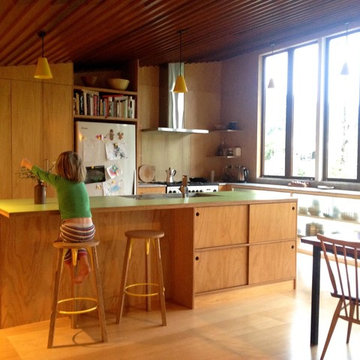
Private residence, Waiheke Island, New Zealand. Splint bar stools in American oak with lemon yellow accents: Yellow Diva. Client & photography: Richard Beniston
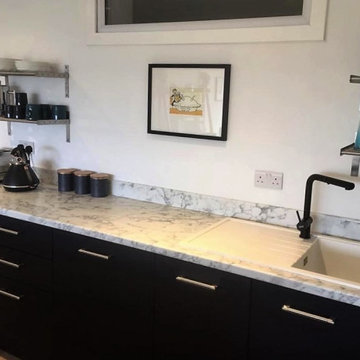
A modern and compact kitchen in a recently refurbished holiday home. The ink blue kitchen cabinets, marble effect worktops and oak floors give a coastal feel to the open plan living area. Fully fitted with a range of base units, integrated appliances and open shelving, this truly is a home from home.
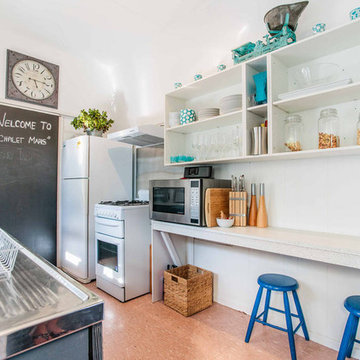
Our brief was to style and update a 1940's Beach Cottage.
A light and airy cottage full of character and charm was achieved on a very tight budget.
Beach Style Kitchen with Laminate Benchtops Design Ideas
6
