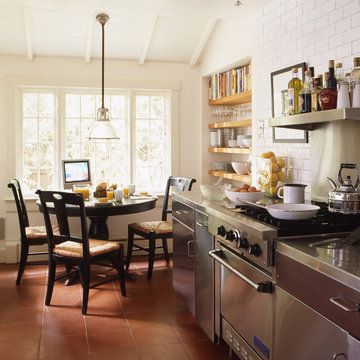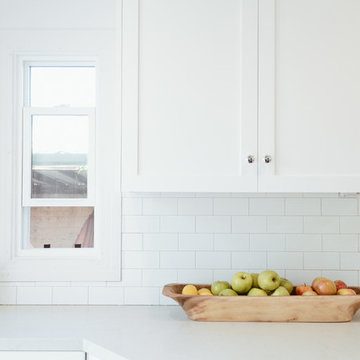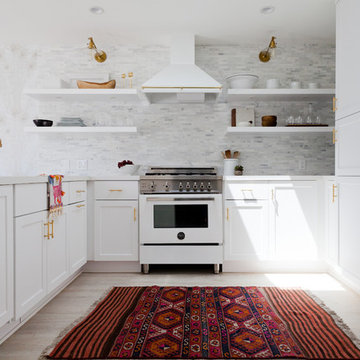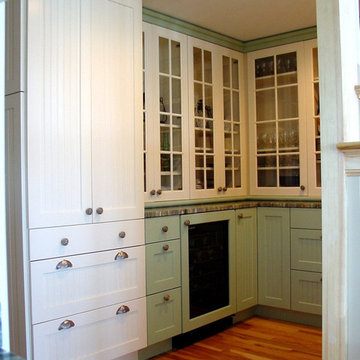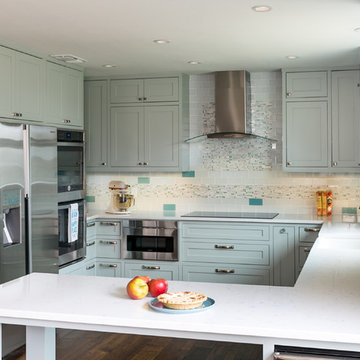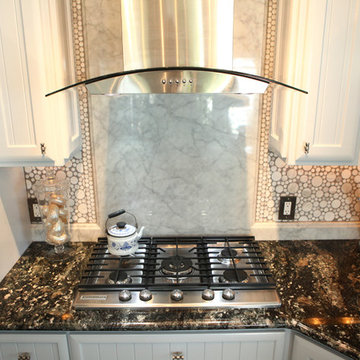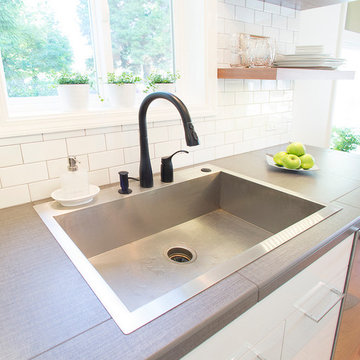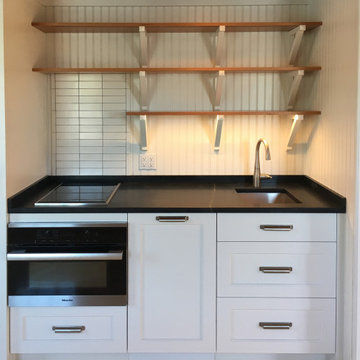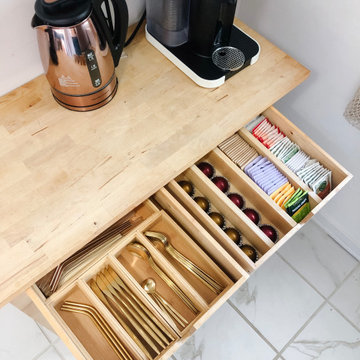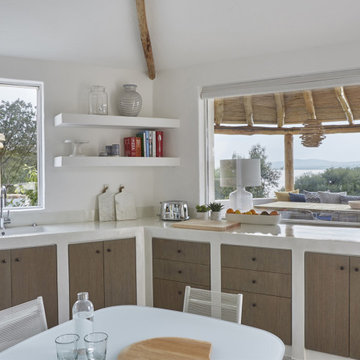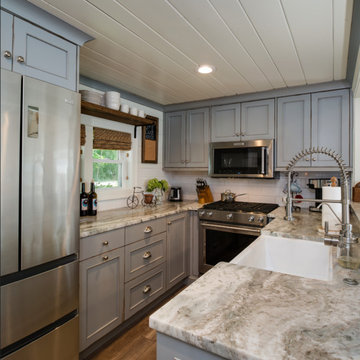Beach Style Kitchen with no Island Design Ideas
Refine by:
Budget
Sort by:Popular Today
201 - 220 of 1,949 photos
Item 1 of 3
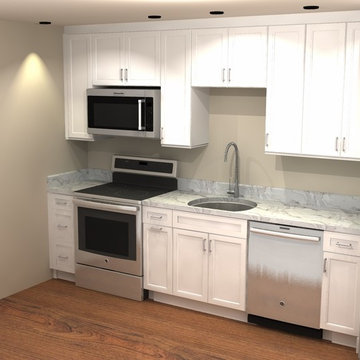
These are designs done by John H. Sessions on 20/20 Cabinets built by Peartree Cabinets & Design

Photography by Amy Birrer
This lovely beach cabin was completely remodeled to add more space and make it a bit more functional. Many vintage pieces were reused in keeping with the vintage of the space. We carved out new space in this beach cabin kitchen, bathroom and laundry area that was nonexistent in the previous layout. The original drainboard sink and gas range were incorporated into the new design as well as the reused door on the small reach-in pantry. The white tile countertop is trimmed in nautical rope detail and the backsplash incorporates subtle elements from the sea framed in beach glass colors. The client even chose light fixtures reminiscent of bulkhead lamps.
The bathroom doubles as a laundry area and is painted in blue and white with the same cream painted cabinets and countetop tile as the kitchen. We used a slightly different backsplash and glass pattern here and classic plumbing fixtures.
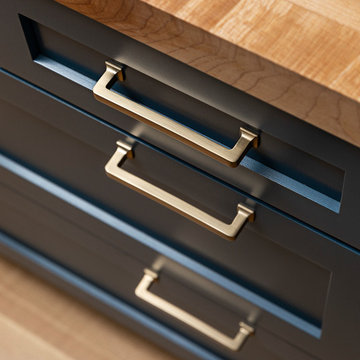
Touches of bronze create contrast with the deep cerulean blue cabinets and mimic the warmth of maple butcher block countertops.
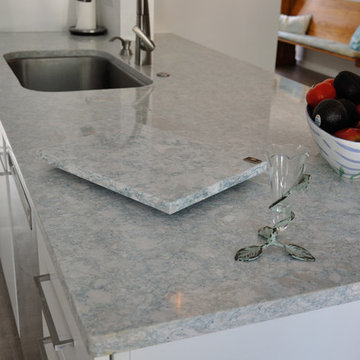
The McIntosh Kitchen on Wilmington Island, Savannah GA. This kitchen was remodeled in Cambria Montgomery Quartz on white countertops with a stainless super single sink.
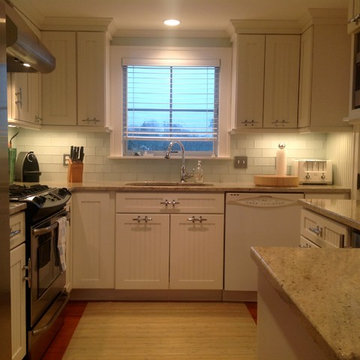
An extremely efficient kitchen in terms of storage and function had to be created from an extremely small space .
Authentic boat cleats were used as the cabinet hardware to continue the nautical look, along with the sand blasted sea glass tile for the backsplash.
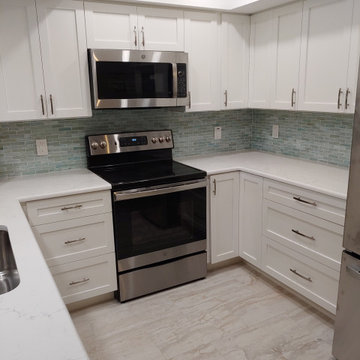
Lovely beachy bright kitchen. We were hoping to patch the floors when we moved the wall out but we didn't have enough tile left over so we lightened this space up with this gorgeous floor tile. It complements the existing floor, the new cabinets and the gorgeous backsplash nicely, don't you think?
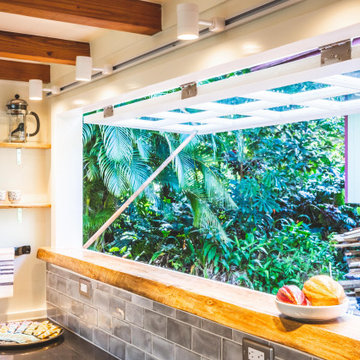
Thick curly Hawaiian mango wood acts as a sill for this awning pass-through window. It's almost a bartop on it's own.
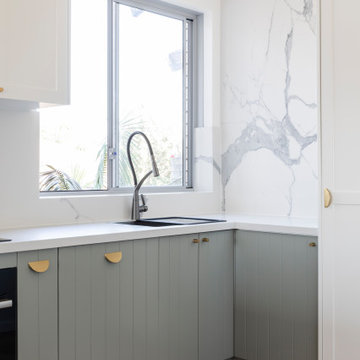
Putting cabinetry along the back wall of our Condo project would have looked clumsy butted up against the window. Instead we made this otherwise awkward corner shine with a striking marble splash back to the ceiling. Keeping the upper cabinets white (which keeps the space open and spacious) adding a splash of colour below and hint of timber and brass means that this small kitchen is not small on style.
Beach Style Kitchen with no Island Design Ideas
11
