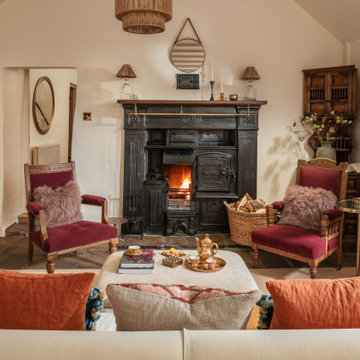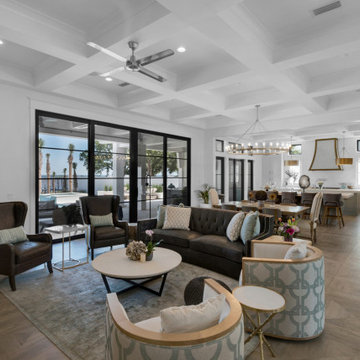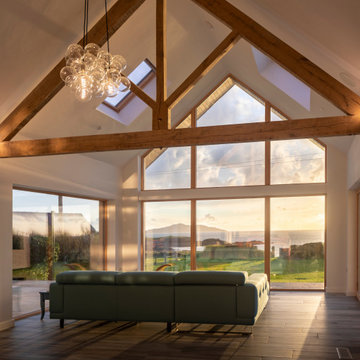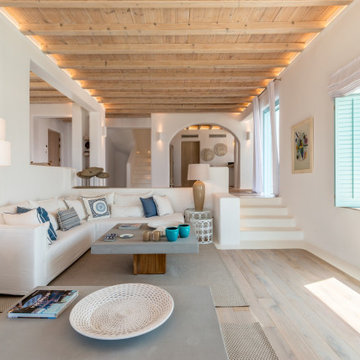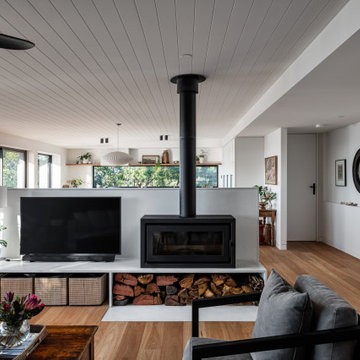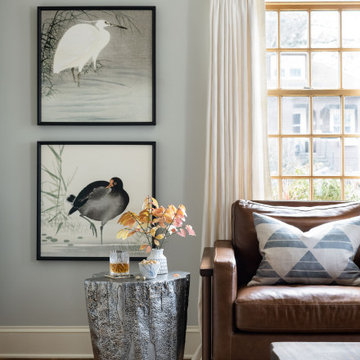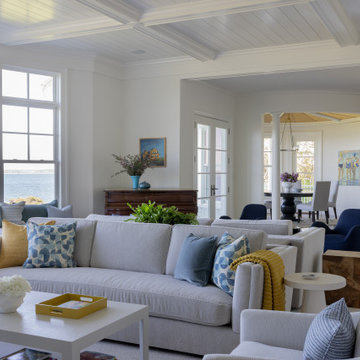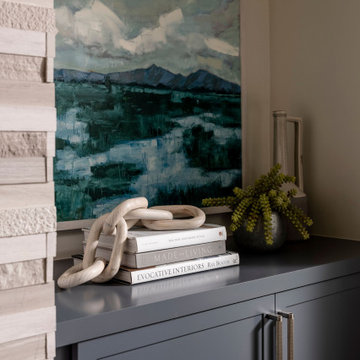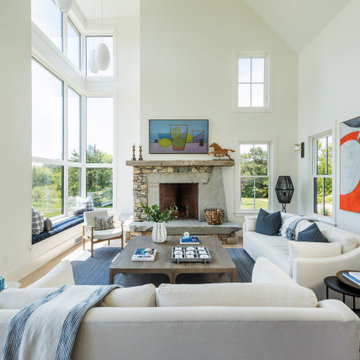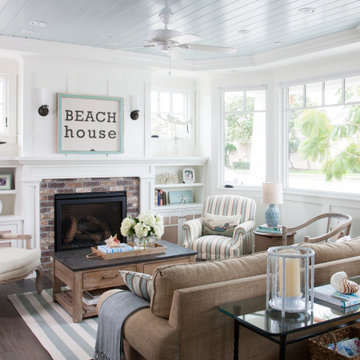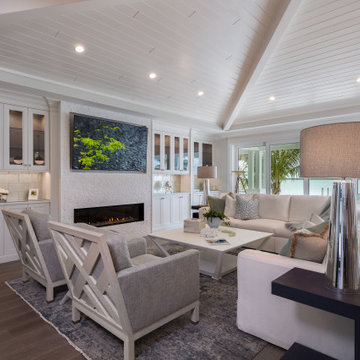Beach Style Living Room Design Photos
Refine by:
Budget
Sort by:Popular Today
101 - 120 of 1,572 photos
Item 1 of 3
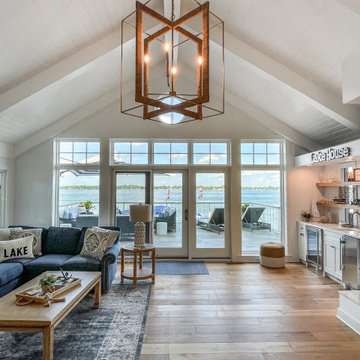
Remodeled great room with new layout of shelving, new wet bar, kitchen, paint, cabinetry, fireplace logs and light fixtures. Purebred Chandelier from McGee & Co. New shelving layout by Martin Bros. Contracting, Inc. Custom painted Maple wet bar cabinets and Enigma Ra quartz countertop by Hoosier House Furnishings.
Helman Sechrist Architecture, Architect; Marie Martin Kinney, Photographer; Martin Bros. Contracting, Inc., General Contractor.

In this first option for the living room, material elements and colors from the entryway are reflected in the the blue Vegan-friendly upholstery and Danish oiled walnut of the sofa. The fine artisanal quality of the exposed wood frame gives the sofa lightness and elegance. At the same time, their shape and placement create an enclosed and intimate environment perfect for relaxation or small social gatherings. The artwork incorporates natural imagery such as water birds and ocean scapes. These elements carry through in the coffee table made from reclaimed hardwood, which features plant life embossed into the concrete surface of the tabletop, all underneath rain drop shaped pendant lighting.

Martha O'Hara Interiors, Interior Design & Photo Styling | L Cramer Builders, Builder | Troy Thies, Photography | Murphy & Co Design, Architect |
Please Note: All “related,” “similar,” and “sponsored” products tagged or listed by Houzz are not actual products pictured. They have not been approved by Martha O’Hara Interiors nor any of the professionals credited. For information about our work, please contact design@oharainteriors.com.
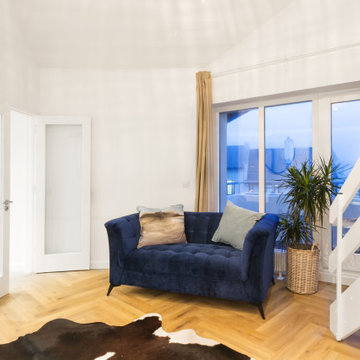
Living room with a houseplant and blue sofa beside the patio doors which lead to the balcony and sea view.
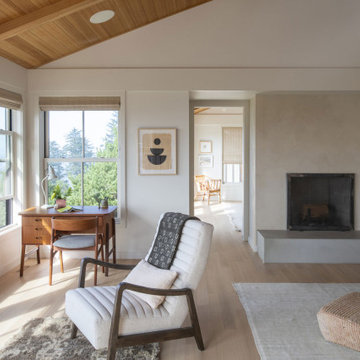
Contractor: Kevin F. Russo
Interiors: Anne McDonald Design
Photo: Scott Amundson
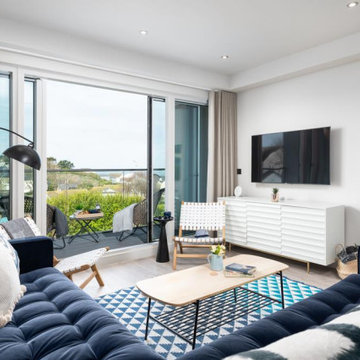
Tonal blue and white design for the open plan living space in this 4 bedroom townhouse right next to the beach.
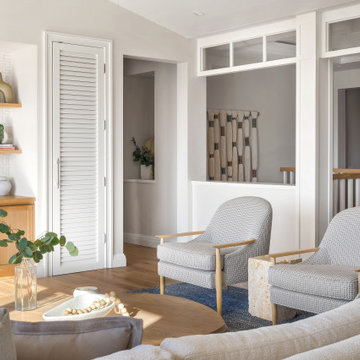
This power couple and their two young children adore beach life and spending time with family and friends. As repeat clients, they tasked us with an extensive remodel of their home’s top floor and a partial remodel of the lower level. From concept to installation, we incorporated their tastes and their home’s strong architectural style into a marriage of East Coast and West Coast style.
On the upper level, we designed a new layout with a spacious kitchen, dining room, and butler's pantry. Custom-designed transom windows add the characteristic Cape Cod vibe while white oak, quartzite waterfall countertops, and modern furnishings bring in relaxed, California freshness. Last but not least, bespoke transitional lighting becomes the gem of this captivating home.
Beach Style Living Room Design Photos
6
