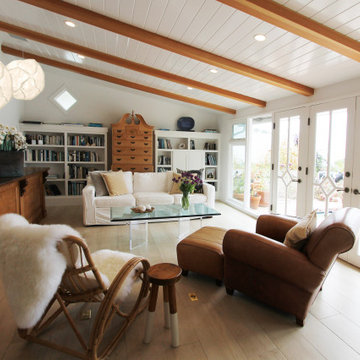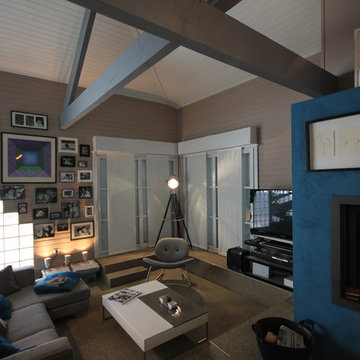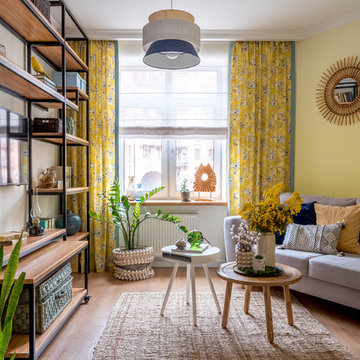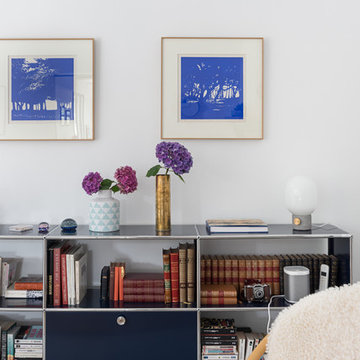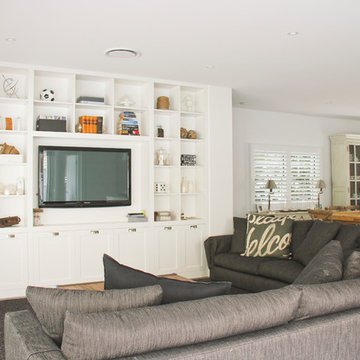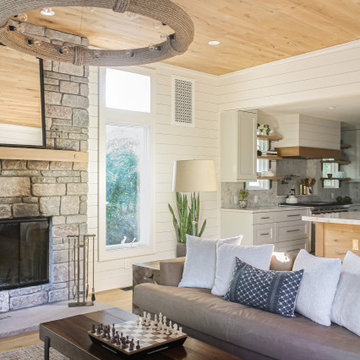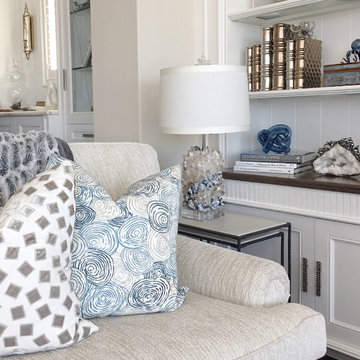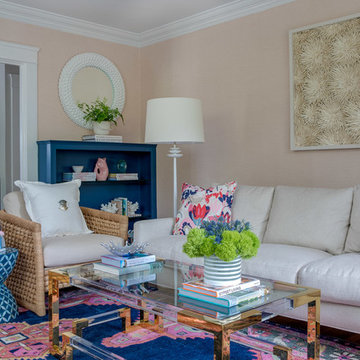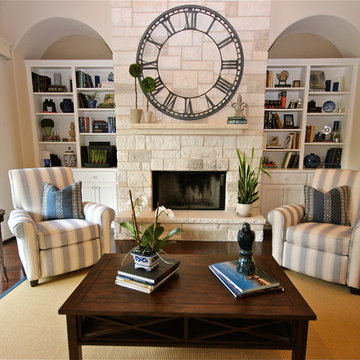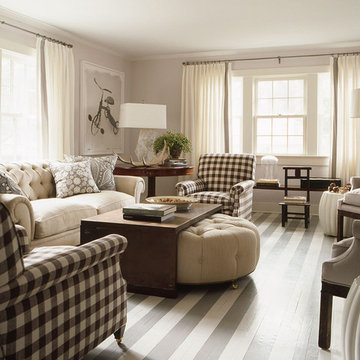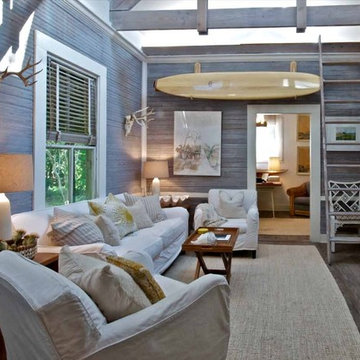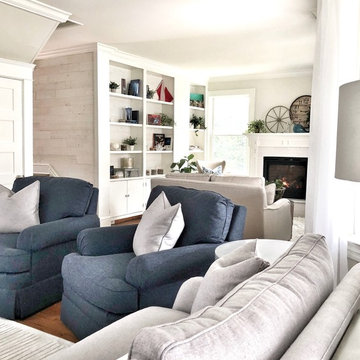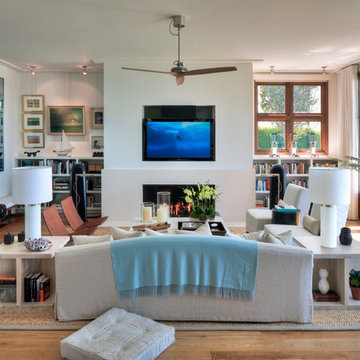Beach Style Living Room Design Photos with a Library
Refine by:
Budget
Sort by:Popular Today
101 - 120 of 479 photos
Item 1 of 3
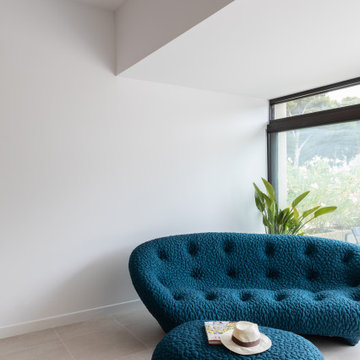
Situé dans une pinède sur fond bleu, cet appartement plonge ses propriétaires en vacances dès leur arrivée. Les espaces s’articulent autour de jeux de niveaux et de transparence. Les matériaux s'inspirent de la méditerranée et son artisanat. Désormais, cet appartement de 56 m² peut accueillir 7 voyageurs confortablement pour un séjour hors du temps.
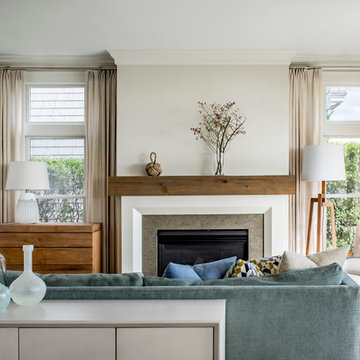
TEAM ///
Architect: LDa Architecture & Interiors ///
Interior Design: Kennerknecht Design Group ///
Builder: Macomber Carpentry & Construction ///
Photographer: Sean Litchfield Photography ///
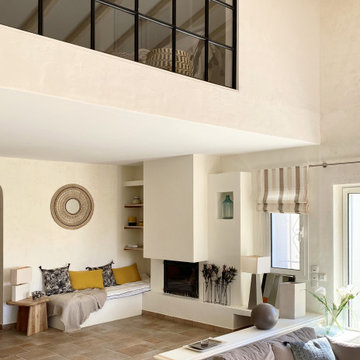
L'espace cheminée et le salon attenant.
On distingue aussi la verrière qui est venue refermé l'ancienne mezzanine afin de créer chambre d'appoint à l'étage.
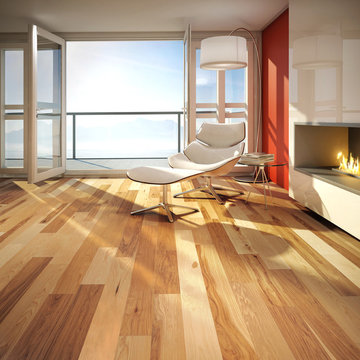
Looking for that perfect place to read a book and listen to the waves of the ocean? Take a look at our new special place. It features our new natural Hickory hardwood floor! It even comes standard with Pure Genius, our air-purifying smart floor.
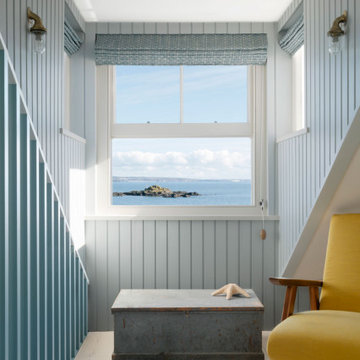
Located on the Harbour wall of Mousehole, a stone's throw from St Clement’s island, the Grade II listed cottage is set over three tiny floors with each one measuring 16m2.
The existing cottage was overly compartmentalised and cramped, in addition to this the roof coverings had failed and were in need of replacement. Listed building consent was acquired to replace the scantle slate roof and timber dormer, in addition to introducing two rooflights on the rear roof plane which flood the top floor with light and create a triple height lightwell.
Internally, the layout is conceived as one continuous space linked by the lightwell and divided by timber screens and concealed doors. On the ground floor is the kitchen and dining area, from here an ash stair leads up to the bedroom and bathroom, from which there is another ash stair which leads to the living space on the top floor which hovers above the Atlantic Ocean like a ships cabin.
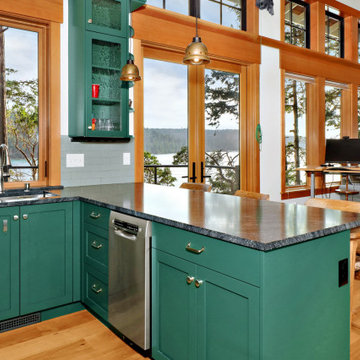
A new 800 square foot cabin on existing cabin footprint on cliff above Deception Pass Washington
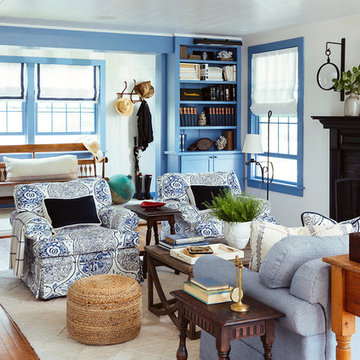
Beach style decor with art, antiques and collected treasures. Photo credit: Read McKendree.
Beach Style Living Room Design Photos with a Library
6
