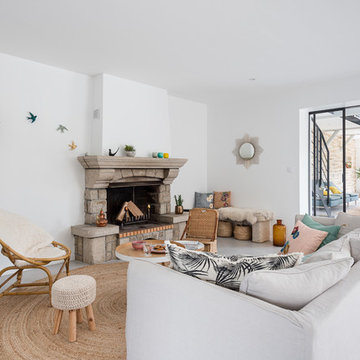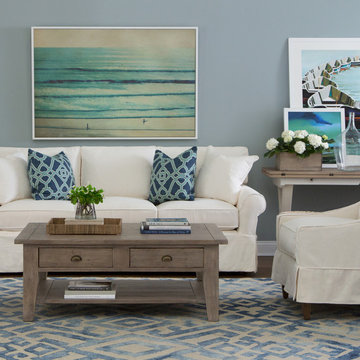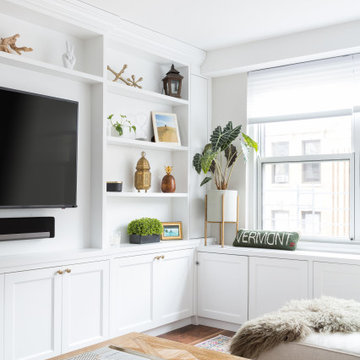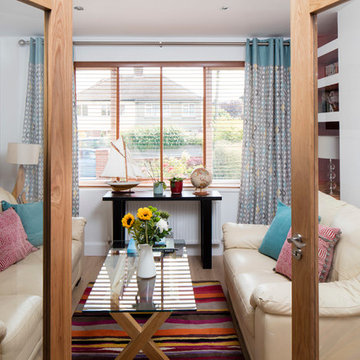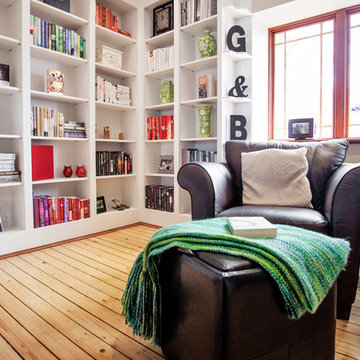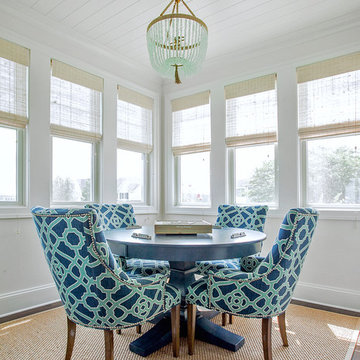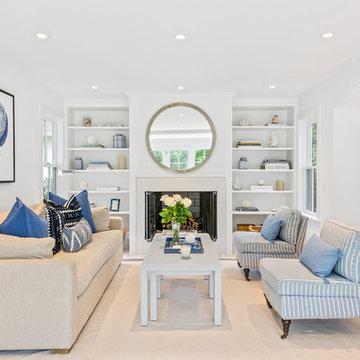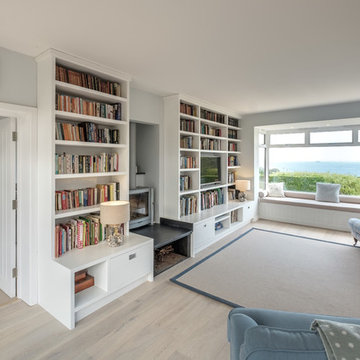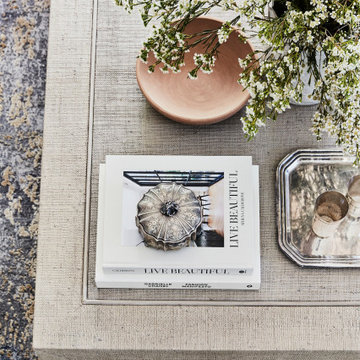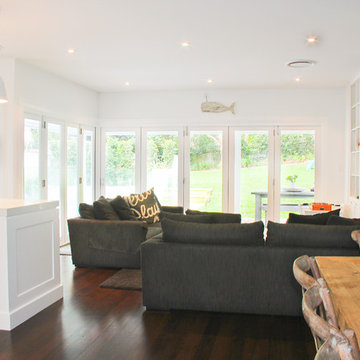Beach Style Living Room Design Photos with a Library
Refine by:
Budget
Sort by:Popular Today
121 - 140 of 479 photos
Item 1 of 3
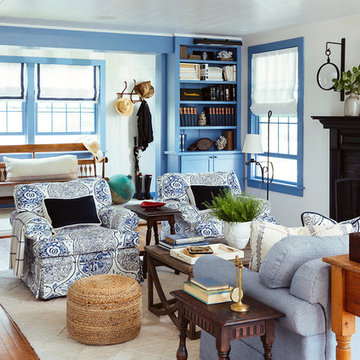
Beach style decor with art, antiques and collected treasures. Photo credit: Read McKendree.
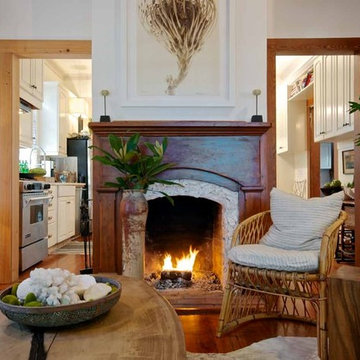
Furnishings and accents provided by Pearl Home (Jax Beach) among other resources
www.pearlhome.biz
Wally Sears (photographer) / Julia Starr Sanford (designer)
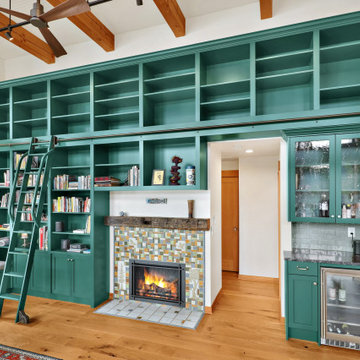
A new 800 square foot cabin on existing cabin footprint on cliff above Deception Pass Washington
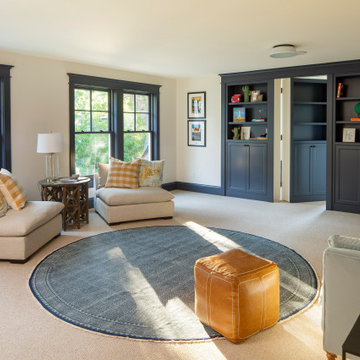
Bonus room above the garage is a great play space or "upstairs basement" room for games. We featured a hidden bookcase in the wall cabinets for the kids.
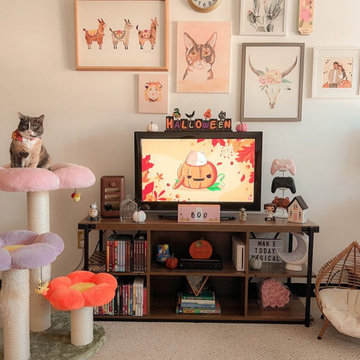
[ Houzz Furniture - Bestier.net ]
6 Cube Storage TV Stand For Up To 65 Inch
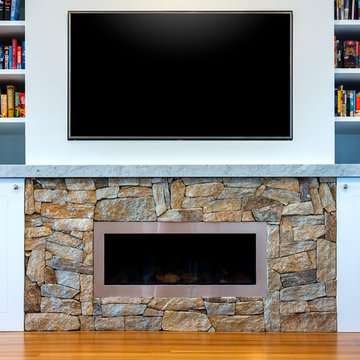
Built-in TV with gas fireplace under. We designed this custom joinery to house the TV, fireplace and library with shaker style doors to match the kitchen joinery.
Euphoria Films & Stu McAndrew Photo
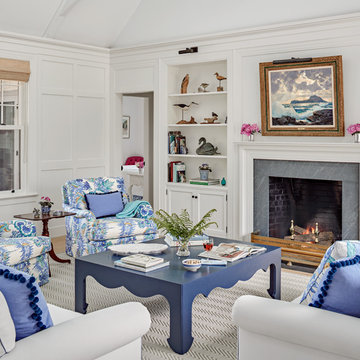
The center of this compact house is a high, open room combining living, dining, and kitchen. Windows on both sides open to the views and the sea breezes, and dormers fill the space with light from above.
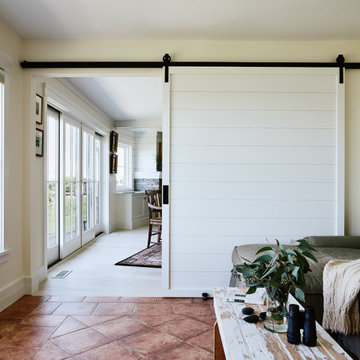
Barrier Views features four bedrooms, three and a half bathrooms, a 1-car garage off the first-floor mudroom, and a 2-car garage at the basement level. The first-floor primary suite allows the couple one-floor living, but there's lots of space upstairs for when their grown kids and family members visit. From the front entry, there is a view through the gathering space, which includes living, dining, and kitchen areas, plus a more formal dining area off to the side. The primary suite feels separate from this area because it has a small sitting room in between. Upstairs, three bedrooms connect to the central staircase.
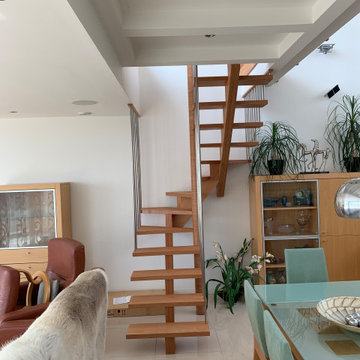
Beech Plywood open riser staircase with round Newl and handrail. Clear acrylic landing area and stainless steel spindles
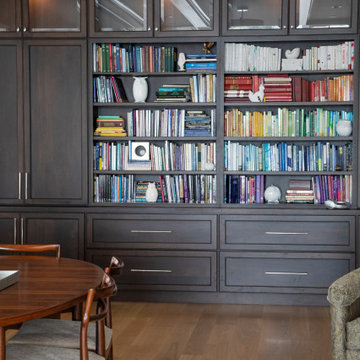
Lake home in Lake Geneva Wisconsin built by Lowell Custom Homes. Living Room of open concept floor plan. Room is large and open with the ability for flexible arrangements to suite todays lifestyle. This includes a library wall, quiet reading area and library table.
Beach Style Living Room Design Photos with a Library
7
