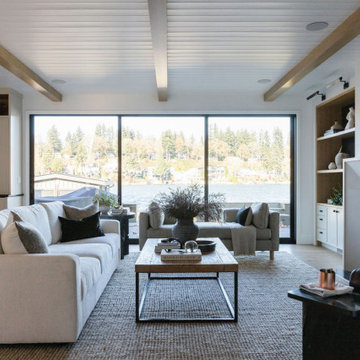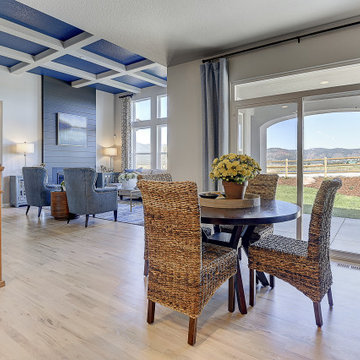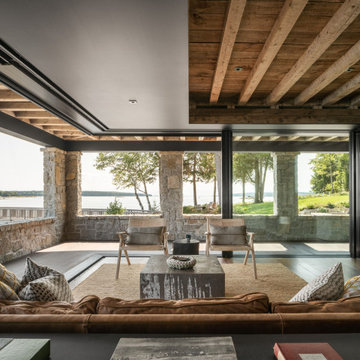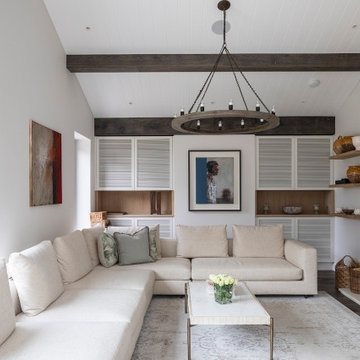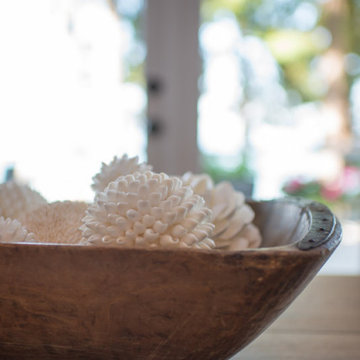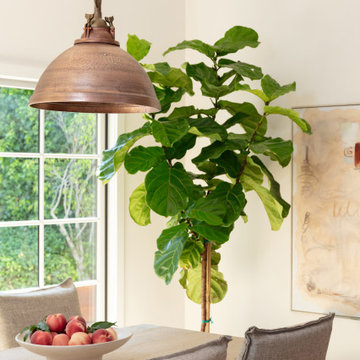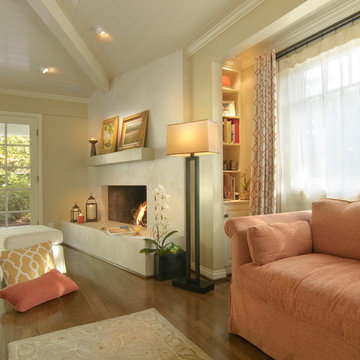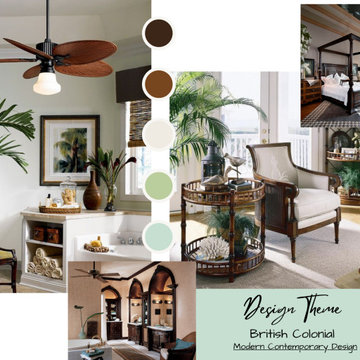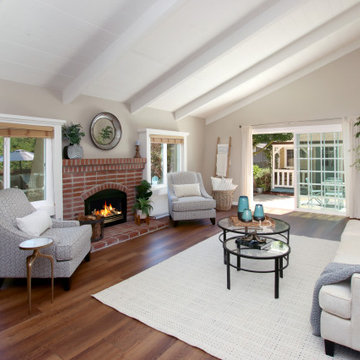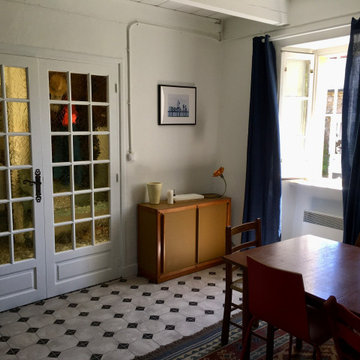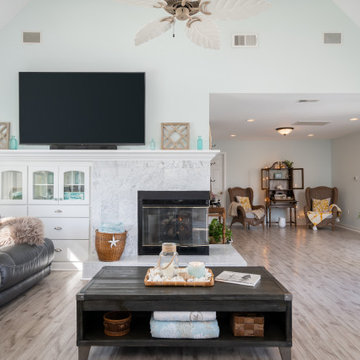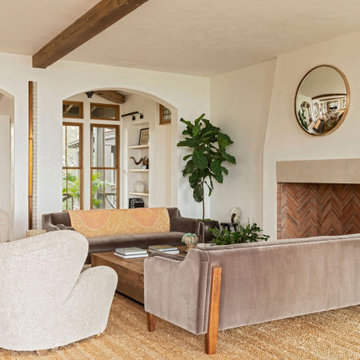Beach Style Living Room Design Photos with Exposed Beam
Refine by:
Budget
Sort by:Popular Today
241 - 260 of 460 photos
Item 1 of 3
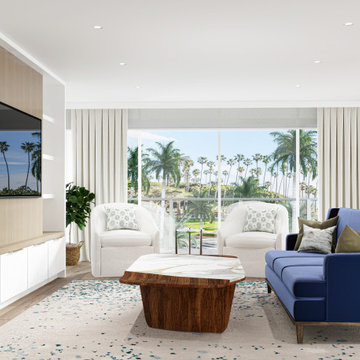
The living room of this home project presents a light and airy palette of white and blue, which blend together within a hand-knotted wool & silk area rug. The deep blue sofa upholstered in velvet evokes a calm and soothing environment through color and tactility. This blue space beckons bodies of water outside. The solid coffee table made from eucalyptus with a satin stone slab inlay creates a textural contrast that grounds the room. Rift white oak is used to create custom-built shelving and storage that surrounds the entertainment center, cladding the wall with its straight grain which provides a subtle contrast to the European white oak flooring.
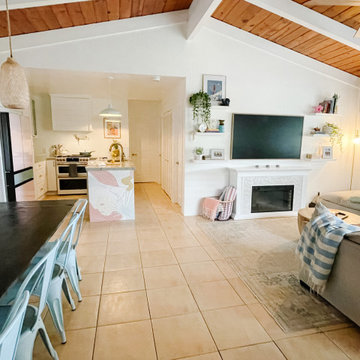
Sleek Wall mounted TV sits over Fireplace complimented by open shelving. Connected to kitchen and Dining Space.
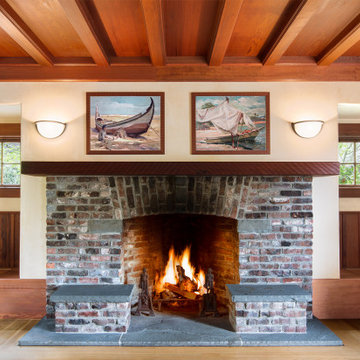
The original Edgemont Inn was built in 1904 for visiting San Franciscans who ventured north on the Mt. Tam cog railway. After a century of use the structure was in need of complete restoration. All materials were removed and salvaged before the structure was lifted and set on new foundations. New additions were woven into the original architecture to improve function and aesthetics. All the doors, paneling and mouldings were made from old growth redwood that was salvaged and repurposed by craftsman builder Jim Lino, in keeping with the spirit and history of the house.
Crow’s Nest, an historic cottage in old Inverness, located on the same property, was recreated and expanded in the spirit of the original Shingle Style Arts and Crafts structure. Proportion, attention to fine detail, and meticulous craftsmanship define the quality and timeless sense of the architecture. Original clinker bricks were salvaged and used in the exposed chimney and fireplace that anchor the structure and provide a texture of its history. The original wrought iron Edgemont Inn sign was salvaged and is mounted on the brick chimney as enter the house.
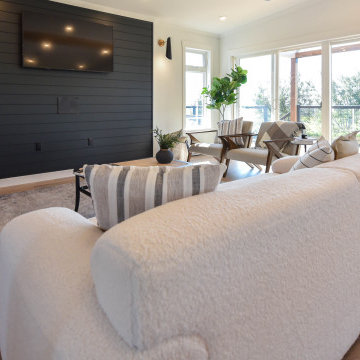
Spacious - light, cozy and marvelous with views out to the ocean and part of the great room design.
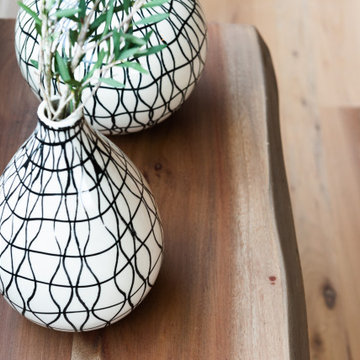
The living room features a custom concrete fireplace inlaid with copper, inspired by Japanese Kintsugi pottery. A glowing overhead light handmade from washi paper harkens a resemblance to whales and seashells, a quiet reference to the ocean nearby. Reclaimed, FSC certified elm wood flooring with a no VOC finish was used throughout the home, bringing in natural color and patterning while giving careful consideration to environmental impact. No VOC paints were used throughout the home. A coffee table made by a local artisan offers dual surfaces for storage, with a slim profile that lets the fireplace and overhead light shine. A painting by Kaoru Mansour reflects the homeowners love of birds, and brings in a glimpse of nature in the evening. Delicate peonies in a glass ombre vase complement the detailed work of art.
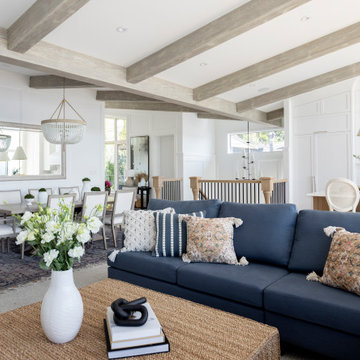
Flooring : Mirage Hardwood Floors | White Oak Hula Hoop Character Brushed | 7-3/4" wide planks | Sweet Memories Collection.
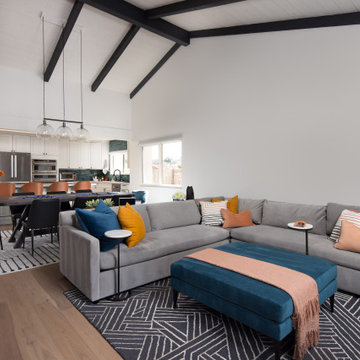
Our mission was to completely update and transform their huge house into a cozy, welcoming and warm home of their own.
“When we moved in, it was such a novelty to live in a proper house. But it still felt like the in-law’s home,” our clients told us. “Our dream was to make it feel like our home.”
Our transformation skills were put to the test when we created the host-worthy kitchen space (complete with a barista bar!) that would double as the heart of their home and a place to make memories with their friends and family.
We upgraded and updated their dark and uninviting family room with fresh furnishings, flooring and lighting and turned those beautiful exposed beams into a feature point of the space.
The end result was a flow of modern, welcoming and authentic spaces that finally felt like home. And, yep … the invite was officially sent out!
Our clients had an eclectic style rich in history, culture and a lifetime of adventures. We wanted to highlight these stories in their home and give their memorabilia places to be seen and appreciated.
The at-home office was crafted to blend subtle elegance with a calming, casual atmosphere that would make it easy for our clients to enjoy spending time in the space (without it feeling like they were working!)
We carefully selected a pop of color as the feature wall in the primary suite and installed a gorgeous shiplap ledge wall for our clients to display their meaningful art and memorabilia.
Then, we carried the theme all the way into the ensuite to create a retreat that felt complete.
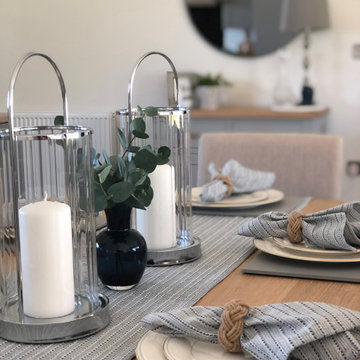
This living/dining space received a full make over from my online design service. From new sofas, lighting, bespoke artwork or Fremington Quay and a styling service to complete this beautiful transformation. Makes the room feel so much brighter and homely.
Beach Style Living Room Design Photos with Exposed Beam
13
