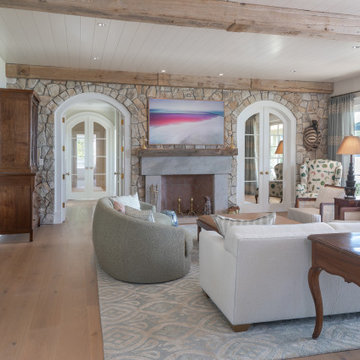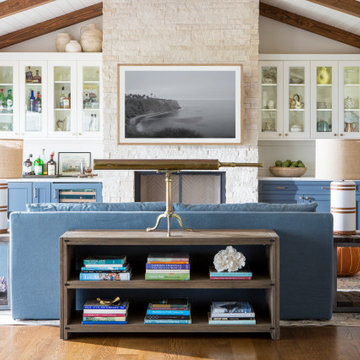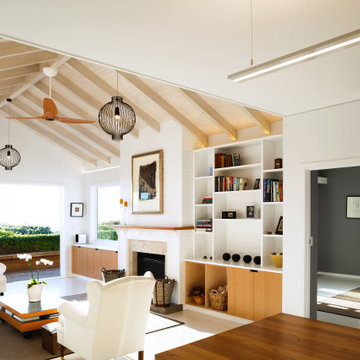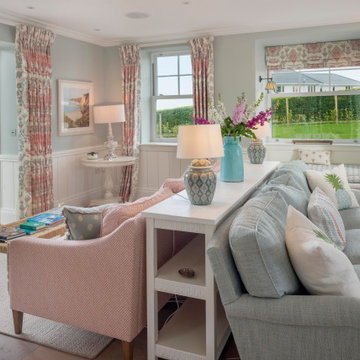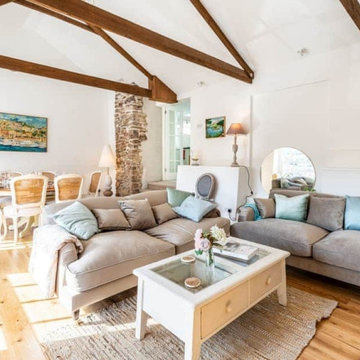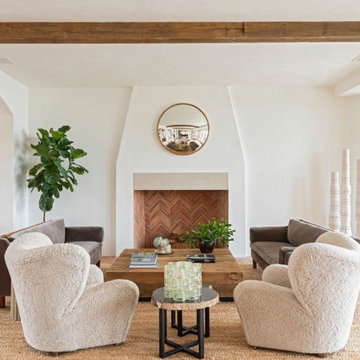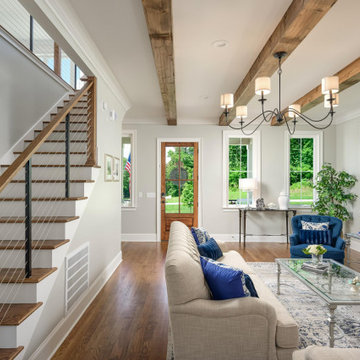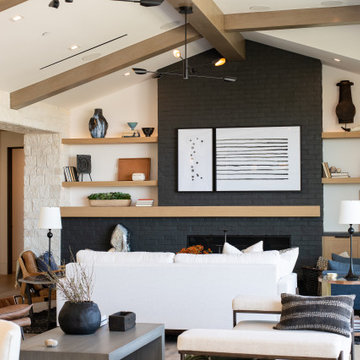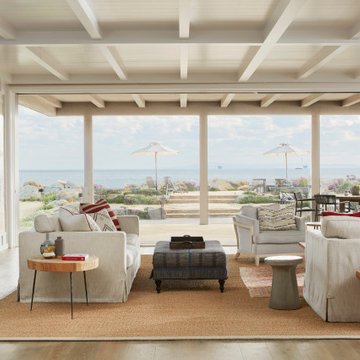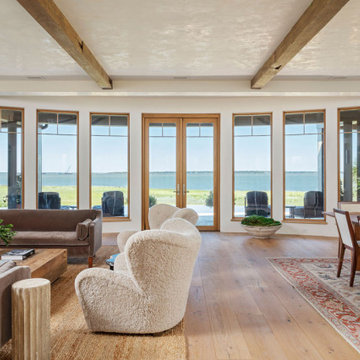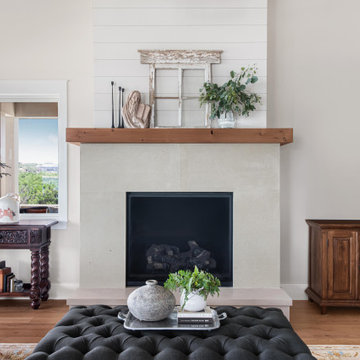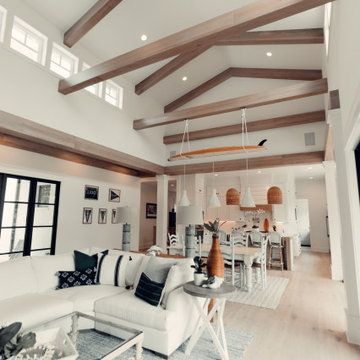Beach Style Living Room Design Photos with Exposed Beam
Refine by:
Budget
Sort by:Popular Today
161 - 180 of 459 photos
Item 1 of 3
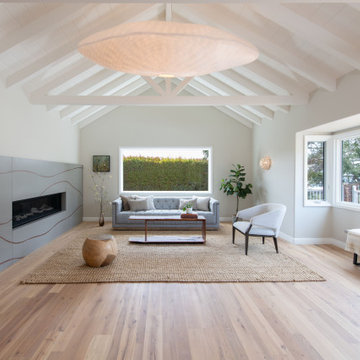
The living room features a custom concrete fireplace inlaid with copper, inspired by Japanese Kintsugi pottery. A glowing overhead light handmade from washi paper harkens a resemblance to whales and seashells, a quiet reference to the ocean nearby. Reclaimed, FSC certified elm wood flooring with a no VOC finish was used throughout the home, bringing in natural color and patterning while giving careful consideration to environmental impact. No VOC paints were used throughout the home. A coffee table made by a local artisan offers dual surfaces for storage, with a slim profile that lets the fireplace and overhead light shine. Paintings by Kaoru Mansour and Ivy Jacobson reflect the homeowner's love of birds, and brings in a glimpse of nature in the evening. Delicate peonies in a glass ombre vase complement the detailed work of art.
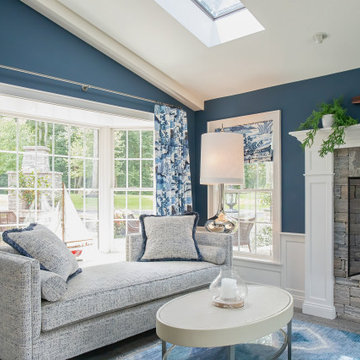
In this home there is an upper and lower living room, they are open to each other so are designed as complementary spaces. Shades of blue are carried throughout the home. Both rooms offer comfortable seating for watching TV or enjoying the views of ponds and rolling hills. The area rugs are custom, as is all of the furniture.
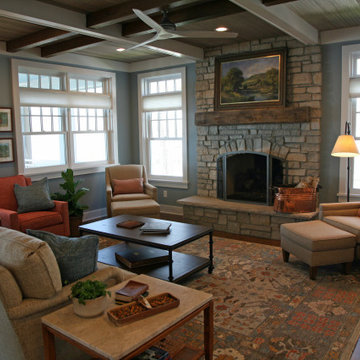
The lakeside living room is divided in half with one space furnished for casual seating and conversation and the other for games and puzzles. The wide room has full views of the lake through the screened porch. Open concept is broken down into visual spaces by wonderful ceiling details. This is a room to hang out in.
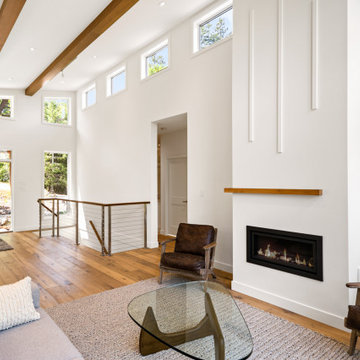
Georgia Park Heights Custom Home is a “West Coast Modern” style home that was built in Crofton, BC. This house overlooks the quaint Cowichan Valley town and includes a gorgeous view of the ocean and neighbouring Salt Spring Island. This custom home is 2378 square feet, with three bedrooms and two bathrooms. The master bedroom and ensuite of this home are located in the walk-out basement, leaving the main floor for an open-concept kitchen, living area and dining area.
The most noteworthy feature of this Crofton custom home is the abundance of light. Firstly, the home is filled with many windows, and includes skylights, and sliding glass doors to bring in natural light. Further, upper and under cabinet lighting was installed in the custom kitchen, in addition to pot lights and pendant lights. The result is a bright, airy custom home that is perfect for this Crofton location. Additional design elements such as wood floors and a wooden breakfast bar complete the “West Coast” style of this Georgia Park Heights Custom Home.
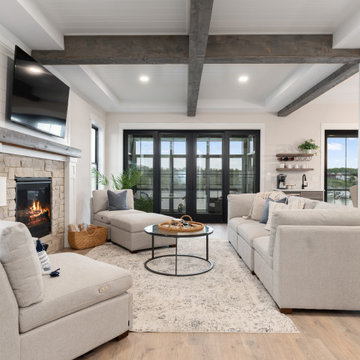
Windows/Patio Doors are Pella, Walls are Sherwin Williams Egret White, Floors are Quickstep NatureTek Essentials Croft Oak Fawn.
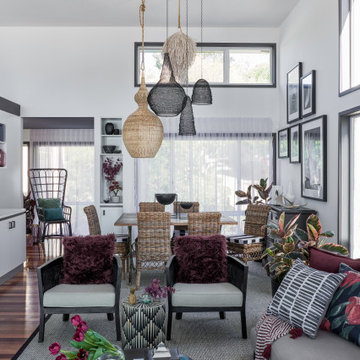
Eclectic mix of new and repurposed furniture and accessories. Extra deep sofa and large area rug unify and link spaces.
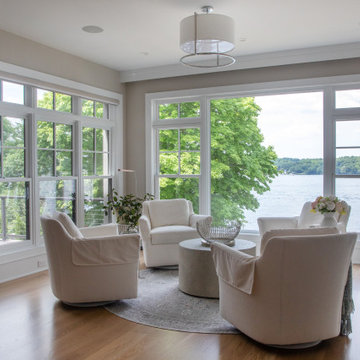
Lake home in Lake Geneva Wisconsin built by Lowell Custom Homes. Living Room of open concept floor plan with views of Lake. Wall of windows includes sliding french doors and ransom windows. Room is large and open with the ability for flexible arrangements to suite todays lifestyle.
Beach Style Living Room Design Photos with Exposed Beam
9
