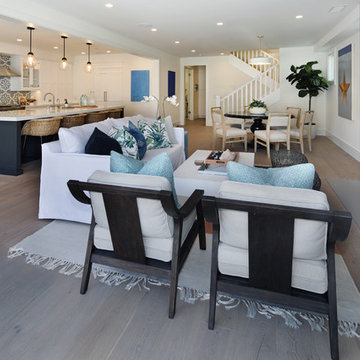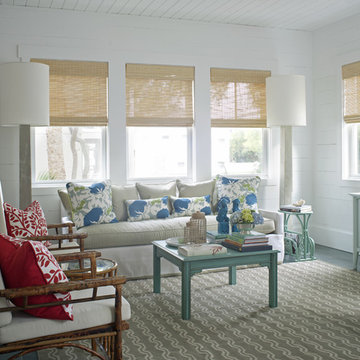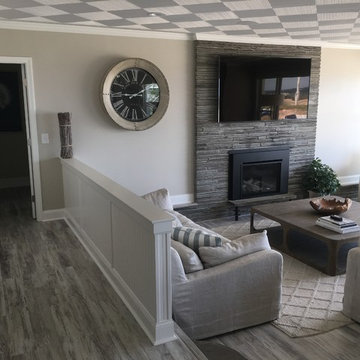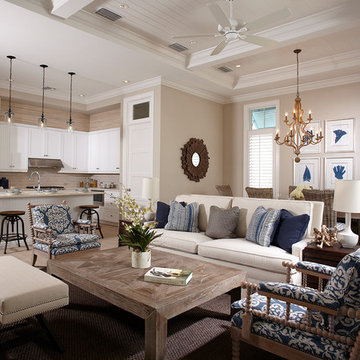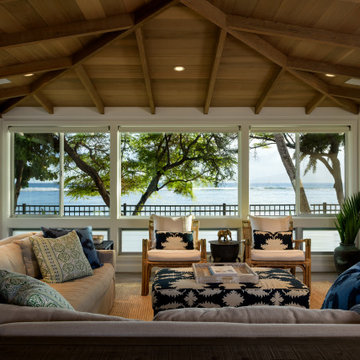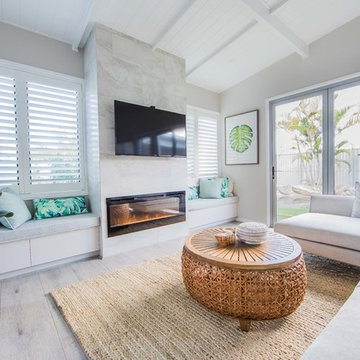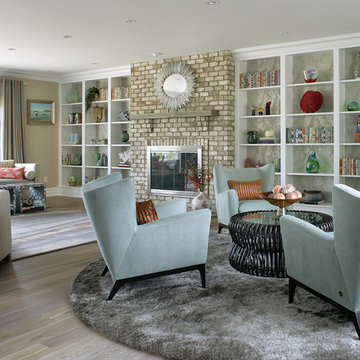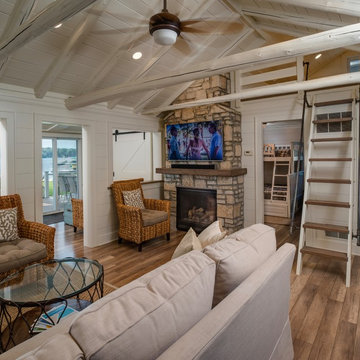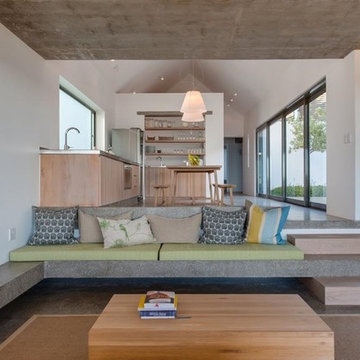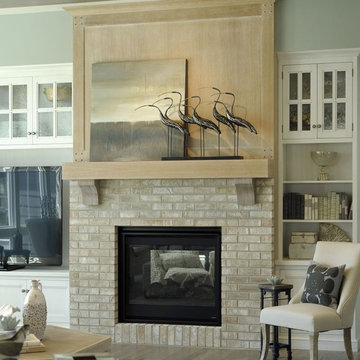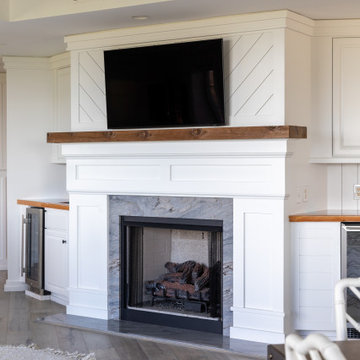Beach Style Living Room Design Photos with Grey Floor
Refine by:
Budget
Sort by:Popular Today
81 - 100 of 922 photos
Item 1 of 3
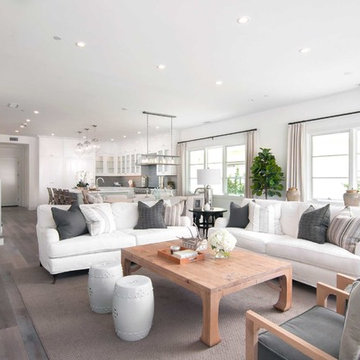
This Coastal Inspired Farmhouse with bay views puts a casual and sophisticated twist on beach living.
Interior Design by Blackband Design and Home Build by Arbor Real Estate.
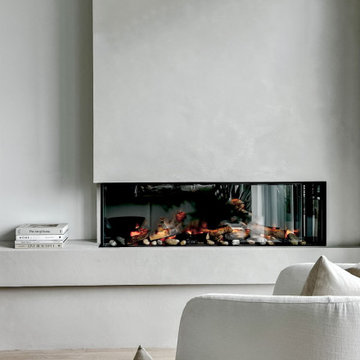
This minimal penthouse condo called for a touch of warmth without taking up valuable floor space. This custom 2 sided fireplace design with Venetian plaster finish was just what this space needed to bring it together.

A Drift wood table stem found on the beaches of Hawaii.
I love working with clients that have ideas that I have been waiting to bring to life. All of the owner requests were things I had been wanting to try in an Oasis model. The table and seating area in the circle window bump out that normally had a bar spanning the window; the round tub with the rounded tiled wall instead of a typical angled corner shower; an extended loft making a big semi circle window possible that follows the already curved roof. These were all ideas that I just loved and was happy to figure out. I love how different each unit can turn out to fit someones personality.
The Oasis model is known for its giant round window and shower bump-out as well as 3 roof sections (one of which is curved). The Oasis is built on an 8x24' trailer. We build these tiny homes on the Big Island of Hawaii and ship them throughout the Hawaiian Islands.
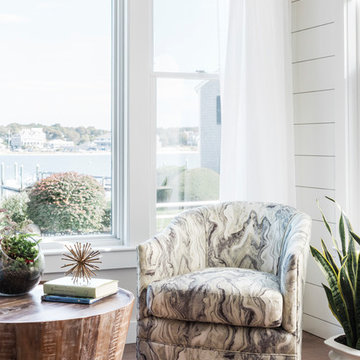
This Cape Cod house on Hyannis Harbor was designed to capture the views of the harbor. Coastal design elements such as ship lap, compass tile, and muted coastal colors come together to create an ocean feel.
Photography: Joyelle West
Designer: Christine Granfield
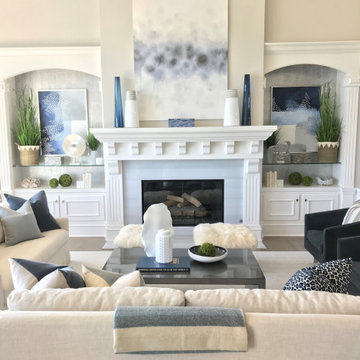
Client wanted to freshen up their living room space to make it feel contemporary with a coastal flare
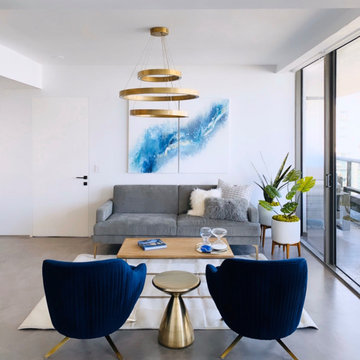
#miladesign #interiordesign #designer #miamidesigner #designbuild #modern #interior #microciment #artwork #abstract #white #warm #livingroom #sofa #fabric #cowhide #plant #coffeetable #accentchair #gray #blue #chandelier #gold #brass #wood #concrete #ciment #mongoliansheeskin
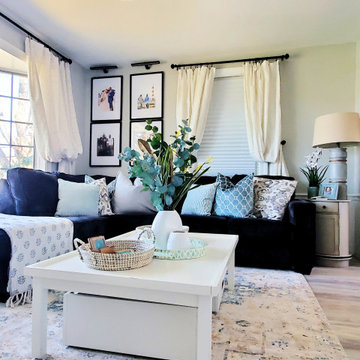
The "Nautical Aqua Living Quarters" is one of our latest fan favorites that included an entryway, family room, dining room, play area, and kitchen space. The goal was to create a cohesive, warm and inviting space that this young family could enjoy. By utilizing some multi-functional storage elements, we created hidden spaces that helped organize kid toys. The introduction of the aqua color splash was a warm yet subtle pop that made everything visually flow.
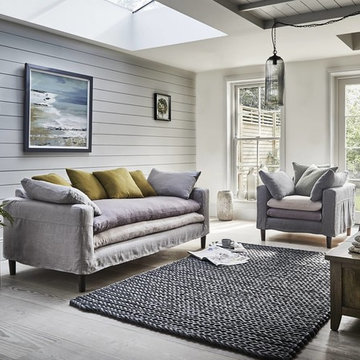
Create an inviting, cosy look; surround yourself with natural materials, a muted colour palette and sumptuously soft seating.
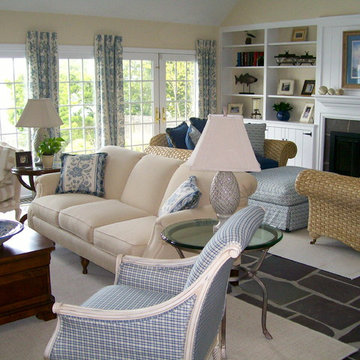
A combination of surface textures make this family room inviting for both television watching or nestled by the fire.
Beach Style Living Room Design Photos with Grey Floor
5
