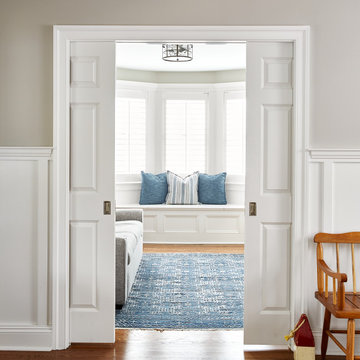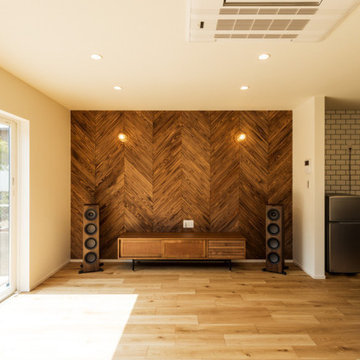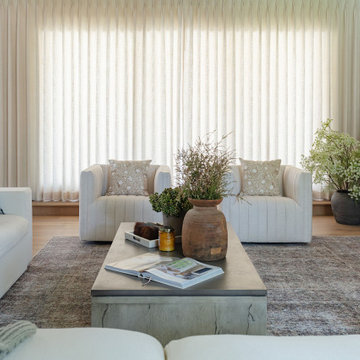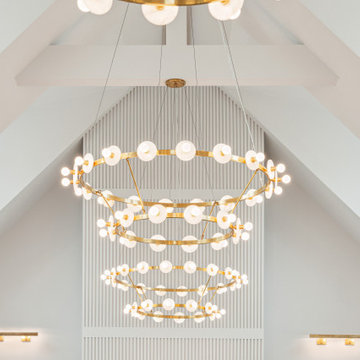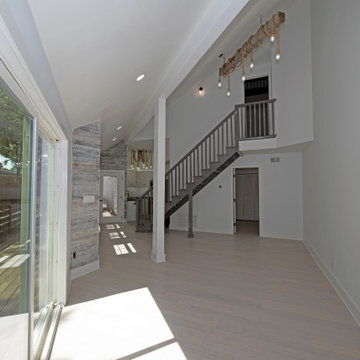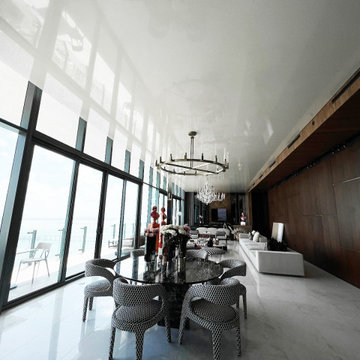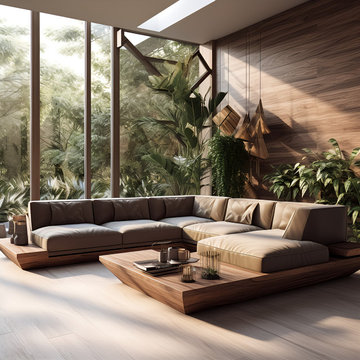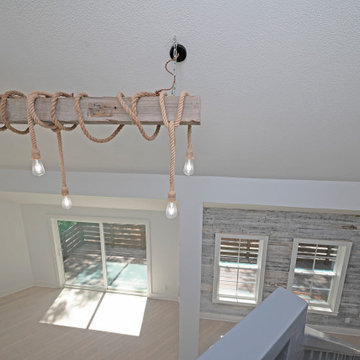Living Room
Refine by:
Budget
Sort by:Popular Today
41 - 60 of 103 photos
Item 1 of 3
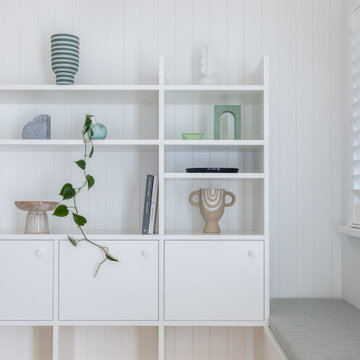
Lovingly called the ‘white house’, this stunning Queenslander was given a contemporary makeover with oak floors, custom joinery and modern furniture and artwork. Creative detailing and unique finish selections reference the period details of a traditional home, while bringing it into modern times.
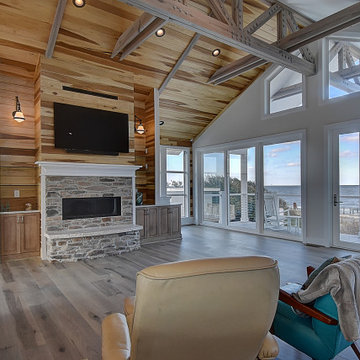
Views from the Living room overlook the beach shoreline of the Chesapeake Bay. The floor below is the Master Suite with the same view. The rear foundation is partially built into the crest of a natural dune. A structural feature of this house design is the exposed truss that spans from the street facing glass corner to penetrate the rear deck porch that overlooks the beach setting beyond. The plans provide an elevator from the ground level garage to the third floor Living Room/Kitchen/Dining area.
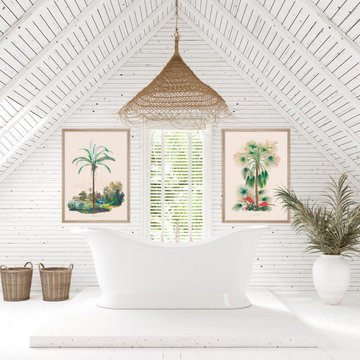
Palmier Livistona et Palmier argenté
Tirage d'art de très qualité utilisant des encres pigmentaires ultrafines sur papier Velin Museum 315g,
© E&M Créations 2020
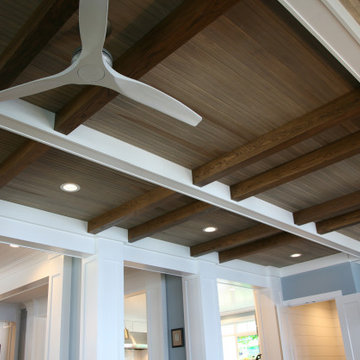
The ceiling is a combination of beadboard, oak beams and white H-beams. What might seem like an busy detail in description becomes an amazing ceiling when craftsmen do their thing!
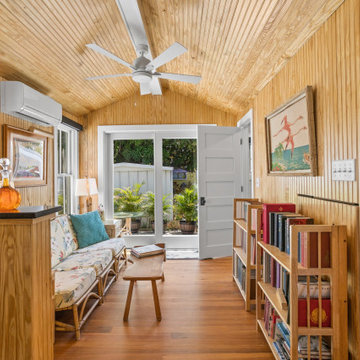
Extraordinary Pass-A-Grille Beach Cottage! This was the original Pass-A-Grill Schoolhouse from 1912-1915! This cottage has been completely renovated from the floor up, and the 2nd story was added. It is on the historical register. Flooring for the first level common area is Antique River-Recovered® Heart Pine Vertical, Select, and Character. Goodwin's Antique River-Recovered® Heart Pine was used for the stair treads and trim.
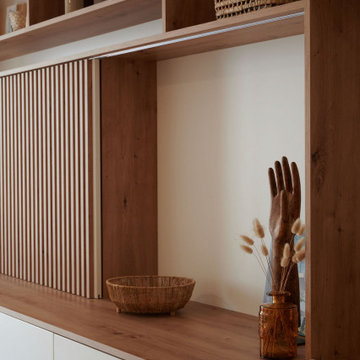
L'appartement en VEFA de 73 m2 est en rez-de-jardin. Il a été livré brut sans aucun agencement.
Nous avons dessiné, pour toutes les pièces de l'appartement, des meubles sur mesure optimisant les usages et offrant des rangements inexistants.
Le meuble du salon fait office de dressing, lorsque celui-ci se transforme en couchage d'appoint.
Meuble TV et espace bureau.
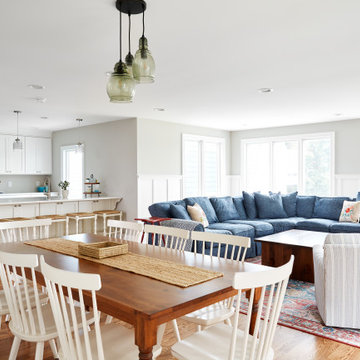
Beautiful open floor plan to include a kitchen, living room/dining area for extended family to gather. Through out the home, natural elements are combined with a sleek color pallet.
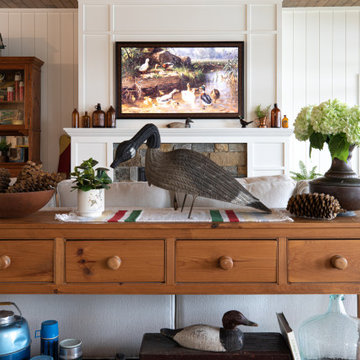
From behind the sofa, the room's details continue to delight. An antique goose decoy graces a pine sofa table, adding a touch of rustic elegance. A bowl filled with pinecones and accented by greenery complements the setting. Even from this vantage point, the room exudes warmth and curated charm, proving that in a well-designed space, beauty can be found in every nook and cranny.
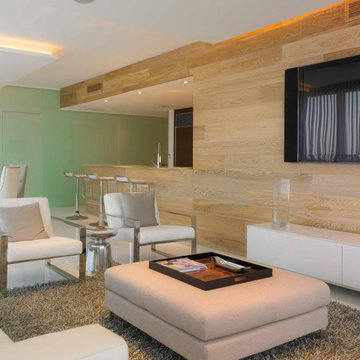
Living room with Blonde Wood kitchen wall detail, glass walls, led lighting, custom chandelier
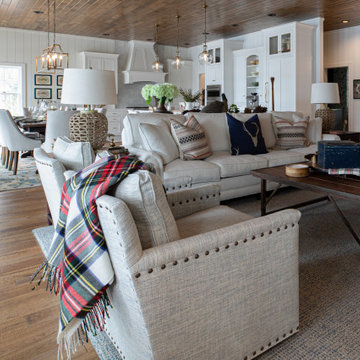
In the living room, comfort meets curated style. A plush white linen sofa invites relaxation, while textured tweed swivel chairs offer both form and function. The room's centerpiece is an antique wedding table, repurposed as a coffee table, bringing a layer of history and depth. Eclectic antiques scattered throughout the room serve as both décor and conversation pieces. Varied throw pillows and a cozy plaid throw add pops of color and texture, all anchored by a textured woven rug. It's a space designed for real life—equal parts cozy and chic.
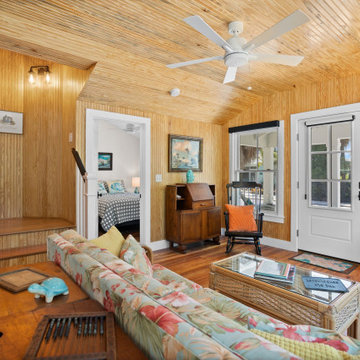
Extraordinary Pass-A-Grille Beach Cottage! This was the original Pass-A-Grill Schoolhouse from 1912-1915! This cottage has been completely renovated from the floor up, and the 2nd story was added. It is on the historical register. Flooring for the first level common area is Antique River-Recovered® Heart Pine Vertical, Select, and Character. Goodwin's Antique River-Recovered® Heart Pine was used for the stair treads and trim.
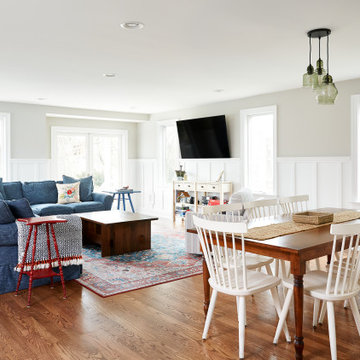
Beautiful open floor plan to include a living room/dining area for extended family to gather.
3
