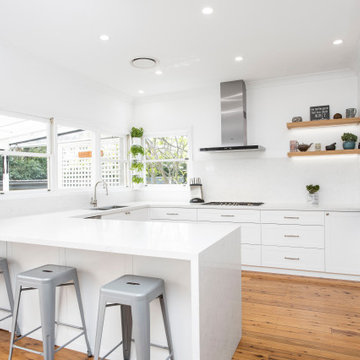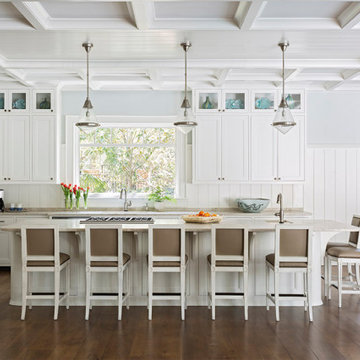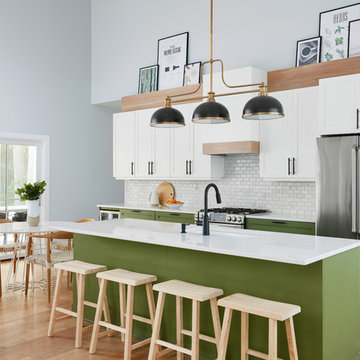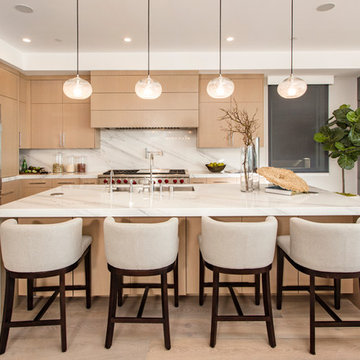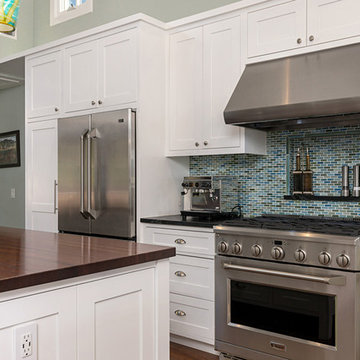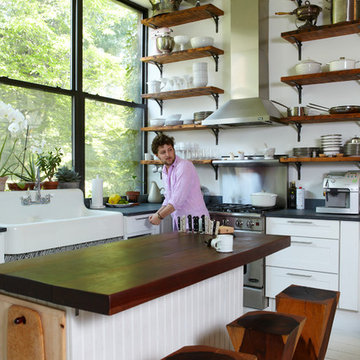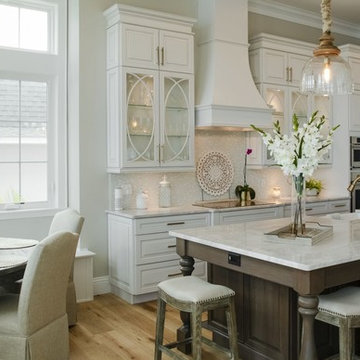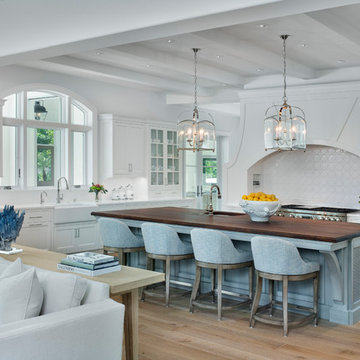Beach Style Open Plan Kitchen Design Ideas
Sort by:Popular Today
81 - 100 of 8,987 photos

Harbor View is a modern-day interpretation of the shingled vacation houses of its seaside community. The gambrel roof, horizontal, ground-hugging emphasis, and feeling of simplicity, are all part of the character of the place.
While fitting in with local traditions, Harbor View is meant for modern living. The kitchen is a central gathering spot, open to the main combined living/dining room and to the waterside porch. One easily moves between indoors and outdoors.
The house is designed for an active family, a couple with three grown children and a growing number of grandchildren. It is zoned so that the whole family can be there together but retain privacy. Living, dining, kitchen, library, and porch occupy the center of the main floor. One-story wings on each side house two bedrooms and bathrooms apiece, and two more bedrooms and bathrooms and a study occupy the second floor of the central block. The house is mostly one room deep, allowing cross breezes and light from both sides.
The porch, a third of which is screened, is a main dining and living space, with a stone fireplace offering a cozy place to gather on summer evenings.
A barn with a loft provides storage for a car or boat off-season and serves as a big space for projects or parties in summer.
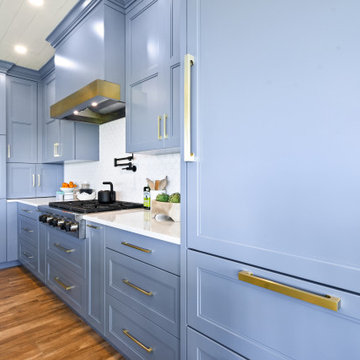
Gorgeous all blue kitchen cabinetry featuring brass and gold accents on hood, pendant lights and cabinetry hardware. The stunning intracoastal waterway views and sparkling turquoise water add more beauty to this fabulous kitchen.
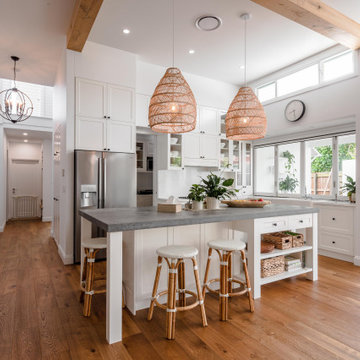
The heading says it all! When we first met the client, she had a portfolio of ideas all streaming from Pinterest. The entire project was designed around certain items, finishes and ideas from an assortment of Pinterest ideas folders. As the project evolved and the client was either seeing different ideas or changing there mind we accommodated every change so that the result was everything they wanted in there forever home… down to the very last design detail. The clients were able to select their slabs of stone, see samples of different finishes and test drive hardware to make sure everything was perfect. This is one of our favourite projects to date, and a fantastic showcase of what we can do for our clients and prove anything is possible.
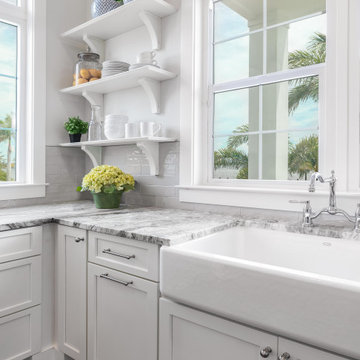
Camlin Custom Homes Courageous Model Home. Expansive kitchen features Natural stones countertops, classic coastal style cabinetry and white and gray finishes. High ceilings and large windows fill the kitchen with lots of natural light.

Dividers provide an easy way to organize kitchen drawers
Kate Falconer Photography

Builder: JENKINS construction
Photography: Mol Goodman
Architect: William Guidero
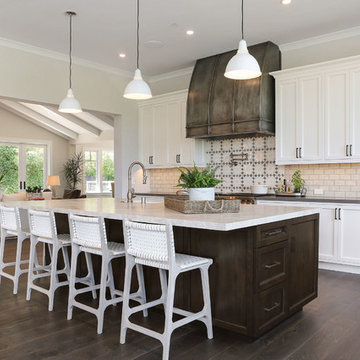
Farm table with Circa Lantern chandelier, custom zinc hood, reclaimed terracotta backsplash tile, back kitchen
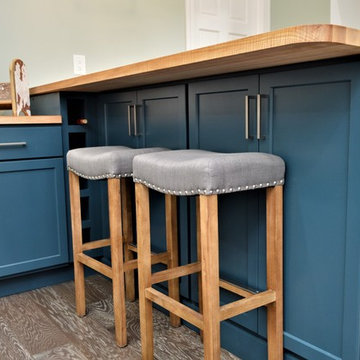
Cabinet Brand: Haas Lifestyle Collection
Wood Species: Maple
Cabinet Finish: Bistro (upper cabinets) & Seaworthy (base cabinets)
Door Style: Heartland
Counter top: John Boos Butcher Block, Maple, Oil finish
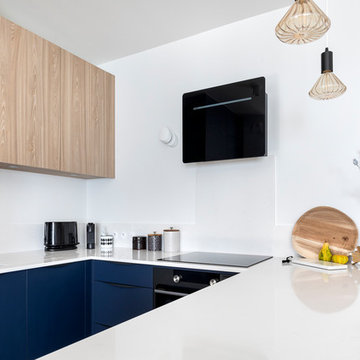
Plan sur mesure et crédence en finition calacata chez Silestone .
Crédit Photo @Thibault Pousset
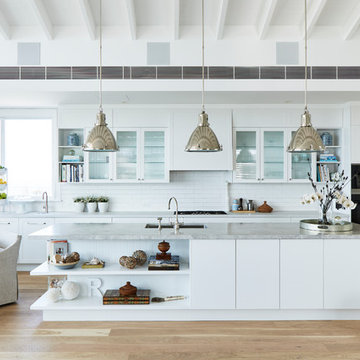
Deborah Hutton's Hamptons style kitchen featuring Freedom Kitchens Designer Range cabinetry with the 'Sierra' shaker style door profile in Matt White, with overhead cabinets featuring fluted / broadline glass fronts.
Beach Style Open Plan Kitchen Design Ideas
5

