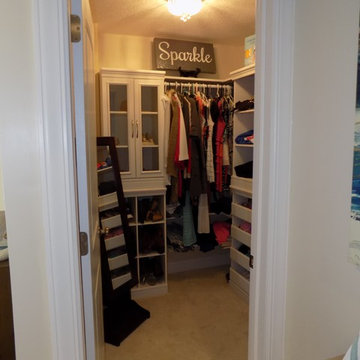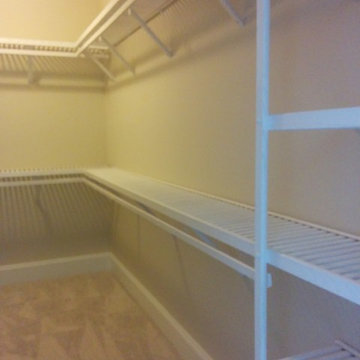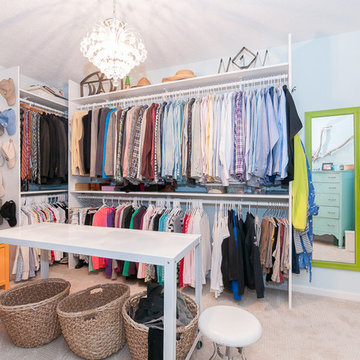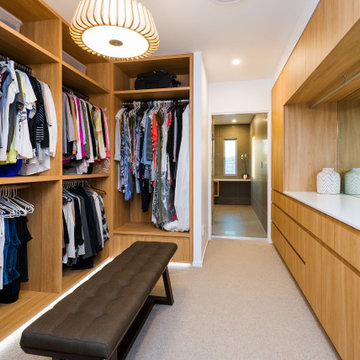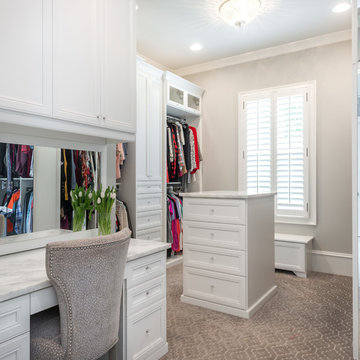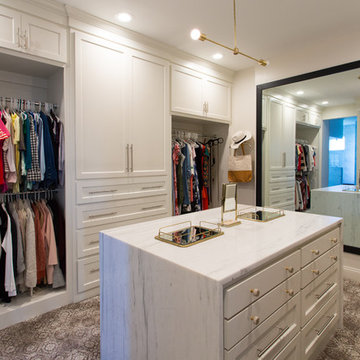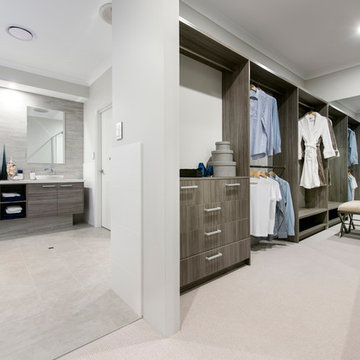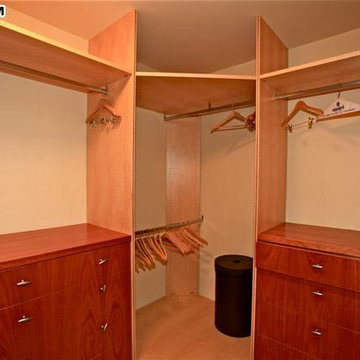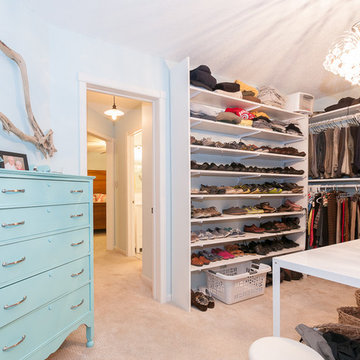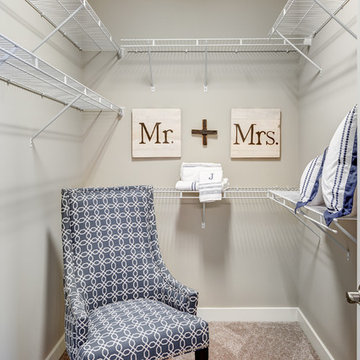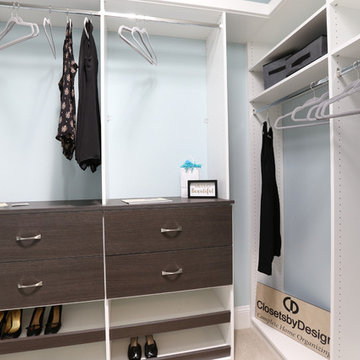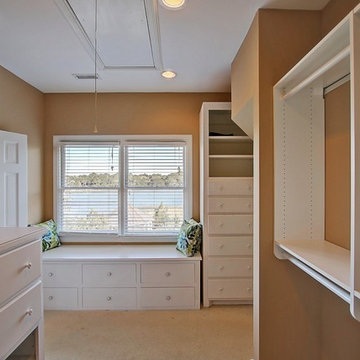Beach Style Storage and Wardrobe Design Ideas with Carpet
Refine by:
Budget
Sort by:Popular Today
121 - 140 of 197 photos
Item 1 of 3
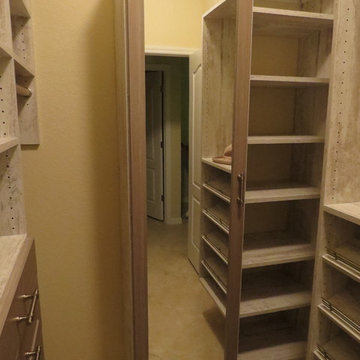
A full length mirror offers both functionality and beauty. Behind the hinged mirror door, a scarf rack and more shelves reside.
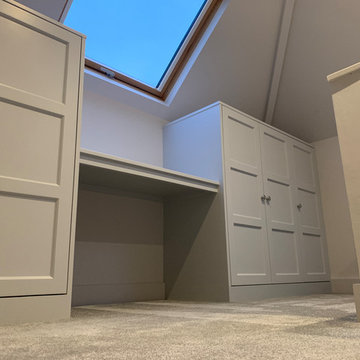
Shaker style wardrobes designed by Thomas Matthew finished in paint and paper library Lead 3 . Bespoke handmade bedroom wardrobes and dressing area. Every design is custom made with care by traditionally trained cabinet maker joiners and hand finished by our expert finishing team.
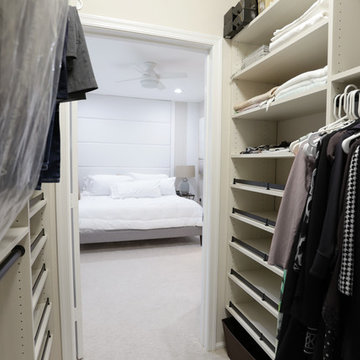
We created a sanctuary in the master bedroom using soft color tones mixed with grey, white and beige. A new custom headboard made for a classy focal point when viewing the room from the bedroom entry. The master bathroom spruce up includes new porcelain shower tile, a new bathroom vanity/counter, and new brushed nickel plumbing fixtures. The new shower glass made for a nice compliment to the outstanding selections.
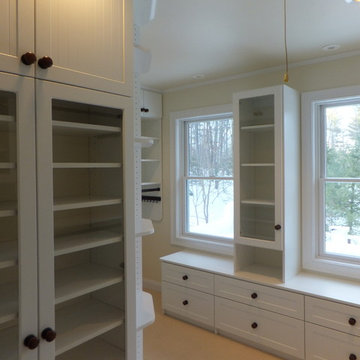
This master closet in white takes advantage of all the space, floor to ceiling, in this L-shaped
walk-in. A combination of glass and bead-board doors were used to add interest. Drawers under the windows add function.
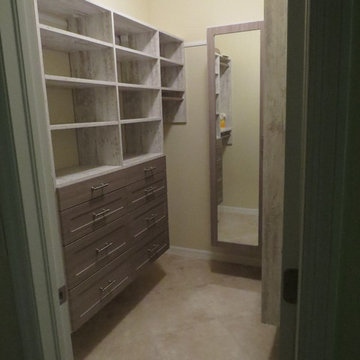
Once the skeletal form is complete, the remaining shelving, drawer inserts, and cabinet doors are installed - and the final form is achieved.
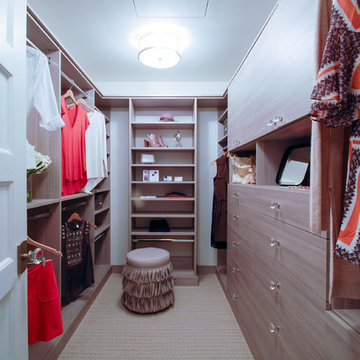
Hers Master Closet in Driftwood textured melamine for 2015 ASID Showcase Home
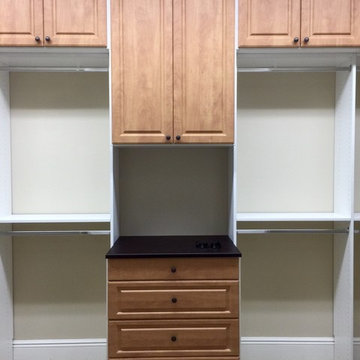
Walk in closet with tall ceiling height. This closet features 16" deep cabinets above the double hang sections. Also has a distinct design feature. The cabinets are white and the drawer fronts & doors are a contracting finish (candle).
Bella Systems
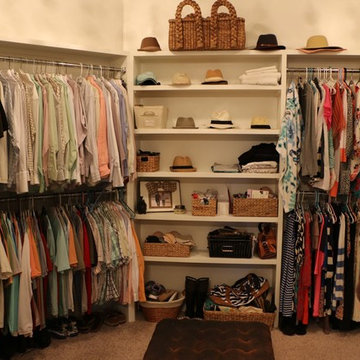
This beach house on Ono was designed by Bob Chatham | Built by Phillip Vlahos Homes
Beach Style Storage and Wardrobe Design Ideas with Carpet
7
