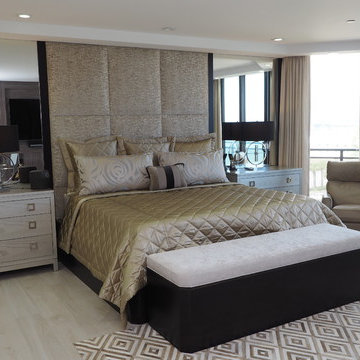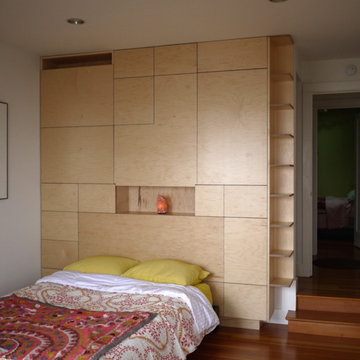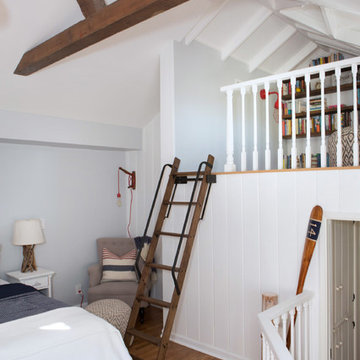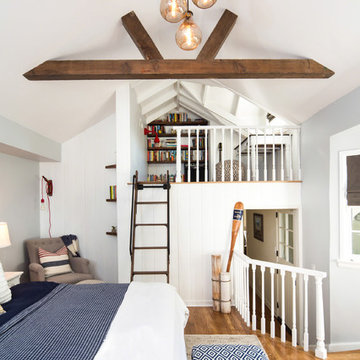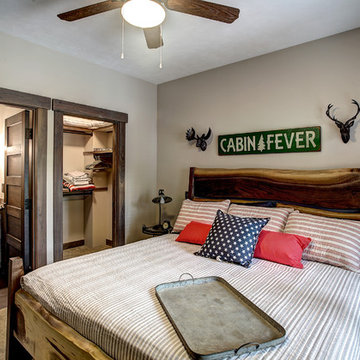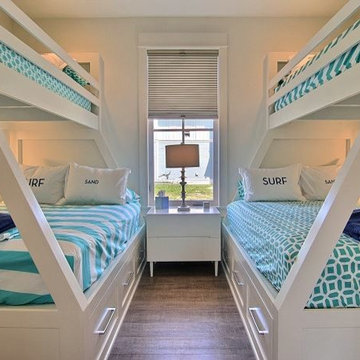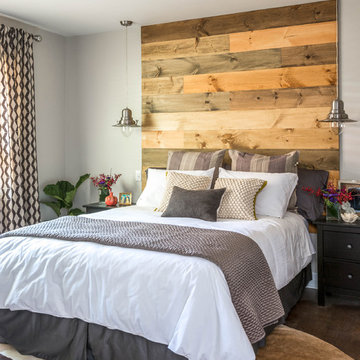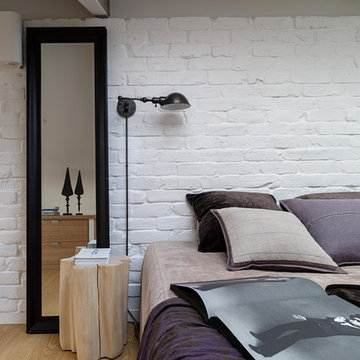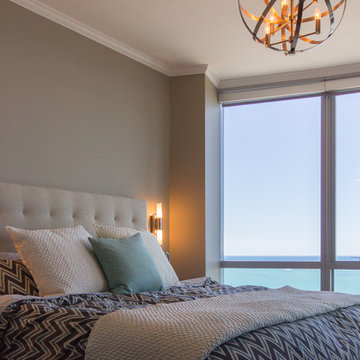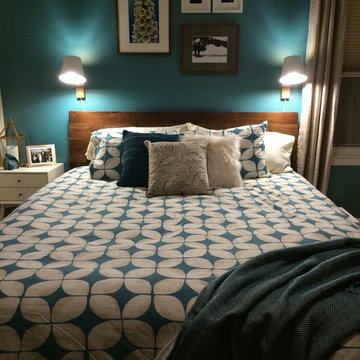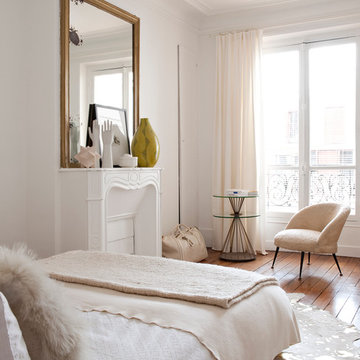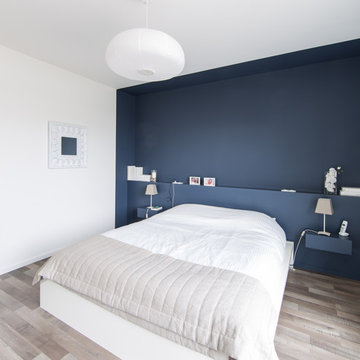Bedroom Design Ideas
Refine by:
Budget
Sort by:Popular Today
161 - 180 of 85,521 photos
Item 1 of 2
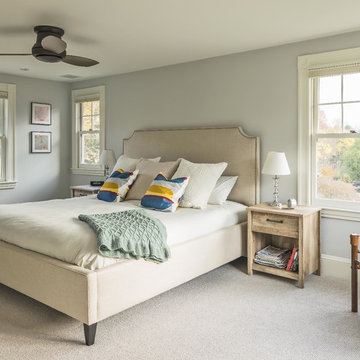
Richard Mandelkorn
An awkward 1980s addition of a master suite was improved drastically with small changes, including modification of windows, removal of a small exterior closet and reorganization of the master bath, walk in closet and laundry. The removal of a small ladder staircase to the attic allowed for some much needed circulation space.
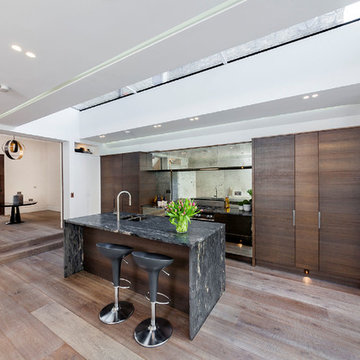
Band-sawn wide plank floor, smoked and finished in a dark white hard wax oil.
The rift-sawn effect is really sutble, it is almost invisible from a distance.
Cheville also supplied a matching plank and nosing used to clad the staircase.
The 260mm wide planks accentuate the length and breath of the room space.
Each plank is hand finished in a hard wax oil.
All the blocks are engineered, bevel edged, tongue and grooved on all 4 sides
Compatible with under floor heating
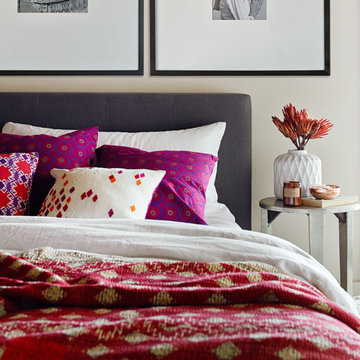
The bedroom continues the global feel, dominated by textiles from India, South Africa, and Guatemala. The pouf of the bedside if from Morocco. Side table is West Elm.; Bed is Restoration Hardware.
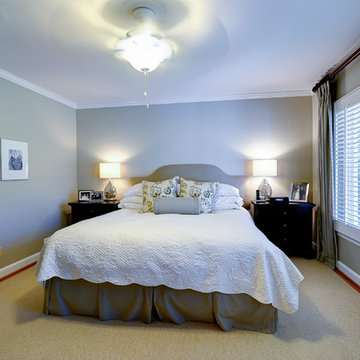
Open bedroom to relax in at the end of a long day.
© 2014-Peter Hendricks/Home Tour America Photography
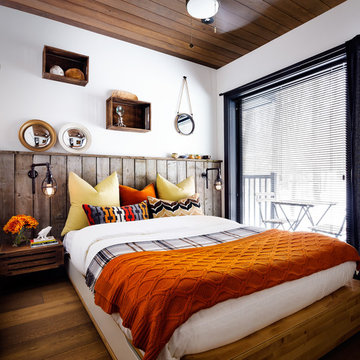
Full size modern windows meet an up cycled headboard made from an old dock to create an individual look. Photography: Brandon Barre
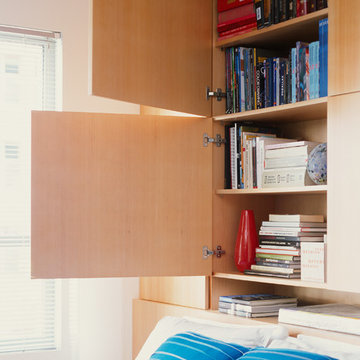
The Hidden Storage:
Above the bed a storage space is provided for books and linens. It's conveniently hidden to create less clutter in the bedroom.
Photo by: Jonn Coolidge
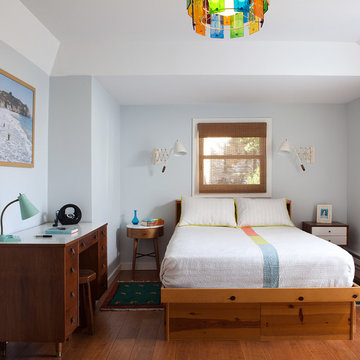
The vintage desk creates a compact space to do work. The bright colors of the lucite panel chandelier and the hand stiched Indian bedspread pick up the colors of the surfboards in the large format photo of Avila Beach. The client wanted guests to feel welcomed by a California vibe.
Photos by- Michele Lee Willson
Bedroom Design Ideas
9
