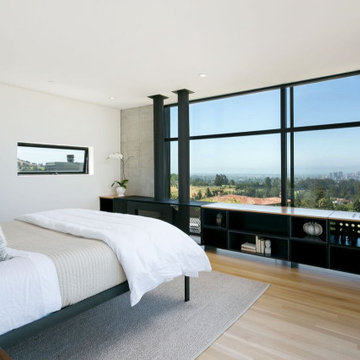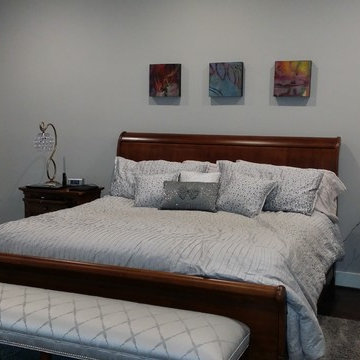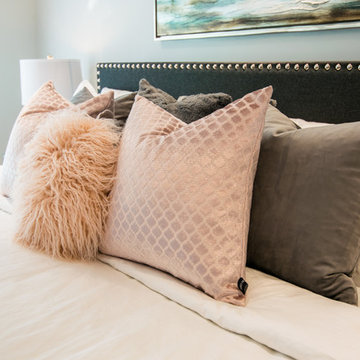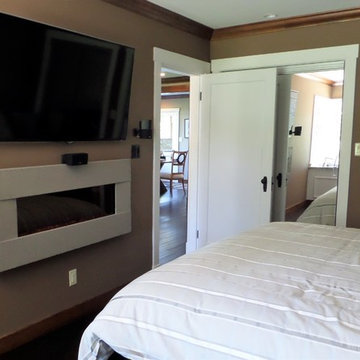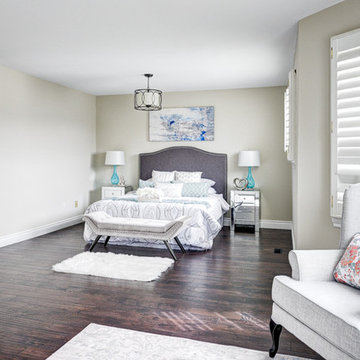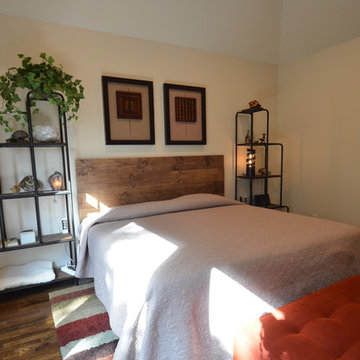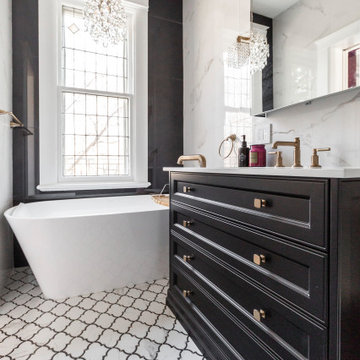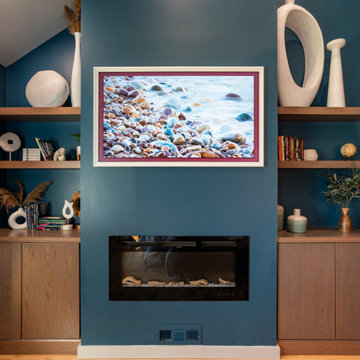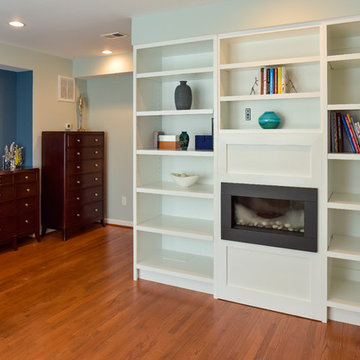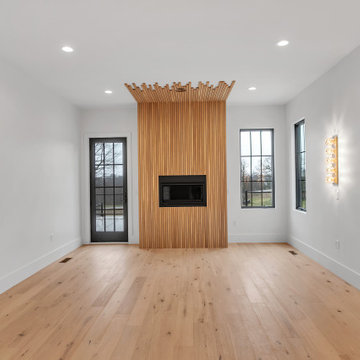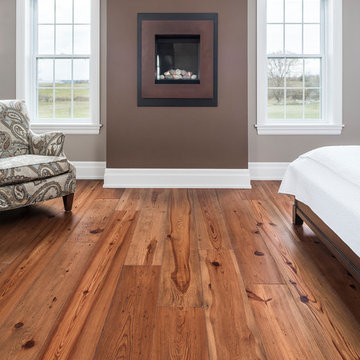Bedroom Design Ideas with a Hanging Fireplace and Brown Floor
Refine by:
Budget
Sort by:Popular Today
81 - 100 of 179 photos
Item 1 of 3
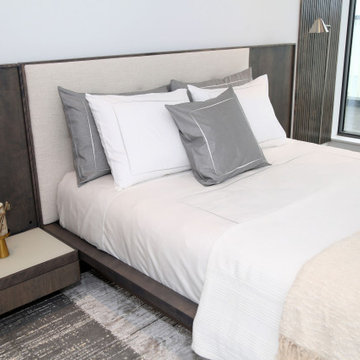
"If our homes should provide anything, they should provide a sense of who we are and how we got here, a sense of connection balanced by a sense of direction and progress" - Terence Conran
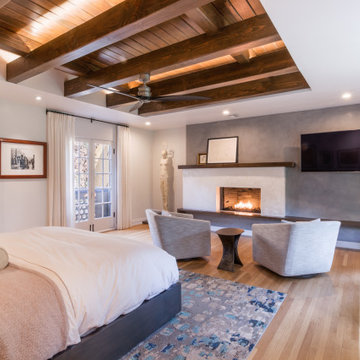
This stunning transitional master bedroom was designed for a couple that wanted to get away. This Master has a secluded entrance over looking the first floor courtyard. It's down the hall from the home office, making it simple to go from office to relaxation. This space also includes blue accents to keep the entire floor cohesive with the home office. .
JL Interiors is a LA-based creative/diverse firm that specializes in residential interiors. JL Interiors empowers homeowners to design their dream home that they can be proud of! The design isn’t just about making things beautiful; it’s also about making things work beautifully. Contact us for a free consultation Hello@JLinteriors.design _ 310.390.6849_ www.JLinteriors.design
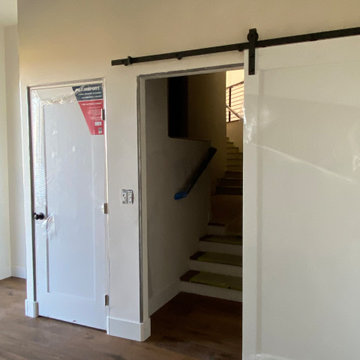
Enclosed lower floor loft style open room, creating a 4th bedroom as part of the full home remodel project. Barn door and full closet designed and added for legal 4th bedroom.
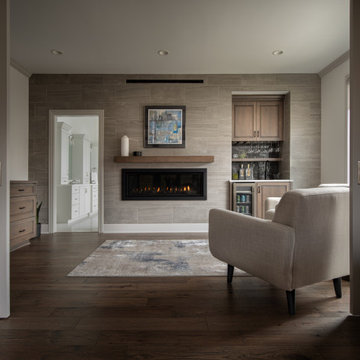
Caesar Stoneways Velvet 12 x 24 tile
WOW USA Bejmat in ebony gloss 2 x 6 tile
Trim SW 7634 Pediment walls and ceilings in SW 7004 Snowbound
Novella Collection Faulkner Hickory
Zephyr Beverage Center ZPRB15C01BG
CLW-50 Callaway 50 Gas Fireplace
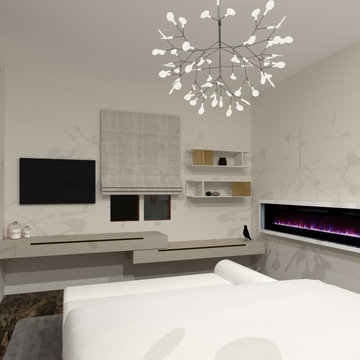
Chambre toute en douceur avec un camaieu de blancs et de beige sur sol brillant foncé
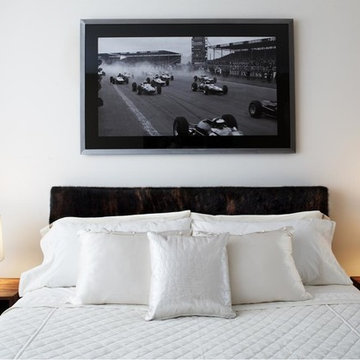
Photo: Travis Rathbone
from 62nd to 158th Street along Manhattan’s West Side, Riverside Park is a vast expanse of green space on the edge of the Hudson River. The park is home to beautiful gardens, landscaped paths, sports facilities, public art, and some of the most stunning river views. For that reason it is widely regarded as Manhattan’s most spectacular waterfront park. No wonder it is one of the most sought after neighborhoods in the city. This interior project set along the scenic section of the Hudson came with only one criteria….make it cool. As a second home and city escape the client wanted a hip retreat for family and guests with a turn key interior. DL happily accepted the challenge creating unique and beautiful custom pieces and selecting everything from the wall-coverings to the kitchen appliances. As this was a secondary residence we had the freedom and flexibility to create an even more artful environment. These elements are apparent with the strong use of metal, concrete and the sculptural details of the furniture.
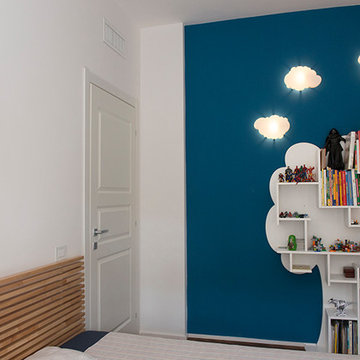
Il desiderio di un ambiente intimo e rilassante di una committenza innamorata del mare e dei viaggi ha guidato la ristrutturazione di questa residenza signorile e contemporanea. L’amore per il mare viene tradotto nelle scelte cromatiche e nell’accostamento con le calde tonalità del parquet dal colore e formato ricercato. Lo spazio non viene frazionato ma unificato con lo scopo di abbracciare in un solo sguardo tutto il living. A completare il segno architettonico sono posizionate ad hoc illuminazioni iconiche e per riscaldare ulteriormente l’atmosfera è possibile, con un gesto, accendere il bio-camino.
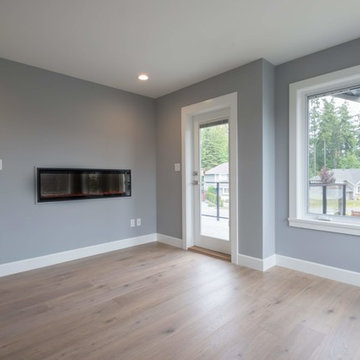
Driftwood Custom Home was constructed on vacant property between two existing houses in Chemainus, BC. This type of project is a form of sustainable land development known as an Infill Build. These types of building lots are often small. However, careful planning and clever uses of design allowed us to maximize the space. This home has 2378 square feet with three bedrooms and three full bathrooms. Add in a living room on the main floor, a separate den upstairs, and a full laundry room and this custom home still feels spacious!
The kitchen is bright and inviting. With white cabinets, countertops and backsplash, and stainless steel appliances, the feel of this space is timeless. Similarly, the master bathroom design features plenty of must-haves. For instance, the bathroom includes a shower with matching tile to the vanity backsplash, a double floating vanity, heated tiled flooring, and tiled walls. Together with a flush mount fireplace in the master bedroom, this is an inviting oasis of space.
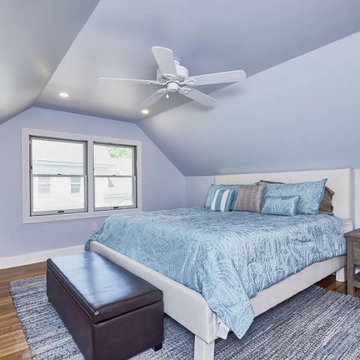
1950s Cape Cod with master bedroom encompassing the entire second story. We did a full down-to-the-studs remodel including new electrical, drywall, and insulation; adding recessed lighting, ceiling fan, and electric fireplace; refinishing the hardwood floors; and creating 16' of custom closet space.
Bedroom Design Ideas with a Hanging Fireplace and Brown Floor
5
