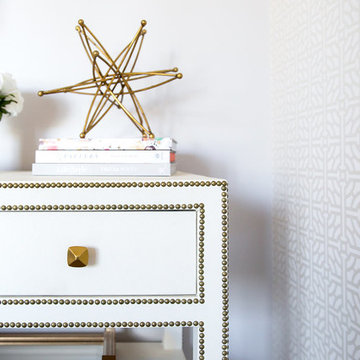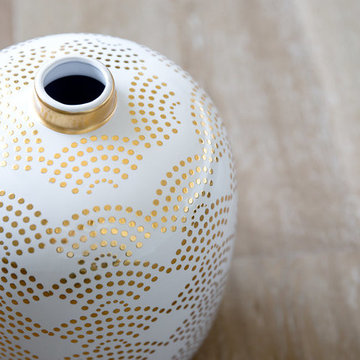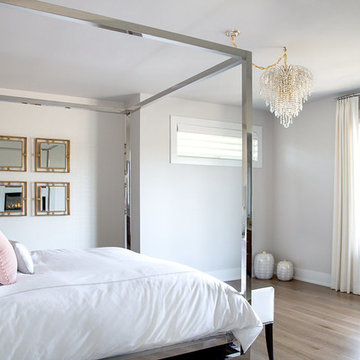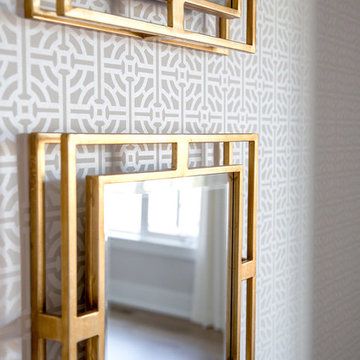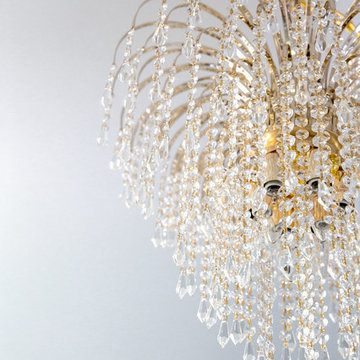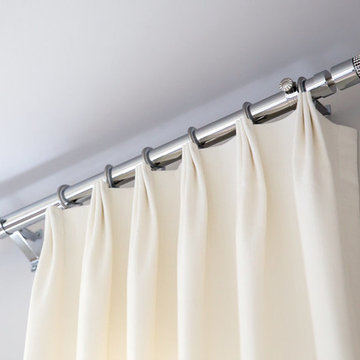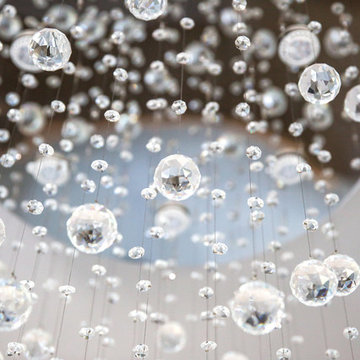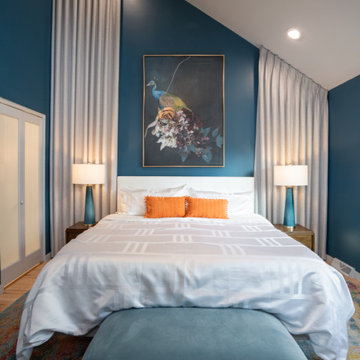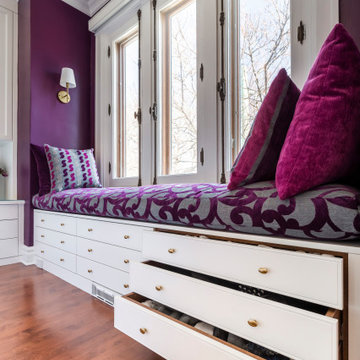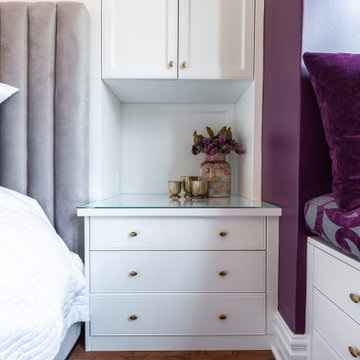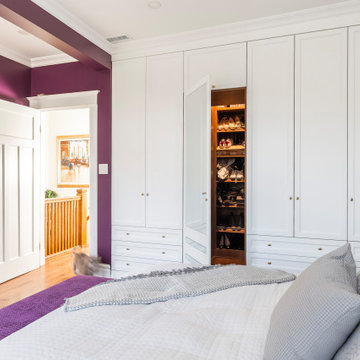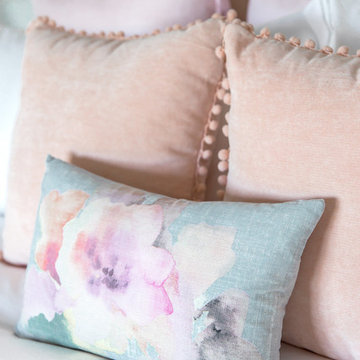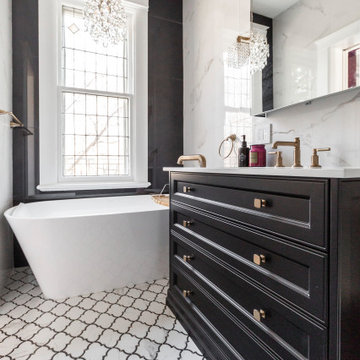Bedroom Design Ideas with a Hanging Fireplace and Brown Floor
Refine by:
Budget
Sort by:Popular Today
161 - 179 of 179 photos
Item 1 of 3
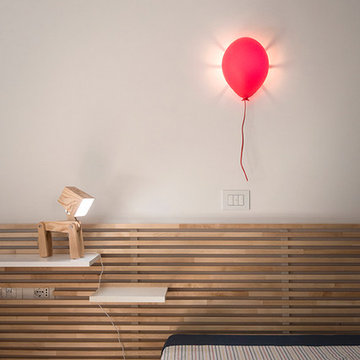
Il desiderio di un ambiente intimo e rilassante di una committenza innamorata del mare e dei viaggi ha guidato la ristrutturazione di questa residenza signorile e contemporanea. L’amore per il mare viene tradotto nelle scelte cromatiche e nell’accostamento con le calde tonalità del parquet dal colore e formato ricercato. Lo spazio non viene frazionato ma unificato con lo scopo di abbracciare in un solo sguardo tutto il living. A completare il segno architettonico sono posizionate ad hoc illuminazioni iconiche e per riscaldare ulteriormente l’atmosfera è possibile, con un gesto, accendere il bio-camino.
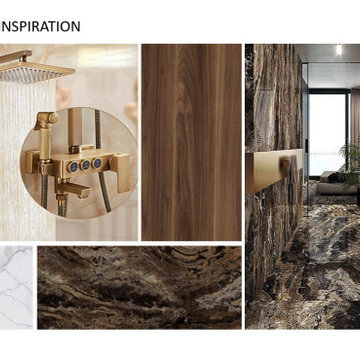
Planche d'ambiance
Chambre toute en douceur avec un camaieu de blancs et de beige sur sol brillant foncé coin dressing et petit salon
Kitchinette dans dressing
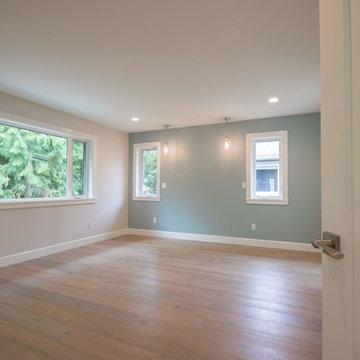
Driftwood Custom Home was constructed on vacant property between two existing houses in Chemainus, BC. This type of project is a form of sustainable land development known as an Infill Build. These types of building lots are often small. However, careful planning and clever uses of design allowed us to maximize the space. This home has 2378 square feet with three bedrooms and three full bathrooms. Add in a living room on the main floor, a separate den upstairs, and a full laundry room and this custom home still feels spacious!
The kitchen is bright and inviting. With white cabinets, countertops and backsplash, and stainless steel appliances, the feel of this space is timeless. Similarly, the master bathroom design features plenty of must-haves. For instance, the bathroom includes a shower with matching tile to the vanity backsplash, a double floating vanity, heated tiled flooring, and tiled walls. Together with a flush mount fireplace in the master bedroom, this is an inviting oasis of space.
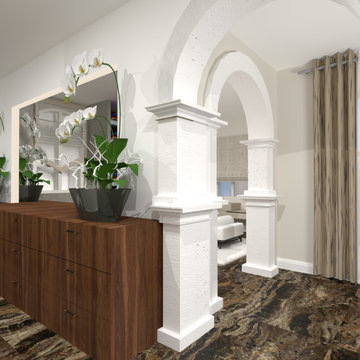
Chambre toute en douceur avec un camaieu de blancs et de beige sur sol brillant foncé coin dressing et petit salon
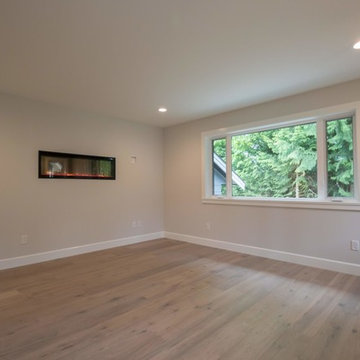
Driftwood Custom Home was constructed on vacant property between two existing houses in Chemainus, BC. This type of project is a form of sustainable land development known as an Infill Build. These types of building lots are often small. However, careful planning and clever uses of design allowed us to maximize the space. This home has 2378 square feet with three bedrooms and three full bathrooms. Add in a living room on the main floor, a separate den upstairs, and a full laundry room and this custom home still feels spacious!
The kitchen is bright and inviting. With white cabinets, countertops and backsplash, and stainless steel appliances, the feel of this space is timeless. Similarly, the master bathroom design features plenty of must-haves. For instance, the bathroom includes a shower with matching tile to the vanity backsplash, a double floating vanity, heated tiled flooring, and tiled walls. Together with a flush mount fireplace in the master bedroom, this is an inviting oasis of space.
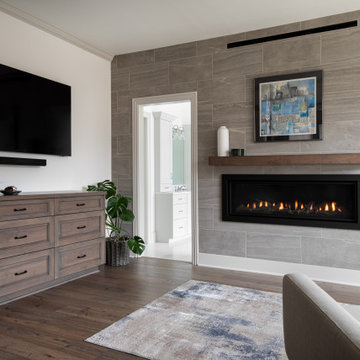
Caesar Stoneways Velvet 12 x 24 tile
WOW USA Bejmat in ebony gloss 2 x 6 tile
Trim SW 7634 Pediment walls and ceilings in SW 7004 Snowbound
Novella Collection Faulkner Hickory
Zephyr Beverage Center ZPRB15C01BG
CLW-50 Callaway 50 Gas Fireplace
Bedroom Design Ideas with a Hanging Fireplace and Brown Floor
9
