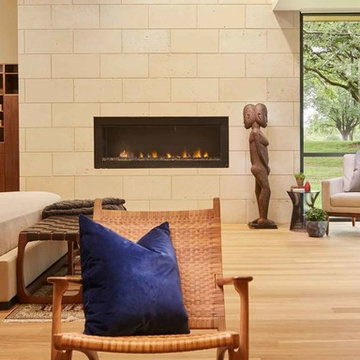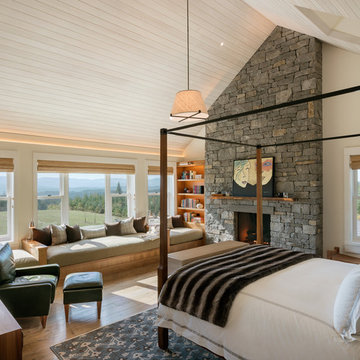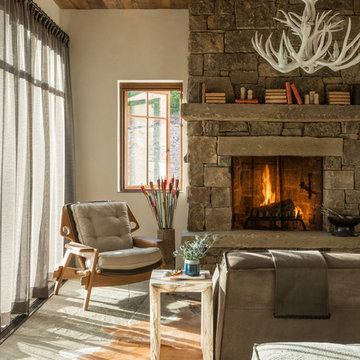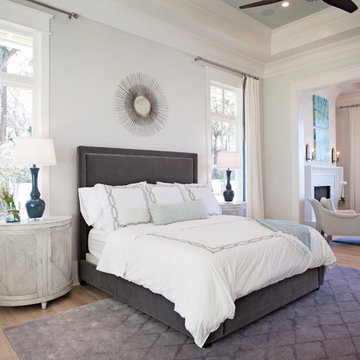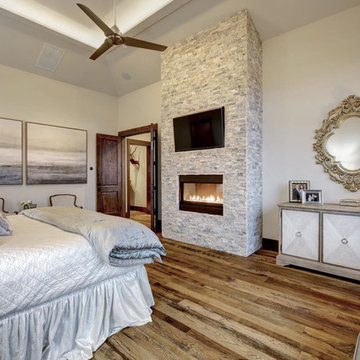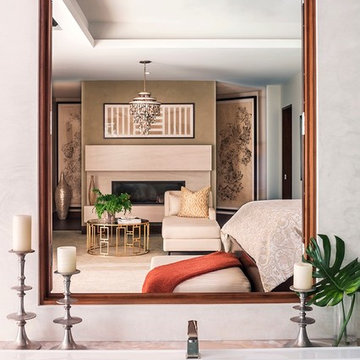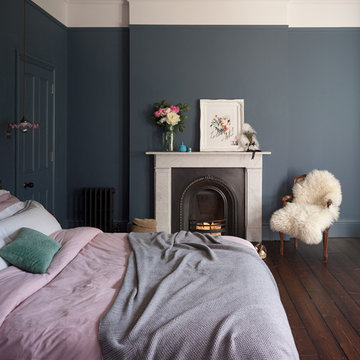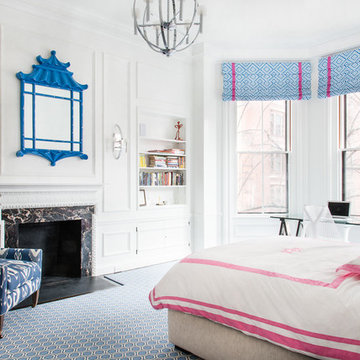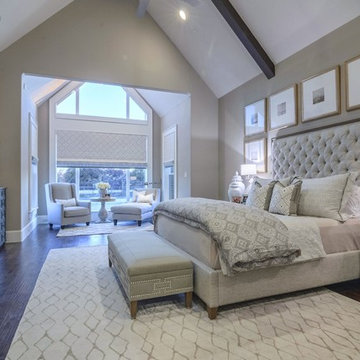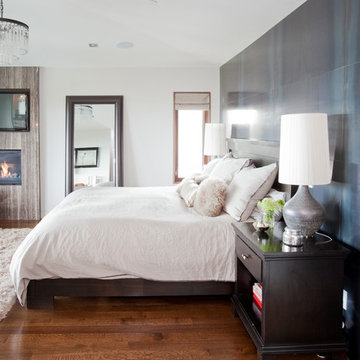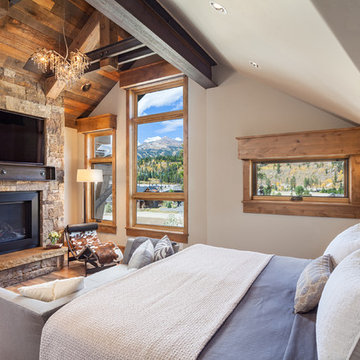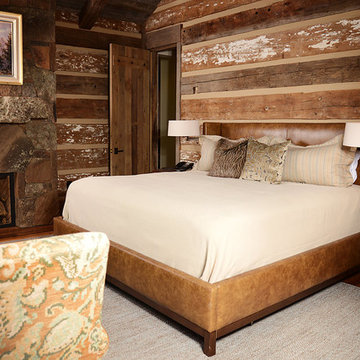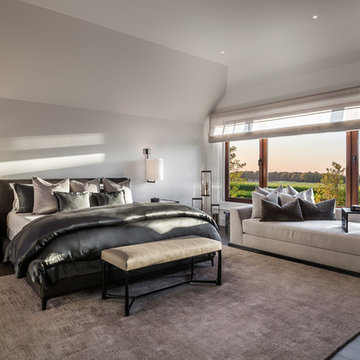Bedroom Design Ideas with a Stone Fireplace Surround
Refine by:
Budget
Sort by:Popular Today
161 - 180 of 10,249 photos
Item 1 of 2
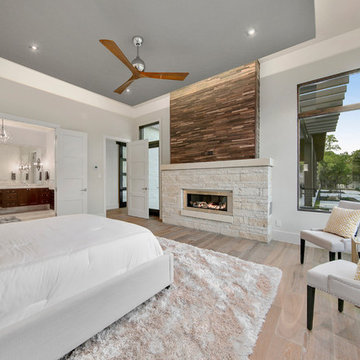
hill country contemporary house designed by oscar e flores design studio in cordillera ranch on a 14 acre property
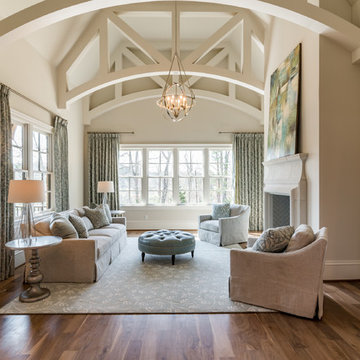
Benjamin Moore Seapearl Trim and Winds Breath walls,
Hudson Valley Light, Bernhardt Furniture
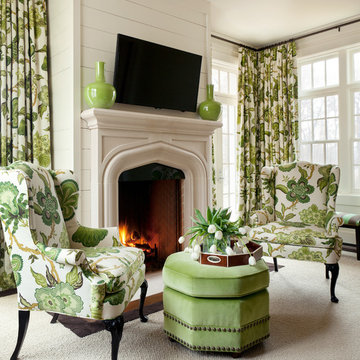
Walls, ceiling, and trim are Sherwin Williams Creamy, drapery and wing chair fabric is F. Schumacher, wing chairs and ottoman are Hickory Chair. Nancy Nolan
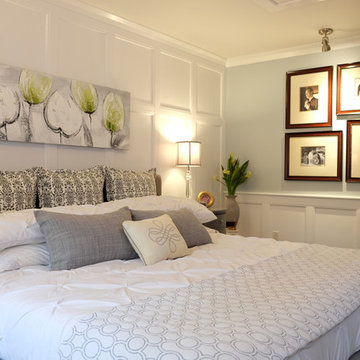
Interior Design by: TOC design
Construction by: TOC design & Construction inc.
Pictures by: Tania Scardellato
This master bedroom was small, dark and not very appealing.
I wanted to create the comfort of a chic hotel suite. With only one king size grey upholstered bed, two over sized oval grey night table, and a small grey upholstered storage bench used as furniture. By adding custom made wainscoting - basically applied moldings designed in such a way as to keep it balanced and in proportion.
Even the ceiling got a make over by mimicking the wall same wall detail.
My favorite part of the room is the built in wall with TV insert. by doing this it allowed me to incorporate a TV with back lighting and not having to see those pesky wires.
I wanted to add a touch of glam. I covered the TV wall with an elegant thin mosaic stone. The rest is all about the comfortable linens, pillows and decorations that brings it all together.
Relax and dream big
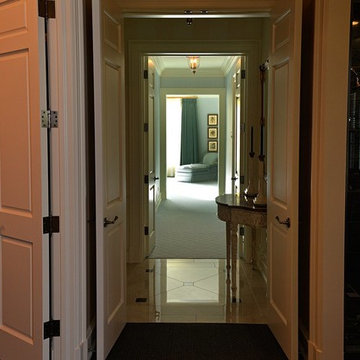
Master bedroom hallway master bath. Home built by Rembrandt Construction, Inc - Traverse City, Michigan 231.645.7200 www.rembrandtconstruction.com . Photos by George DeGorski
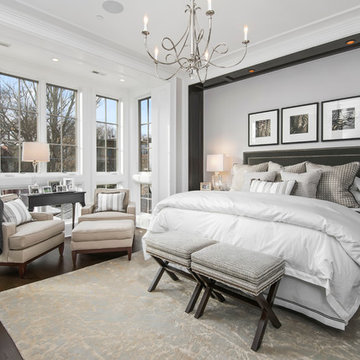
This six-bedroom home — all with en-suite bathrooms — is a brand new home on one of Lincoln Park's most desirable streets. The neo-Georgian, brick and limestone façade features well-crafted detailing both inside and out. The lower recreation level is expansive, with 9-foot ceilings throughout. The first floor houses elegant living and dining areas, as well as a large kitchen with attached great room, and the second floor holds an expansive master suite with a spa bath and vast walk-in closets. A grand, elliptical staircase ascends throughout the home, concluding in a sunlit penthouse providing access to an expansive roof deck and sweeping views of the city..
Nathan Kirkman
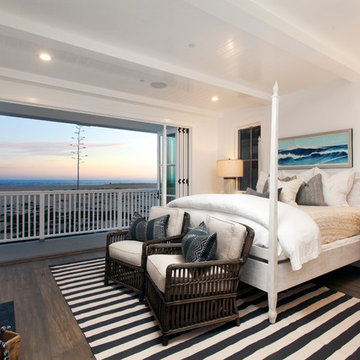
Interior Design by Blackband Design
www.blackbanddesign.com
Home Design | Build | Materials by Graystone Custom Builders.
Bedroom Design Ideas with a Stone Fireplace Surround
9
