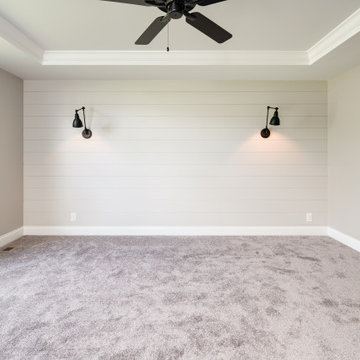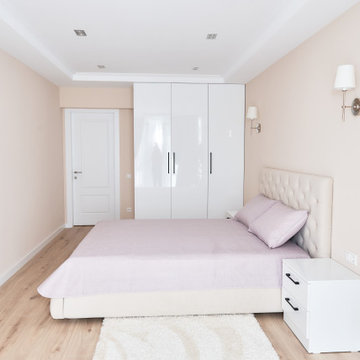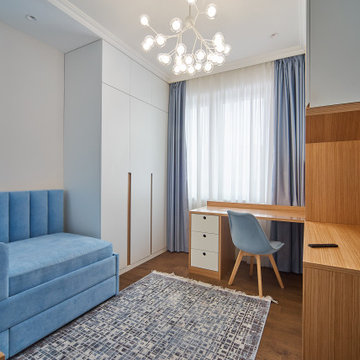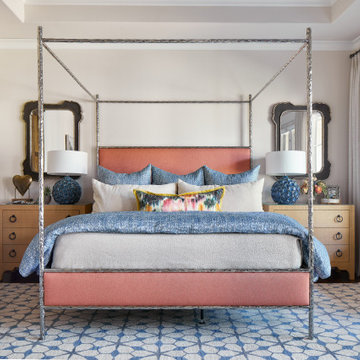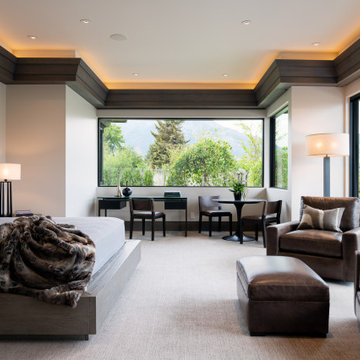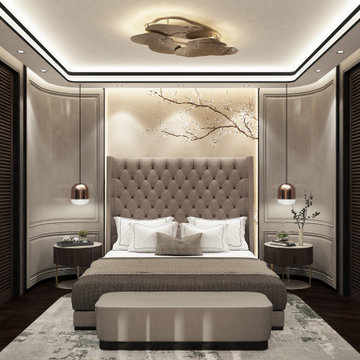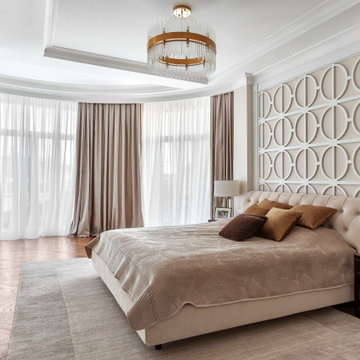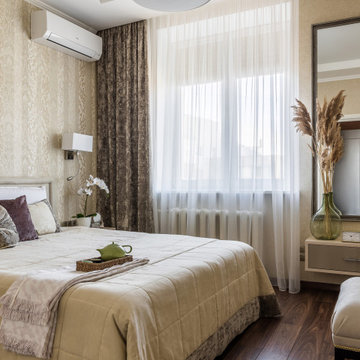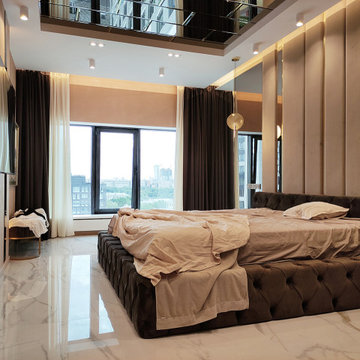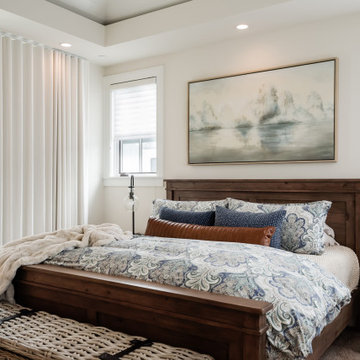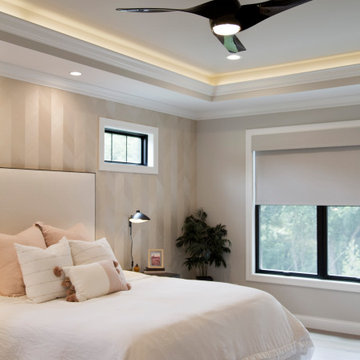Bedroom Design Ideas with Beige Walls and Recessed
Refine by:
Budget
Sort by:Popular Today
81 - 100 of 842 photos
Item 1 of 3
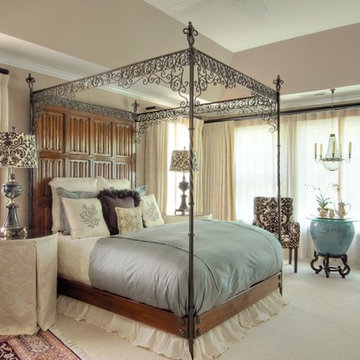
Creating a focal point with the eight foot iron and mohogany canopy bed.The English reproduction bed with its hand-forged wrought iron and linen-fold carved wood headboard is the star attraction in this room. The neutral backdrop, with only a touch of color and pattern, plays the supporting role .Photos by Cat Wilborne
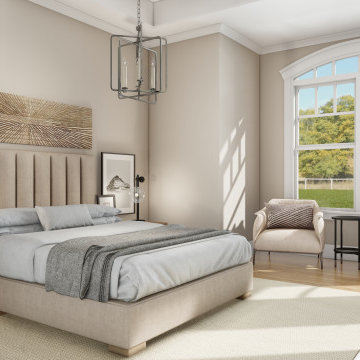
Luxurious master bedroom of L'Attesa Di Vita II. View our Best-Selling Plan THD-1074: https://www.thehousedesigners.com/plan/lattesa-di-vita-ii-1074/
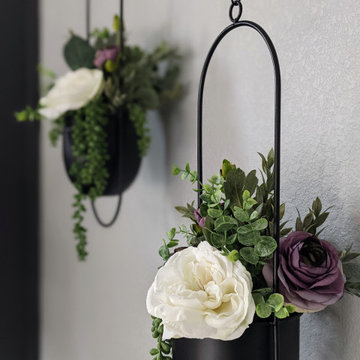
This primary bedroom suite got the full designer treatment thanks to the gorgeous charcoal gray board and batten wall we designed and installed. New storage ottoman, bedside lamps and custom floral arrangements were the perfect final touches.
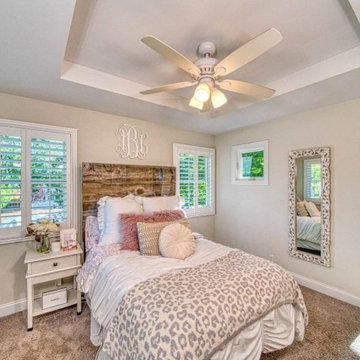
One of two bedrooms for their teenaged girls. The rooms share a large, well-appointed bath.
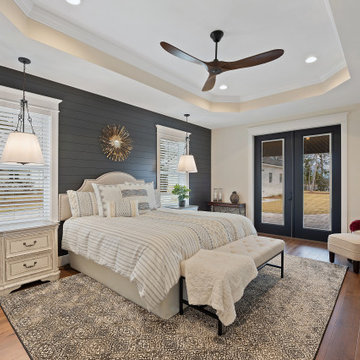
Spacious master bedroom overlooking the lake. Shiplap feature wall in Iron Ore makes a bold statement.
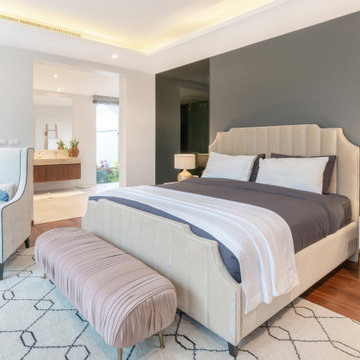
A highly simplistic approach to a single bed & bath addition paying homage to the existing beautiful residential architecture. Immense bay doors and windows wrapping the corner framed spectacular views of the small urban backyard and pool.
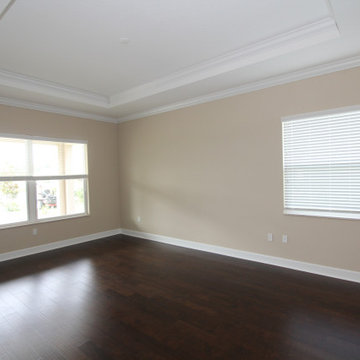
The St. Andrews was carefully crafted to offer large open living areas on narrow lots. When you walk into the St. Andrews, you will be wowed by the grand two-story celling just beyond the foyer. Continuing into the home, the first floor alone offers over 2,200 square feet of living space and features the master bedroom, guest bedroom and bath, a roomy den highlighted by French doors, and a separate family foyer just off the garage. Also on the first floor is the spacious kitchen which offers a large walk-in pantry, adjacent dining room, and flush island top that overlooks the great room and oversized, covered lanai. The lavish master suite features two oversized walk-in closets, dual vanities, a roomy walk-in shower, and a beautiful garden tub. The second-floor adds just over 600 square feet of flexible space with a large rear-facing loft and covered balcony as well as a third bedroom and bath.
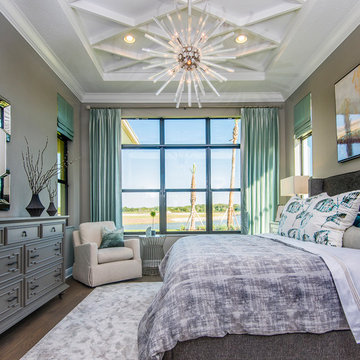
The bedroom is highlighted with a stunning white-on-white grid pattern detail in the ceiling, enhancing the room’s size and shape.
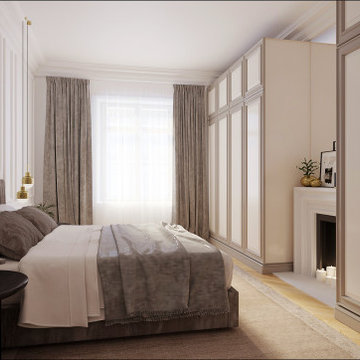
Site internet :www.karineperez.com
instagram : @kp_agence
facebook : https://www.facebook.com/agencekp
aménagement d'une grande chambre avec un double dressing aménagé de part et d'autre de la cheminée
Bedroom Design Ideas with Beige Walls and Recessed
5
