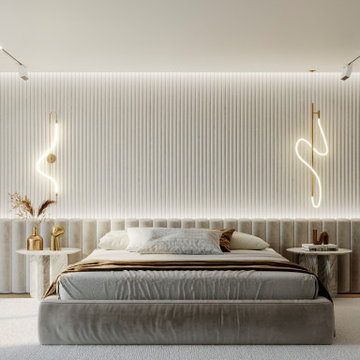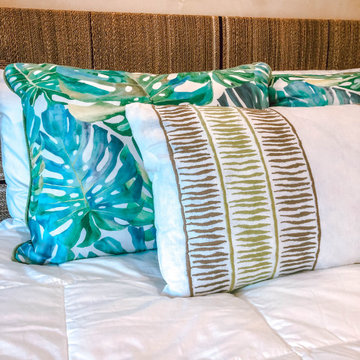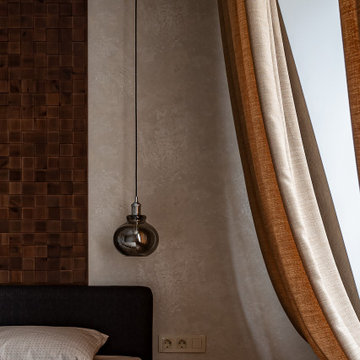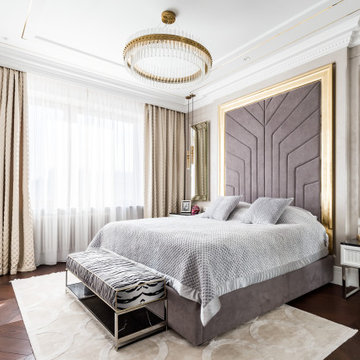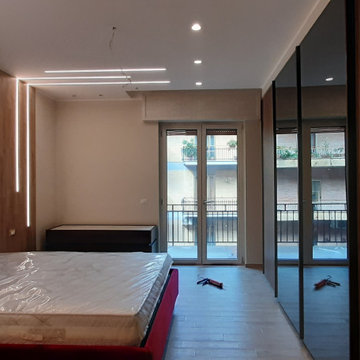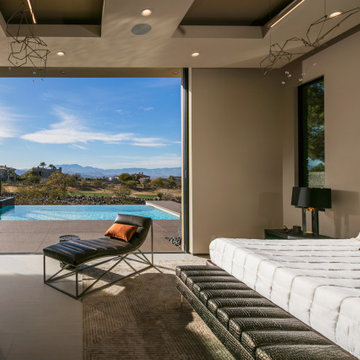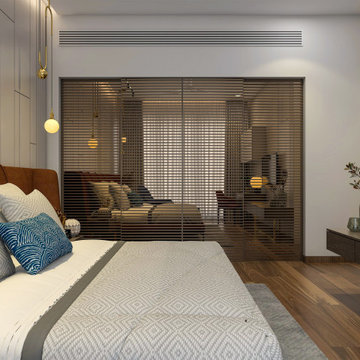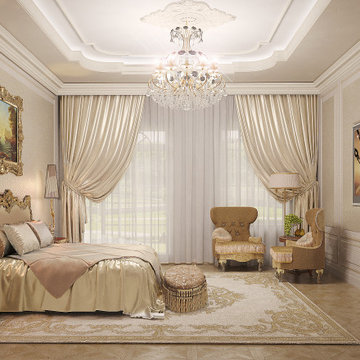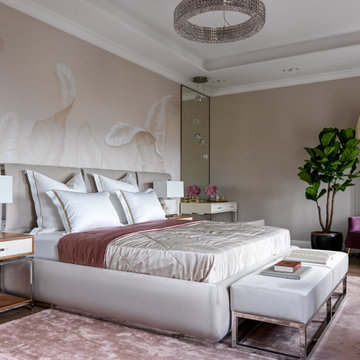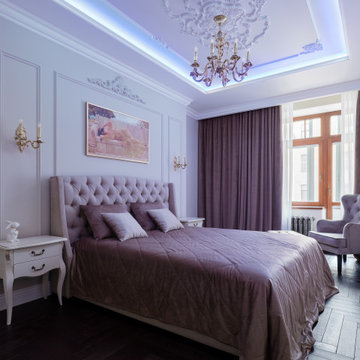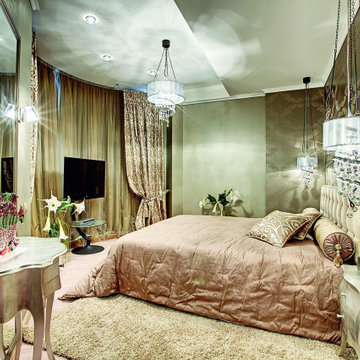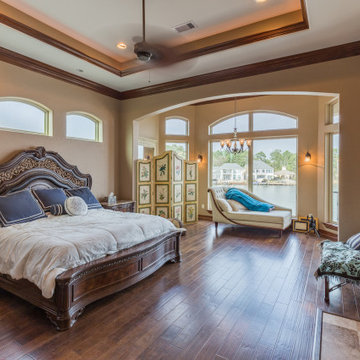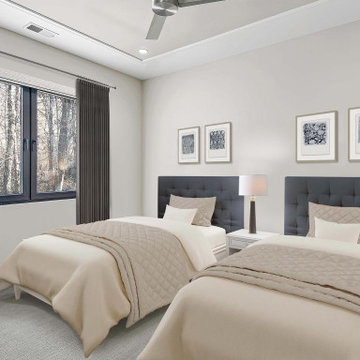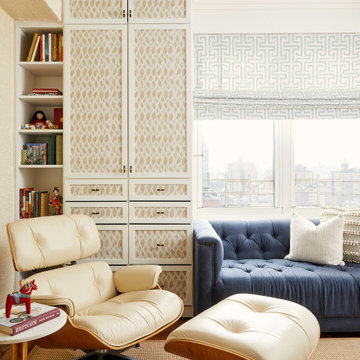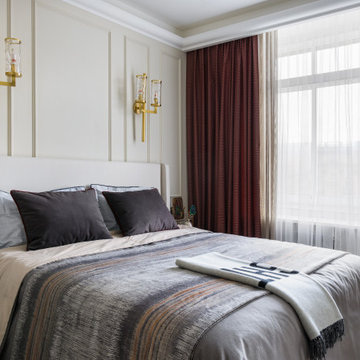Bedroom Design Ideas with Beige Walls and Recessed
Refine by:
Budget
Sort by:Popular Today
141 - 160 of 842 photos
Item 1 of 3
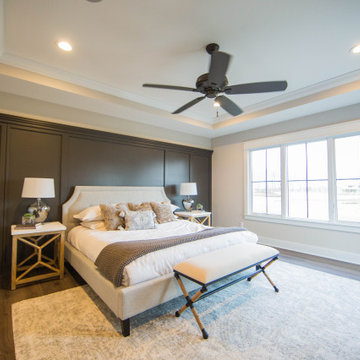
The main level master bedroom features a hidden room in the wall paneling and has access to a private patio area.
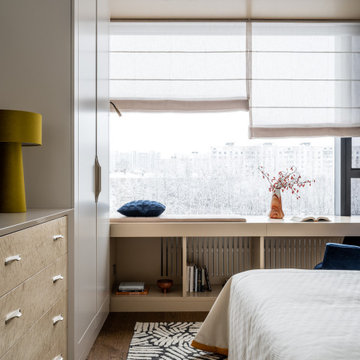
В зоне окна мы сделали единую столешницу, которая служит как рабочим столом так и сидением. Под столешницей мы сделали полки для любимых книг хозяев.
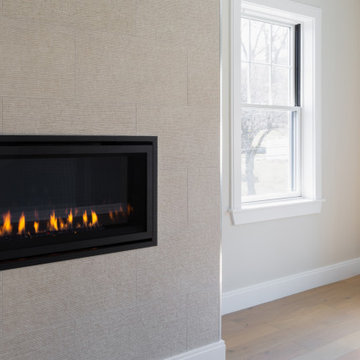
Needham Spec House. Primary Bedroom: Tray ceiling with panel detail and crown molding. Transitional fireplace with 12x 24 tile surround. Trim color Benjamin Moore Chantilly Lace. Shaws flooring Empire Oak in Vanderbilt finish selected by BUYER. Wall color and lights provided by BUYER. Photography by Sheryl Kalis. Construction by Veatch Property Development.
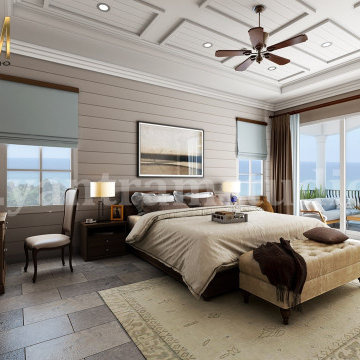
Master Bedroom with Species Balcony 3d interior rendering services by architectural rendering company. A bedroom that has a balcony or terrace is a wonderful privilege. Being able to wake up in the morning, open the doors and take in all that fresh air is bliss. It’s also a great advantage to be able to have this extension of the room where you can relax, admire the views, and enjoy the weather and the sun. A balcony also presents other advantages, this time related to the interior design for home décor by Architectural Rendering Company
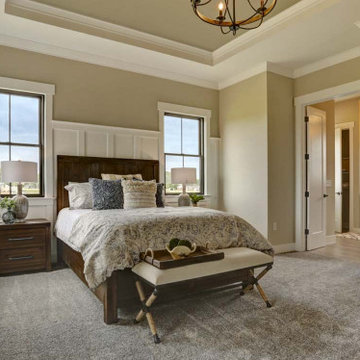
This charming 2-story craftsman style home includes a welcoming front porch, lofty 10’ ceilings, a 2-car front load garage, and two additional bedrooms and a loft on the 2nd level. To the front of the home is a convenient dining room the ceiling is accented by a decorative beam detail. Stylish hardwood flooring extends to the main living areas. The kitchen opens to the breakfast area and includes quartz countertops with tile backsplash, crown molding, and attractive cabinetry. The great room includes a cozy 2 story gas fireplace featuring stone surround and box beam mantel. The sunny great room also provides sliding glass door access to the screened in deck. The owner’s suite with elegant tray ceiling includes a private bathroom with double bowl vanity, 5’ tile shower, and oversized closet.
Bedroom Design Ideas with Beige Walls and Recessed
8
